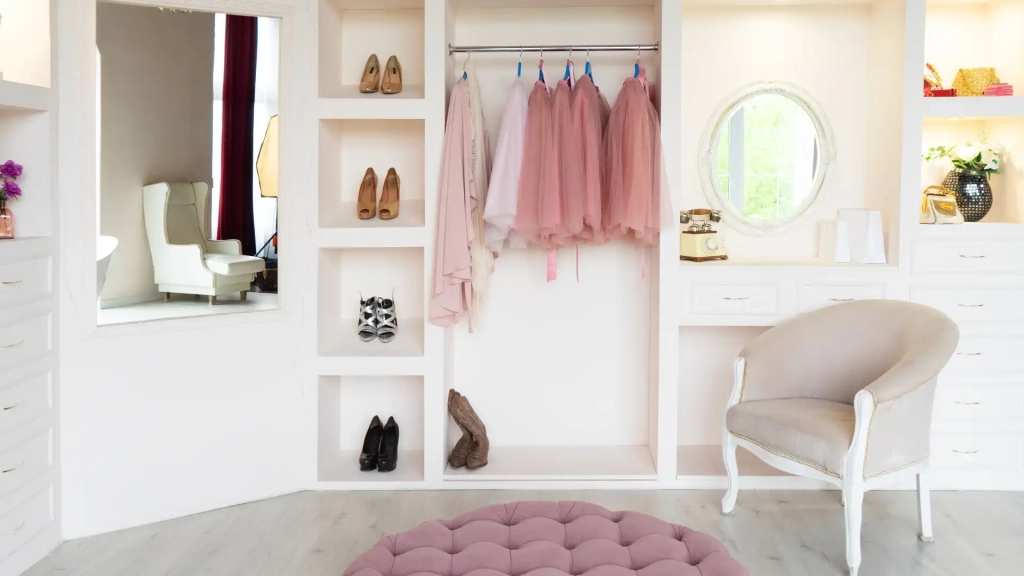When it comes to finding the right floor plan, take all the time you need. Builder incentives and mortgage rate changes might push you to pick an average floor plan that might not suit you the best. But remember, this is your home, where you’ll grow a family.
The easiest way to differentiate between a good and average builder is the floorplans they offer. Those made to accommodate your growing family, accessibility needs, and daily life would have put efforts into thoughtful designers.
Here are some tips to remember while choosing a floor plan for your new construction property:
Make a List of Your Lifestyle Needs
Are you a couple that works from home? Do you have young kids or elderly parents? Do you host often? Depending on your answer, make a list of your lifestyle must-haves. Families with kids might prioritize a layout where bedrooms are near each other, so night time is easy. If you host often, you’d prefer an open kitchen layout, so you can entertain and cook.
Accessibility and Future-Proofing
If you plan to age in place, choose a design with at least one bedroom on the ground floor. It makes accommodating mobility needs easier as you grow older. Work with your builder to make wider hallways and doorways for wheelchairs.
Test for Privacy
If the floor plan’s living room, kitchen, and main entryway is facing a high-traffic area, ask the builder if they’ll change the entrance. It doesn’t let you wind down and is generally a pain point. For remote workers, you might want an office at the back of the house or in a secluded area, away from distractions.
Assess the Flow Between Rooms
A good flowing layout is welcoming and makes the property feel like home. Newer detached home projects are doing a wonderful job creating a welcoming flow between the kitchen, dining, and living areas, which is a big reason why buyers prefer new construction over resale. However, remember that it is challenging in open spaces to manage sound.

Think About Storage
We can never have enough storage and even then it’s something that gets overlooked. Look at closets, pantry space, and any built-in storage options like mudrooms or extra cabinetry that’s included in the floor plan. Some builders offer free decor dollars to make small upgrades like extra cabinetry, so make sure to ask about it!
Natural Light and Views
North-facing rooms often receive even, soft light, while south-facing rooms tend to be bright and warm. According to that, you would want your living room and kitchen to be south-facing and the bedrooms to be north-facing. Maximize the light with large windows depending on your property’s orientation to understand where morning and afternoon light will fall.
Outdoor Space
Many new single family homes have very little backyard space, so you won’t be able to build a patio, deck, or yard. Ask for exact measurements before signing the purchase agreement. Outdoor space is so important to build a backyard retreat and special space for hosting parties and families.
Option for Future Expansion
New construction homes that you can expand or modify should always be your preference. For example, a basement or attic that you can turn into bedrooms, storage, or a workspace. At Barr Homes, we design layouts that accommodate growing families and accessibility. Check out our latest projects here.



