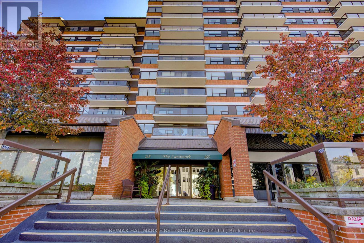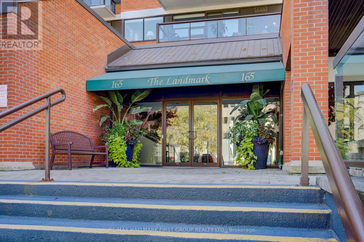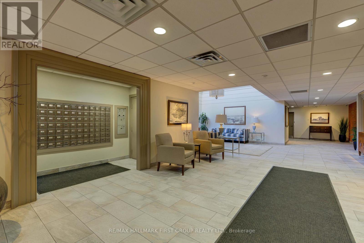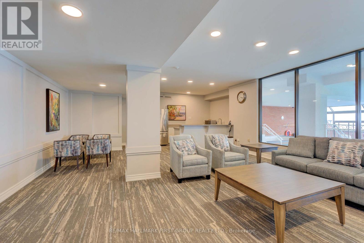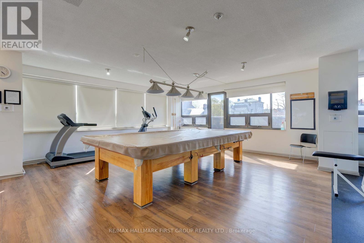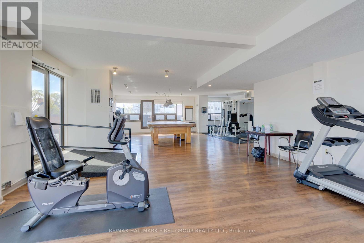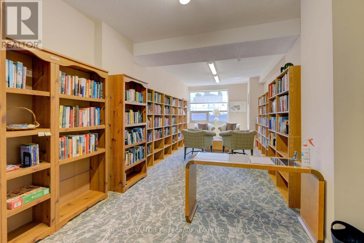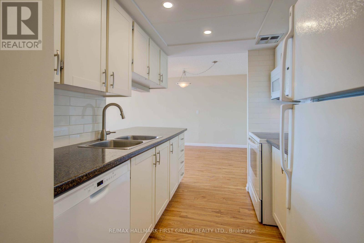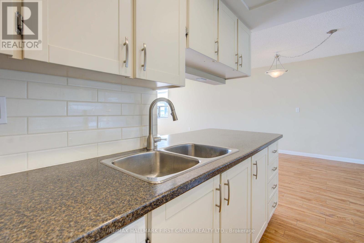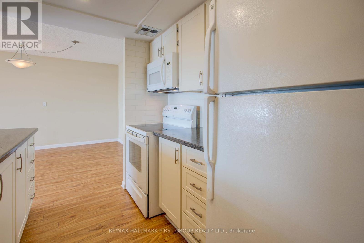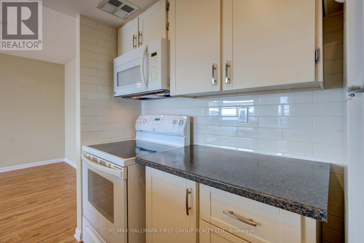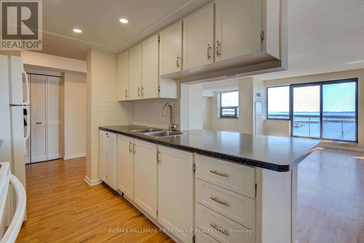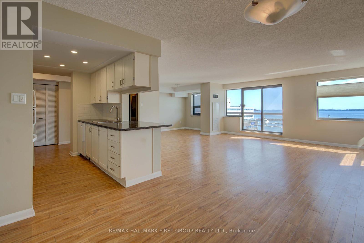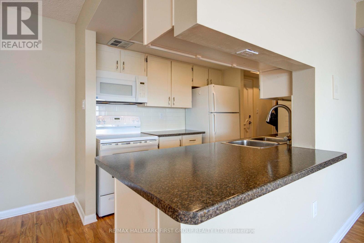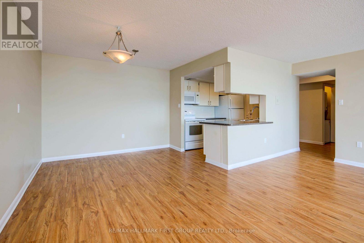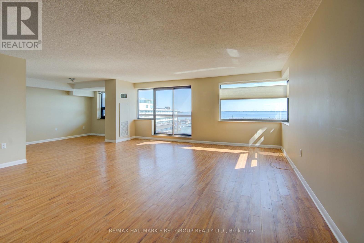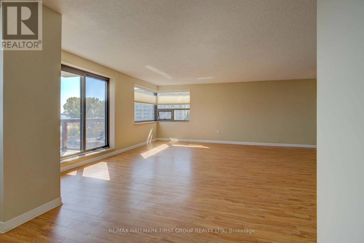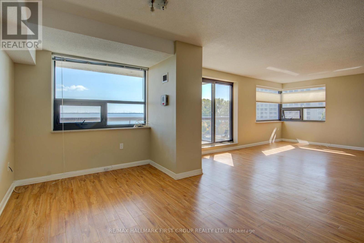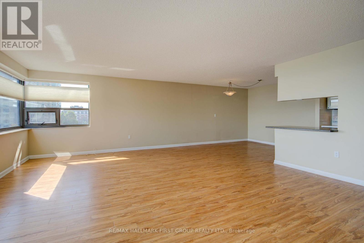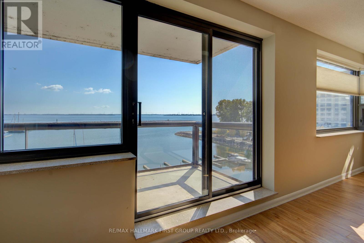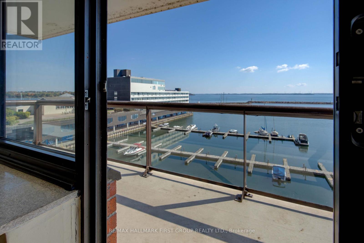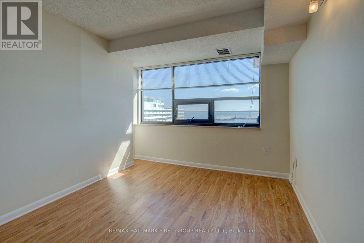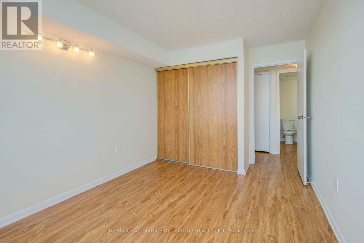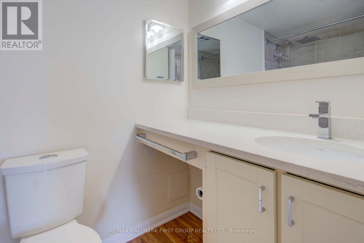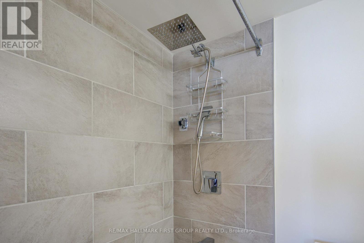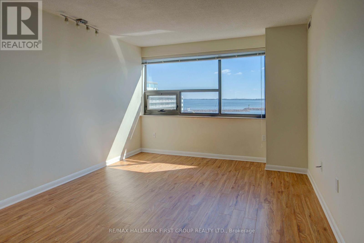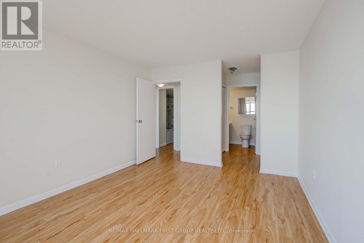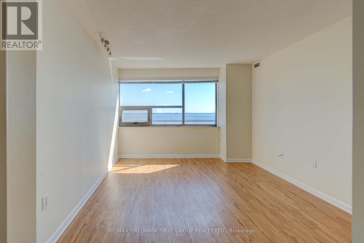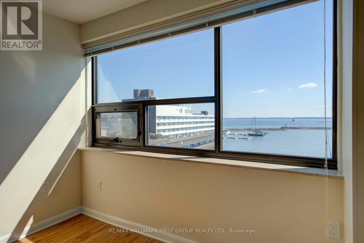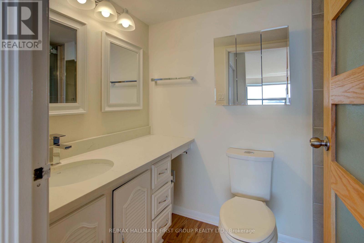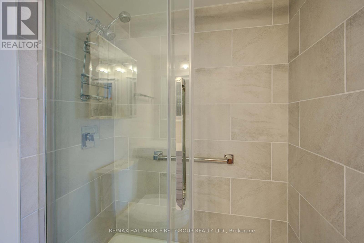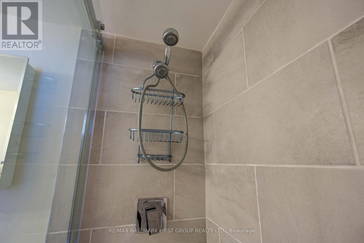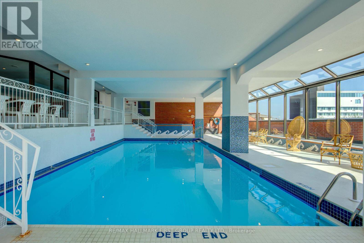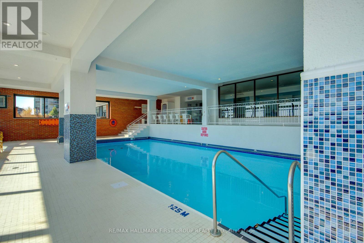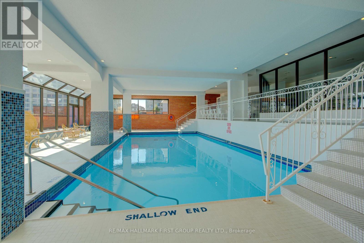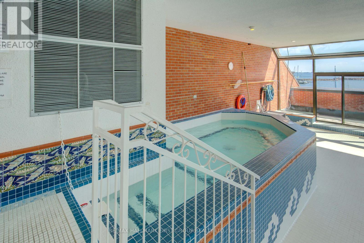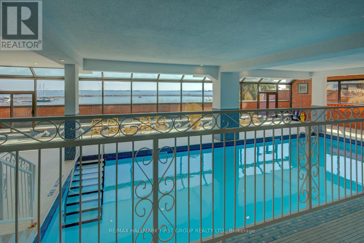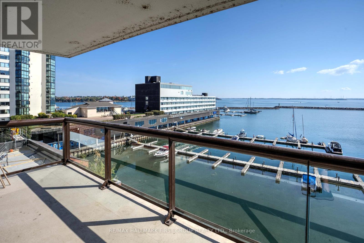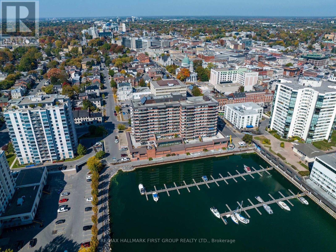406 - 165 Ontario Street Kingston, Ontario K7L 2Y6
$865,000Maintenance,
$1,223.61 Monthly
Maintenance,
$1,223.61 MonthlyA Bright 1350 sq.ft. condo in the sought-after Landmark Building in the heart of downtown Kingston, sitting on the edge of Lake Ontario.Providing convenient access to various amenities. This updated open concept condo has a living and dining room and two bedrooms including aprimary bedroom with ensuite. The 4-piece main bathroom has also been updated.The condo offers in suite laundry and secure undergroundparking, providing a safe and convenient place to park your vehicle. There are a range of amenities, including a security access entry system, anindoor pool and sauna for relaxation, workout room, a library for quiet reading, and air conditioning to keep you comfortable.One of thehighlights of the condo is the spectacular southerly views of Lake Ontario. There's also access to a spacious outside balcony. A great place tolive, especially for those who appreciate the comfort of modern amenities, downtown living and stunning waterfront views. (id:19488)
Property Details
| MLS® Number | X8273560 |
| Property Type | Single Family |
| Amenities Near By | Hospital, Public Transit, Schools |
| Community Features | Pet Restrictions |
| Features | Balcony, In Suite Laundry |
| Parking Space Total | 1 |
| Pool Type | Indoor Pool |
| View Type | Direct Water View, Lake View, City View, View Of Water |
| Water Front Type | Waterfront |
Building
| Bathroom Total | 2 |
| Bedrooms Above Ground | 2 |
| Bedrooms Total | 2 |
| Amenities | Exercise Centre, Party Room, Recreation Centre, Security/concierge |
| Appliances | Intercom, Dishwasher, Dryer, Garage Door Opener, Microwave, Refrigerator, Stove, Washer |
| Cooling Type | Central Air Conditioning |
| Exterior Finish | Brick |
| Fire Protection | Controlled Entry, Monitored Alarm, Security System |
| Foundation Type | Poured Concrete |
| Heating Fuel | Natural Gas |
| Heating Type | Forced Air |
| Type | Apartment |
Parking
| Underground |
Land
| Access Type | Public Road |
| Acreage | No |
| Land Amenities | Hospital, Public Transit, Schools |
Rooms
| Level | Type | Length | Width | Dimensions |
|---|---|---|---|---|
| Main Level | Foyer | 1.98 m | 2.61 m | 1.98 m x 2.61 m |
| Main Level | Kitchen | 2.74 m | 2.83 m | 2.74 m x 2.83 m |
| Main Level | Dining Room | 3.29 m | 2.47 m | 3.29 m x 2.47 m |
| Main Level | Living Room | 5.76 m | 5.85 m | 5.76 m x 5.85 m |
| Main Level | Den | 2.77 m | 4.85 m | 2.77 m x 4.85 m |
| Main Level | Bathroom | 2.32 m | 2.07 m | 2.32 m x 2.07 m |
| Main Level | Primary Bedroom | 3.41 m | 4.85 m | 3.41 m x 4.85 m |
| Main Level | Bedroom 2 | 2.99 m | 4.85 m | 2.99 m x 4.85 m |
| Main Level | Utility Room | 1.4 m | 2.41 m | 1.4 m x 2.41 m |
https://www.realtor.ca/real-estate/26806121/406-165-ontario-street-kingston
Interested?
Contact us for more information
Wendy Mcadoo
Salesperson
wendymcadoo.com
1154 Kingston Rd #218
Pickering, Ontario L1V 1B4
(613) 548-2550
(905) 831-8147
