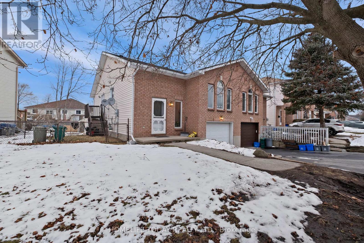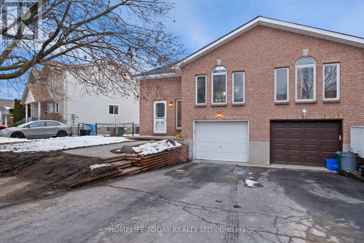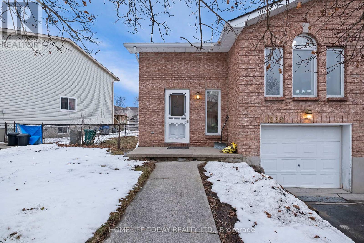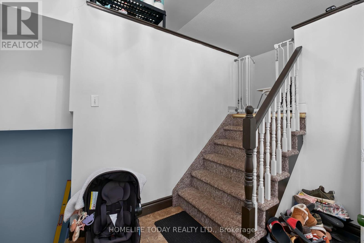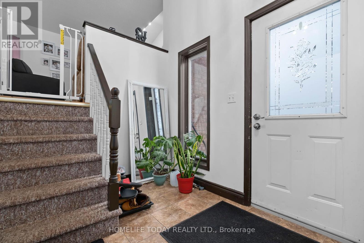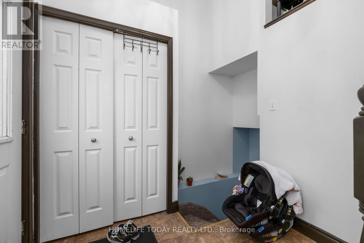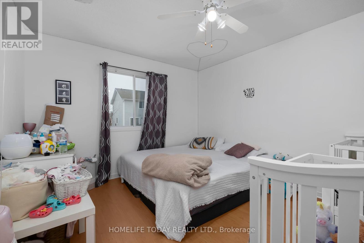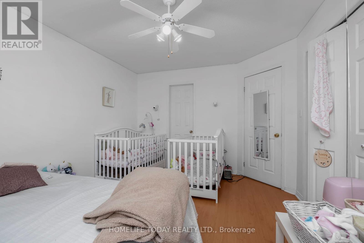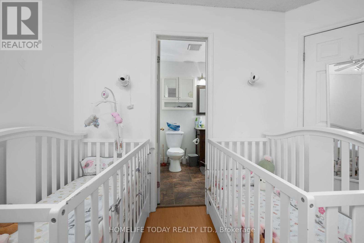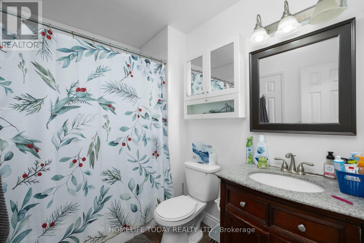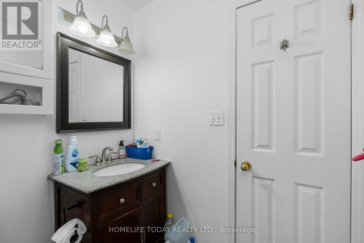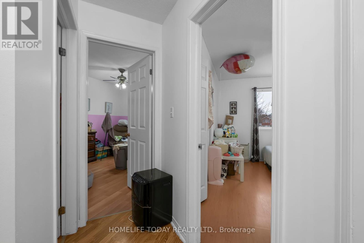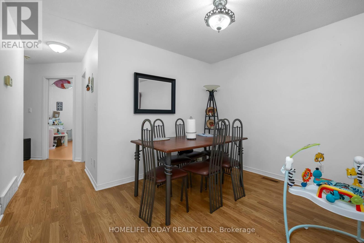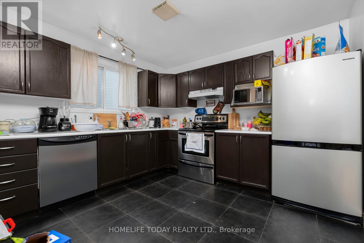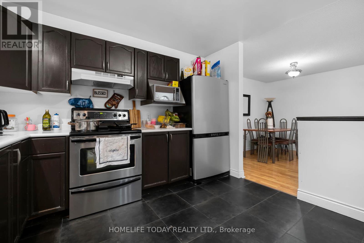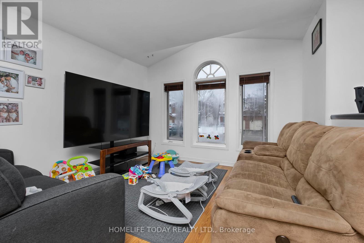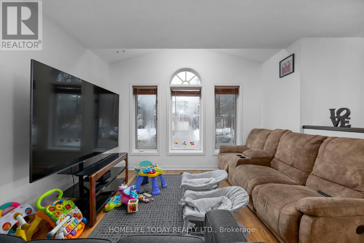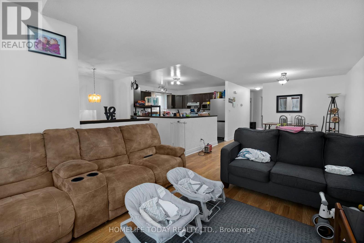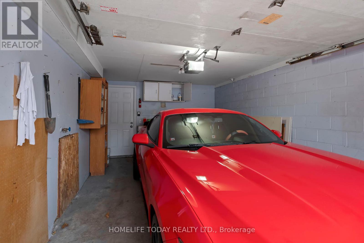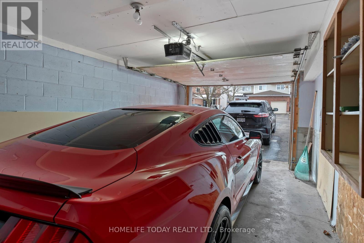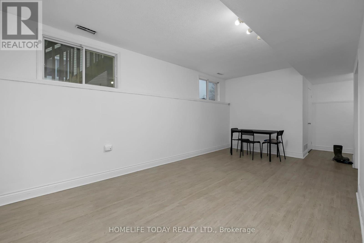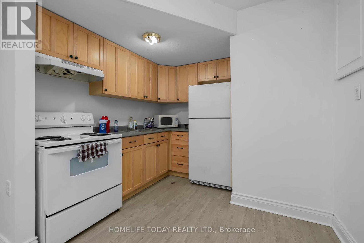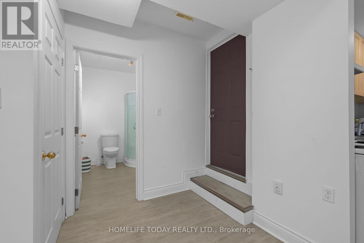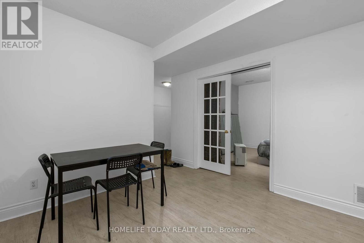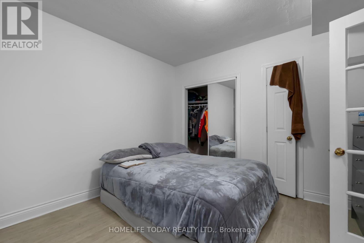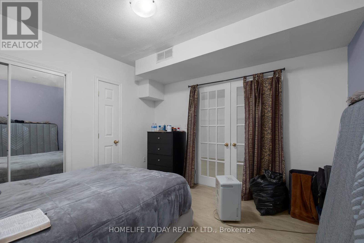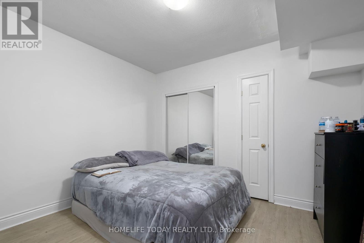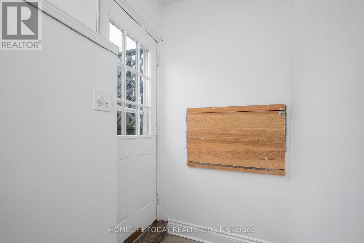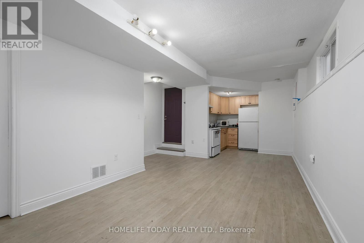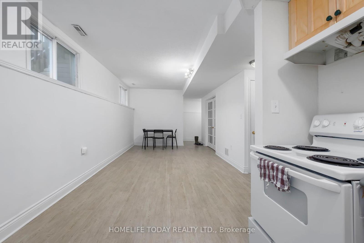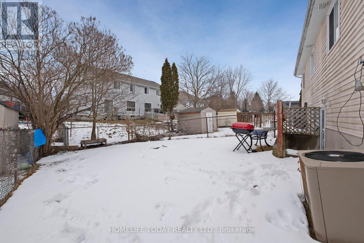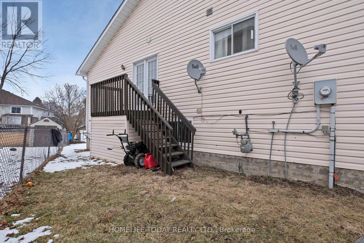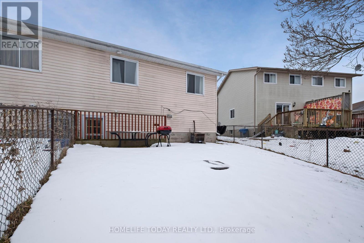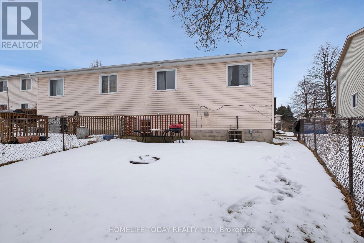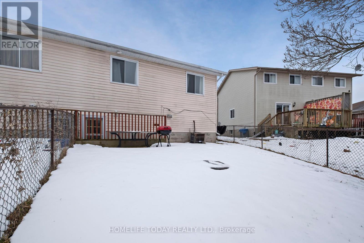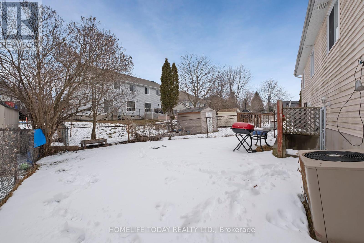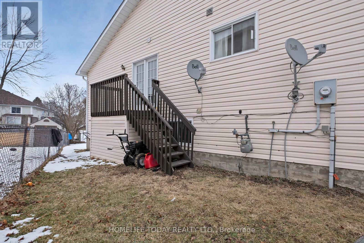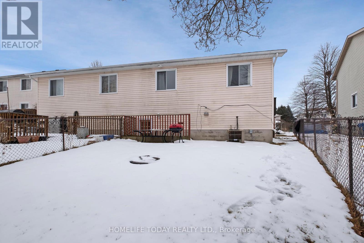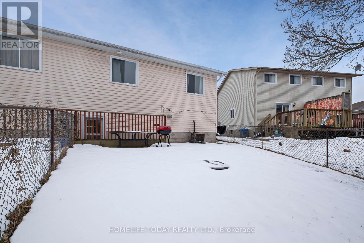1239 Brackenwood Crescent Kingston, Ontario K7P 2W1
$538,000
Welcome To This Well Maintained Raised Bungalow Situated In A Quiet, Family Orientated Neighborhood. perfectly Assured to meet your unique needs. Whether you're an investor seeking rental income or a homeowner looking for additional rental income, Bright 3+1 Semi-Detached Home W/Sperate Entrance/Finished Basement Apartment, The upper unit features 3 bedrooms, 1 bathroom, and a spacious living area filled with natural light. Spacious Eat-In Kitchen Which Overlooks The Lovely Living Room. The lower unit offers 1 bedrooms and 1 bathroom, An Open Concept Living/Kitchen Area, Close to Public & High School, All Amenities, Public Transit, Commuter Routes & Much More! Fully Fenced Large Private Backyard/Pie Shaped Property. Great Opportunity For First Time-Home Buyers And /Or Investors. (id:19488)
Property Details
| MLS® Number | X8111704 |
| Property Type | Single Family |
| Amenities Near By | Hospital, Public Transit, Schools |
| Community Features | Community Centre |
| Features | Conservation/green Belt |
| Parking Space Total | 3 |
Building
| Bathroom Total | 2 |
| Bedrooms Above Ground | 3 |
| Bedrooms Below Ground | 1 |
| Bedrooms Total | 4 |
| Architectural Style | Bungalow |
| Basement Features | Apartment In Basement, Separate Entrance |
| Basement Type | N/a |
| Construction Style Attachment | Semi-detached |
| Cooling Type | Central Air Conditioning |
| Exterior Finish | Brick, Vinyl Siding |
| Heating Fuel | Natural Gas |
| Heating Type | Forced Air |
| Stories Total | 1 |
| Type | House |
| Utility Water | Municipal Water |
Parking
| Garage |
Land
| Acreage | No |
| Land Amenities | Hospital, Public Transit, Schools |
| Sewer | Sanitary Sewer |
| Size Irregular | 53.2 X 101.8 Ft ; 15.99 Ft X 105.82 Ft X7.38 Ft X 45.82 Ft |
| Size Total Text | 53.2 X 101.8 Ft ; 15.99 Ft X 105.82 Ft X7.38 Ft X 45.82 Ft |
Rooms
| Level | Type | Length | Width | Dimensions |
|---|---|---|---|---|
| Basement | Kitchen | Measurements not available | ||
| Basement | Living Room | Measurements not available | ||
| Basement | Bedroom 4 | Measurements not available | ||
| Main Level | Kitchen | Measurements not available | ||
| Main Level | Dining Room | Measurements not available | ||
| Main Level | Living Room | Measurements not available | ||
| Main Level | Bedroom | Measurements not available | ||
| Main Level | Bedroom 2 | Measurements not available | ||
| Main Level | Bedroom 3 | Measurements not available |
https://www.realtor.ca/real-estate/26578478/1239-brackenwood-crescent-kingston
Interested?
Contact us for more information
Surian Mylvaganam
Salesperson

11 Progress Avenue Suite 200
Toronto, Ontario M1P 4S7
(416) 298-3200
(416) 298-3440
www.homelifetoday.com
