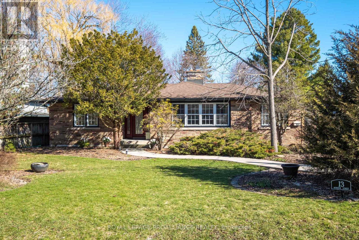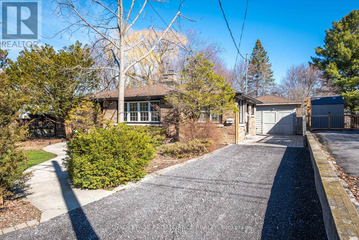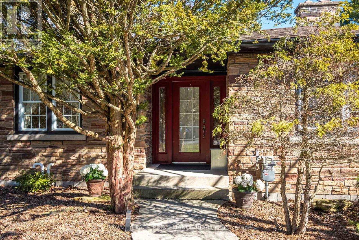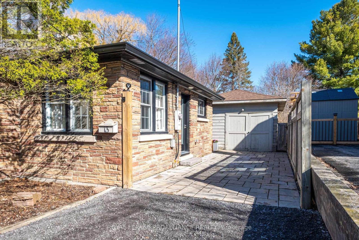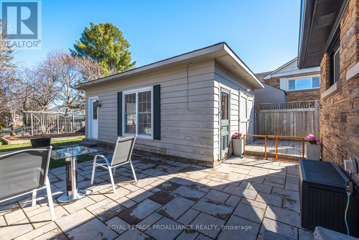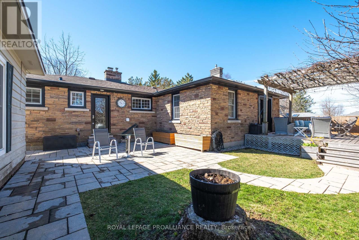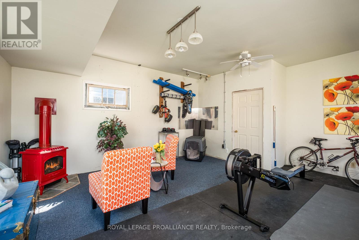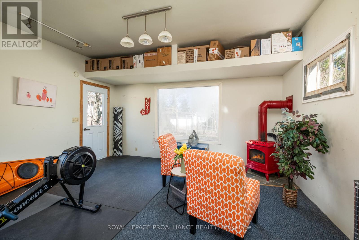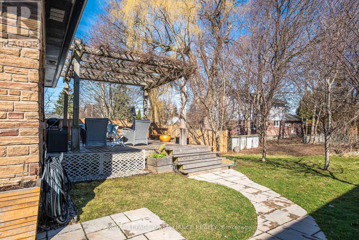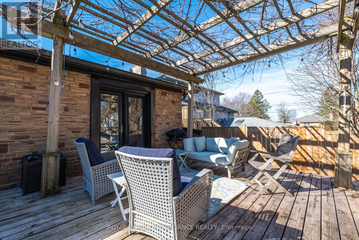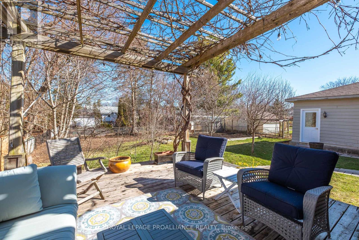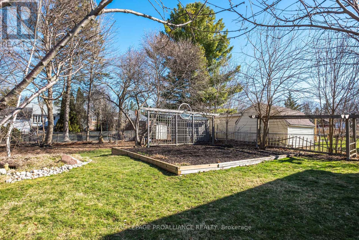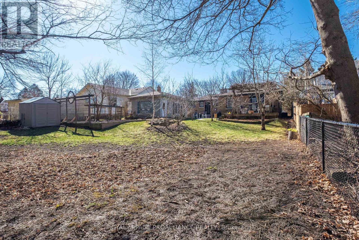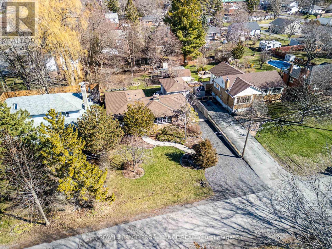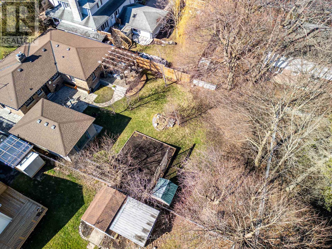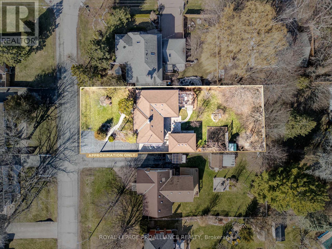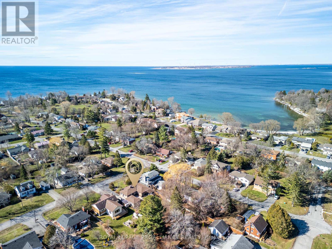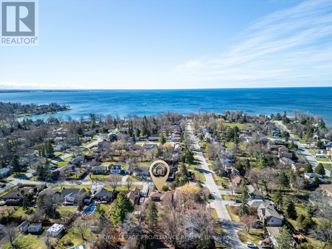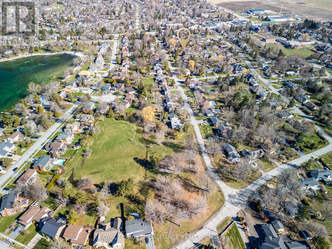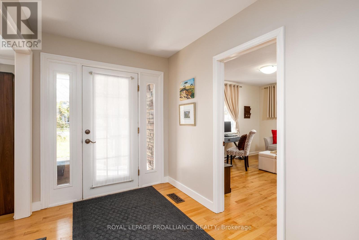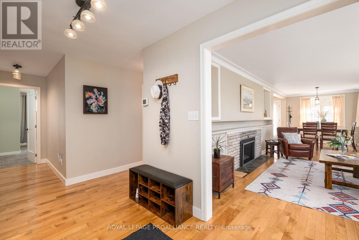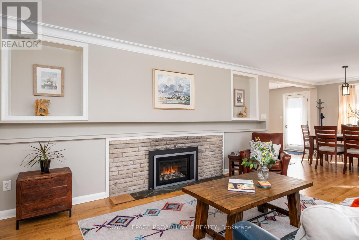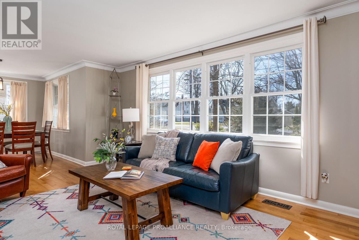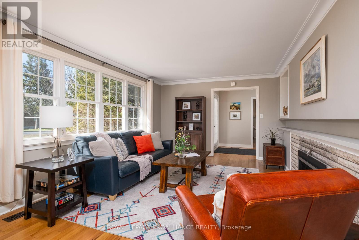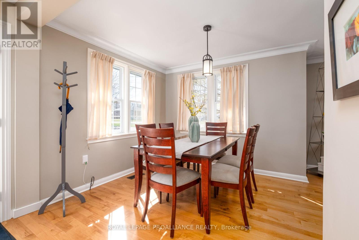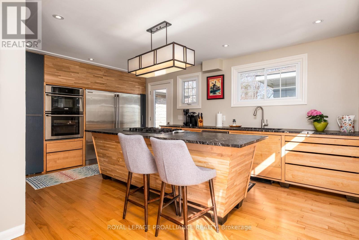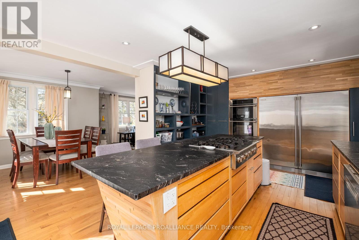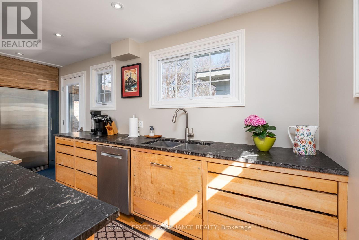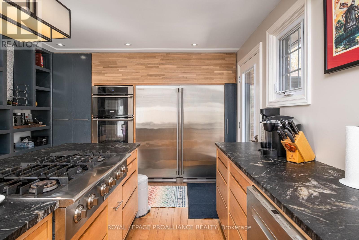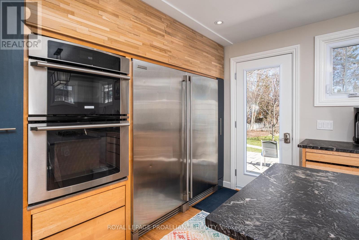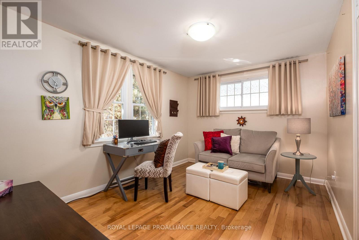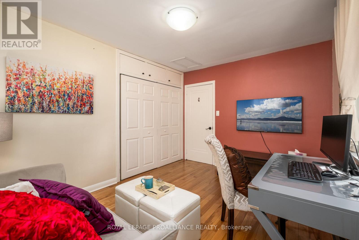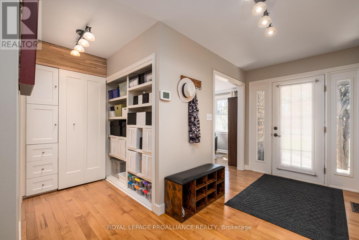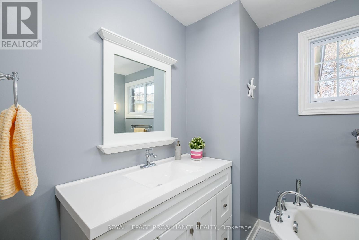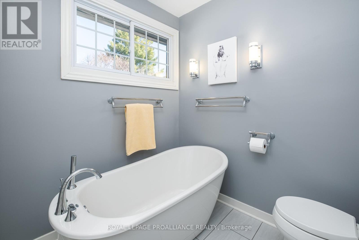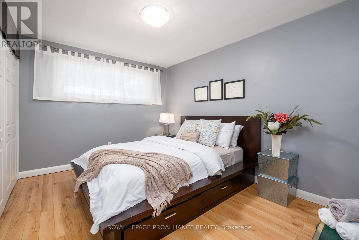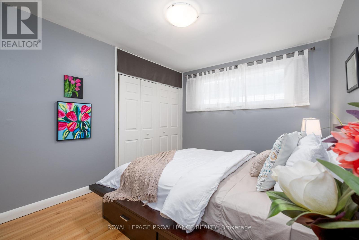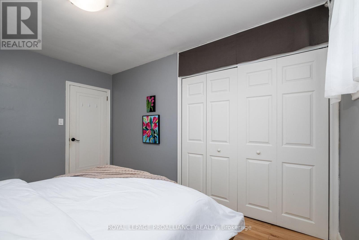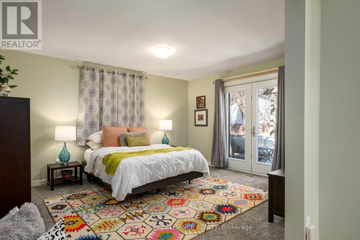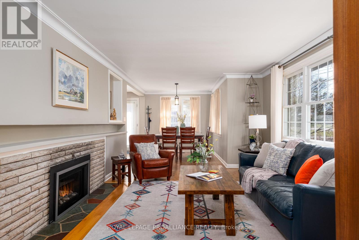13 Windsor Street Kingston, Ontario K7M 4K4
$774,900
Come see this elegant & stylish 3 bedroom 2 bath bungalow in Kingstons highly desired Reddendale. The welcoming foyer leads you to the cozy living space adorned with a large window, crown molding, & a gas fireplace insert, seamlessly connected to the separate dining space. The designer kitchen is fully equipped with built-in appliances, including a built-in fridge & freezer, gorgeous stone counters, & provides exterior access to the spacious fully fenced yard host to a stone patio, a deck off the primary bedroom, a shed, a garden bed for those with a green-thumb. You'll also find the detached garage currently converted into a studio with a gas stove, large enough to act as a games or exercise room. Two generously sized bedrooms & a 3pc bath with a beautiful large separate tub complement the main floor layout, along with the enormous primary bedroom featuring a sitting/change room & 3pc ensuite. This bountiful property also comes with access to the members-only waterfront park at 18 Lakeshore Blvd, ensuring that leisure & relaxation on the shore of Lake Ontario are just steps away. The new HVAC system installed in 2018 & a new roof in 2019 further attest to the meticulous care & updates this home has received. Embrace the opportunity to live in comfort & style, all while enjoying the exclusive benefits & community atmosphere that Reddendale has to offer. (id:19488)
Property Details
| MLS® Number | X8322522 |
| Property Type | Single Family |
| Equipment Type | Water Heater |
| Parking Space Total | 5 |
| Rental Equipment Type | Water Heater |
Building
| Bathroom Total | 2 |
| Bedrooms Above Ground | 3 |
| Bedrooms Total | 3 |
| Architectural Style | Bungalow |
| Basement Type | Crawl Space |
| Construction Style Attachment | Detached |
| Cooling Type | Central Air Conditioning |
| Exterior Finish | Stone |
| Fireplace Present | Yes |
| Foundation Type | Unknown |
| Heating Fuel | Natural Gas |
| Heating Type | Forced Air |
| Stories Total | 1 |
| Type | House |
| Utility Water | Municipal Water |
Parking
| Detached Garage |
Land
| Acreage | No |
| Sewer | Sanitary Sewer |
| Size Irregular | 67.4 X 165 Ft |
| Size Total Text | 67.4 X 165 Ft |
Rooms
| Level | Type | Length | Width | Dimensions |
|---|---|---|---|---|
| Main Level | Foyer | 2.65 m | 2.05 m | 2.65 m x 2.05 m |
| Main Level | Living Room | 3.71 m | 5.35 m | 3.71 m x 5.35 m |
| Main Level | Dining Room | 2.79 m | 3.06 m | 2.79 m x 3.06 m |
| Main Level | Kitchen | 3.76 m | 5.65 m | 3.76 m x 5.65 m |
| Main Level | Bedroom | 3.02 m | 3.97 m | 3.02 m x 3.97 m |
| Main Level | Bedroom | 3.01 m | 3.96 m | 3.01 m x 3.96 m |
| Main Level | Bathroom | 2.11 m | 2.49 m | 2.11 m x 2.49 m |
| Main Level | Primary Bedroom | 4.5 m | 3.96 m | 4.5 m x 3.96 m |
| Main Level | Other | 4.36 m | 2.79 m | 4.36 m x 2.79 m |
| Main Level | Bathroom | 3.37 m | 1.48 m | 3.37 m x 1.48 m |
https://www.realtor.ca/real-estate/26871341/13-windsor-street-kingston
Interested?
Contact us for more information
Krishan Nathan
Broker
80 Queen St Unit B
Kingston, Ontario K7K 6W7
(613) 544-4141
(613) 548-3830
