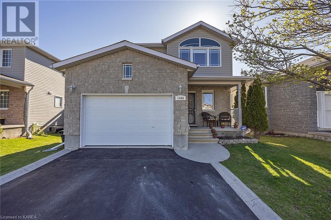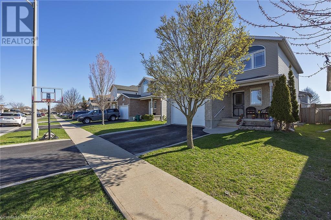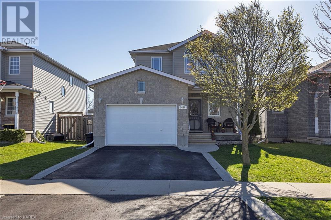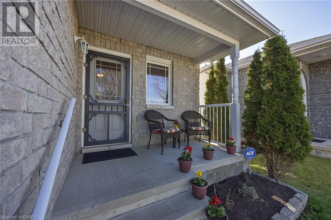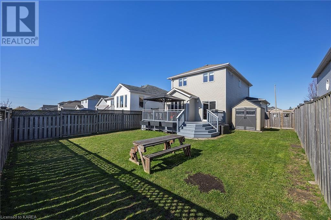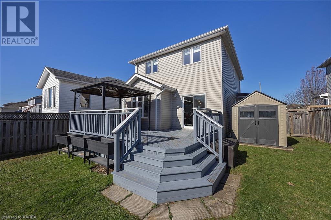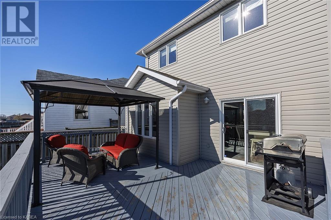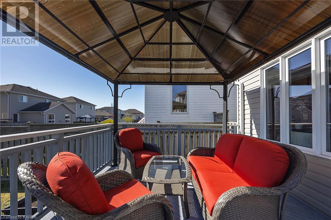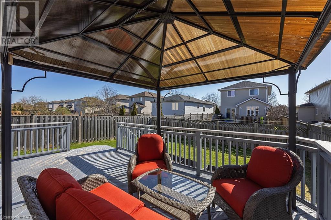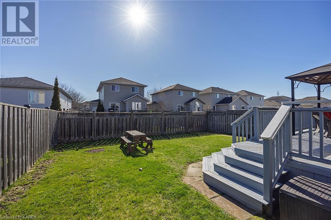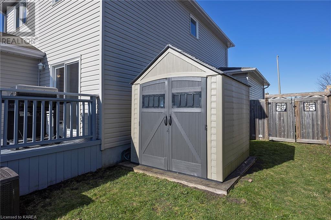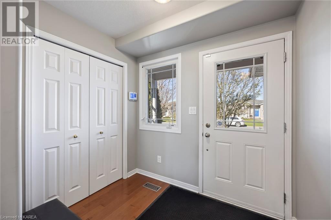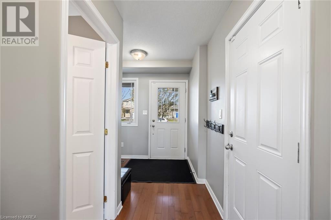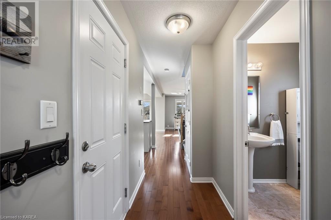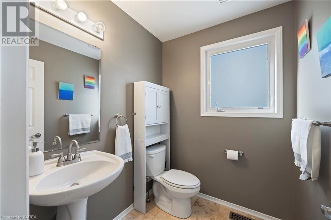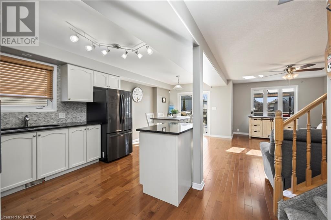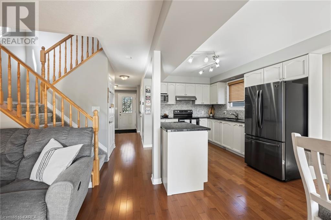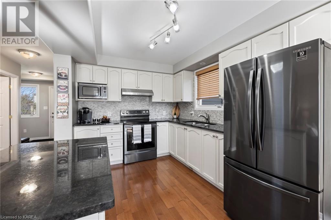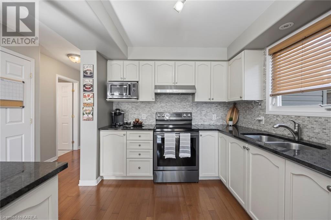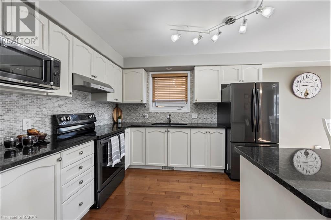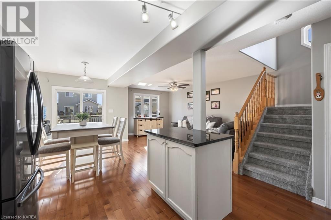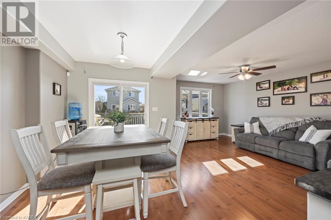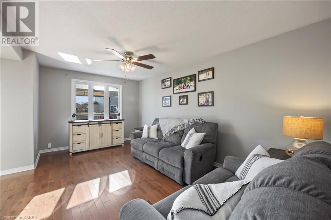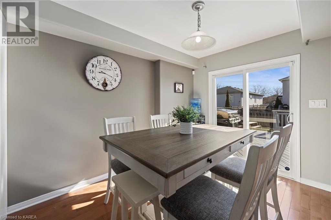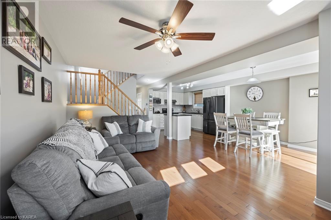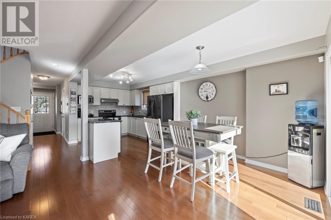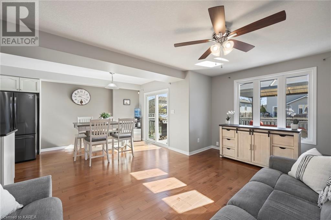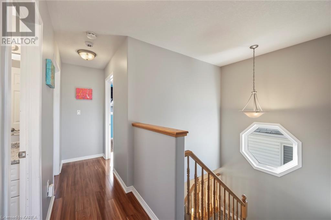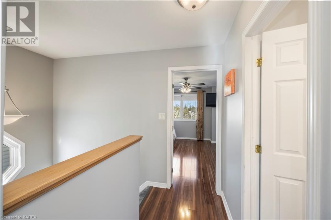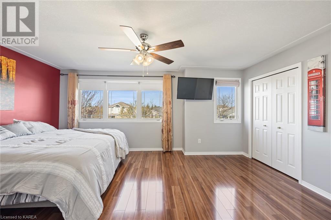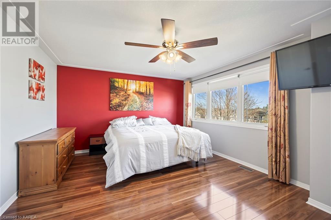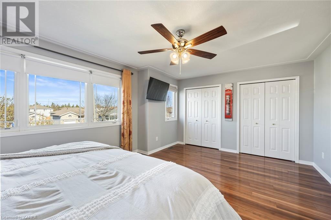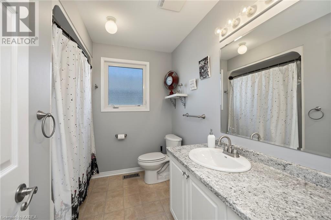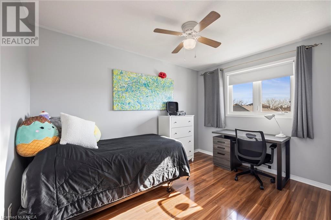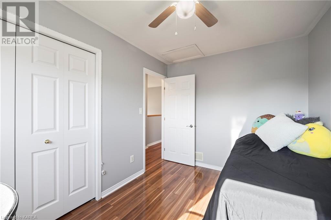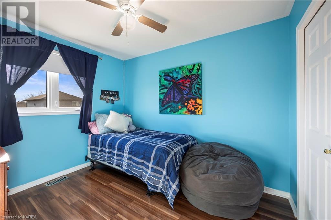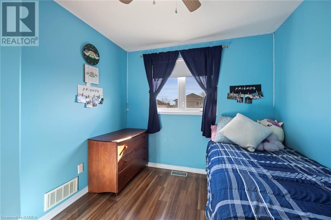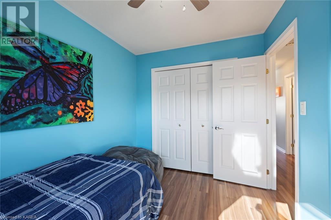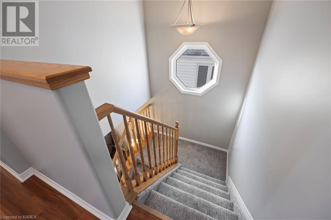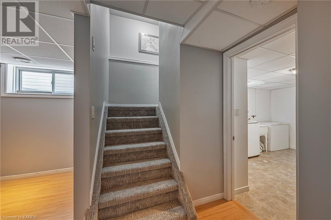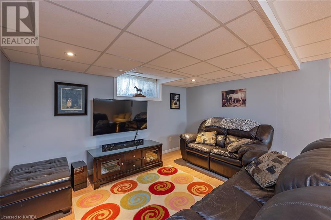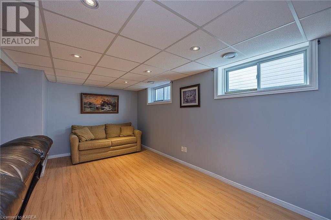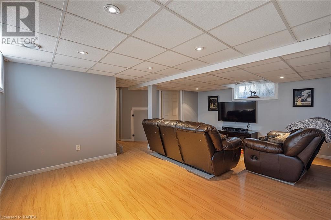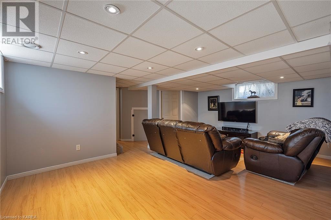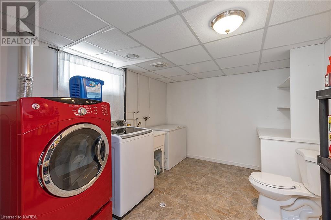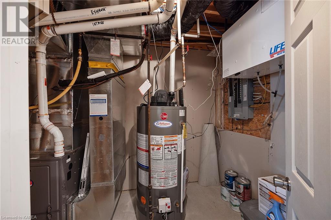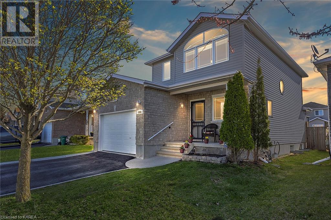1466 Adams Avenue Kingston, Ontario K7P 0B6
$635,000
Step into open concept living at 1466 Adams Avenue, Kingston, where the essence of family radiates throughout. This charming two-story home, nestled on a spacious lot, presents an ideal haven for a young family or those seeking the convenience of shopping, restaurants, access to the 401, top-notch schools, serene parks, and recreation within reach. Unwind in the thoughtfully designed living room, seamlessly extending to a sprawling deck—ideal for hosting gatherings of loved ones. The renovated kitchen boasts ample counter and storage space, catering perfectly to family meals or gatherings with friends. Venture upstairs to discover the allure of the generously sized primary bedroom (yes, that's a California King bed in the pictures), accompanied by two additional bedrooms and a generous 4-piece bathroom. The lower level reveals boundless potential, featuring an additional living room and laundry room/bathroom equipped with a shower rough-in. Welcome home to 1466 Adams Avenue, where cherished memories await. (id:19488)
Open House
This property has open houses!
5:00 pm
Ends at:7:00 pm
12:00 pm
Ends at:2:00 pm
12:00 am
Ends at:2:00 pm
12:00 pm
Ends at:2:00 pm
Property Details
| MLS® Number | 40579957 |
| Property Type | Single Family |
| Amenities Near By | Airport, Park, Place Of Worship, Playground, Public Transit, Schools, Shopping |
| Community Features | Quiet Area, School Bus |
| Equipment Type | Furnace, Water Heater |
| Parking Space Total | 3 |
| Rental Equipment Type | Furnace, Water Heater |
Building
| Bathroom Total | 3 |
| Bedrooms Above Ground | 3 |
| Bedrooms Total | 3 |
| Appliances | Dryer, Microwave, Refrigerator, Stove, Washer, Window Coverings |
| Architectural Style | 2 Level |
| Basement Development | Finished |
| Basement Type | Full (finished) |
| Constructed Date | 2008 |
| Construction Style Attachment | Detached |
| Cooling Type | Central Air Conditioning |
| Exterior Finish | Brick, Vinyl Siding |
| Fixture | Ceiling Fans |
| Foundation Type | Poured Concrete |
| Half Bath Total | 2 |
| Heating Fuel | Natural Gas |
| Heating Type | Forced Air |
| Stories Total | 2 |
| Size Interior | 1908 |
| Type | House |
| Utility Water | Municipal Water |
Parking
| Attached Garage |
Land
| Access Type | Highway Access |
| Acreage | No |
| Land Amenities | Airport, Park, Place Of Worship, Playground, Public Transit, Schools, Shopping |
| Sewer | Municipal Sewage System |
| Size Depth | 105 Ft |
| Size Frontage | 40 Ft |
| Size Total Text | Under 1/2 Acre |
| Zoning Description | R2-28 |
Rooms
| Level | Type | Length | Width | Dimensions |
|---|---|---|---|---|
| Second Level | Bedroom | 8'5'' x 11'11'' | ||
| Second Level | Bedroom | 8'10'' x 10'8'' | ||
| Second Level | Primary Bedroom | 17'7'' x 13'2'' | ||
| Second Level | 4pc Bathroom | 8'5'' x 7'8'' | ||
| Basement | Utility Room | 9'2'' x 7'4'' | ||
| Basement | Recreation Room | 18'9'' x 22'1'' | ||
| Basement | 2pc Bathroom | 9'3'' x 12'6'' | ||
| Main Level | Foyer | 8'1'' x 6'0'' | ||
| Main Level | 2pc Bathroom | 5'11'' x 5'1'' | ||
| Main Level | Living Room | 10'6'' x 16'11'' | ||
| Main Level | Dining Room | 10'1'' x 10'9'' | ||
| Main Level | Kitchen | 9'6'' x 10'11'' |
https://www.realtor.ca/real-estate/26818559/1466-adams-avenue-kingston
Interested?
Contact us for more information

Kyle Macdonald
Salesperson

100-623 Fortune Cres
Kingston, Ontario K7P 0L5
1 (855) 484-6042
srrealty.ca/

Jessica Peveril
Salesperson
jessicapeveril.ca/

100-623 Fortune Cres
Kingston, Ontario K7P 0L5
1 (855) 484-6042
srrealty.ca/
