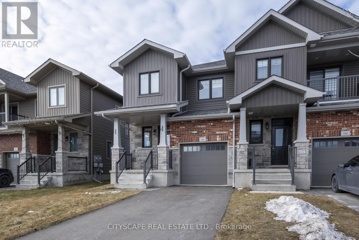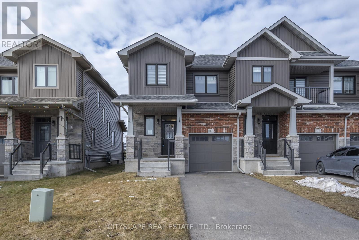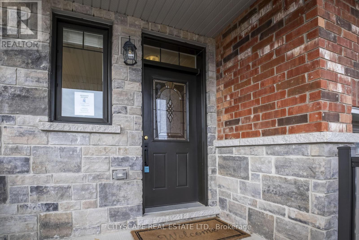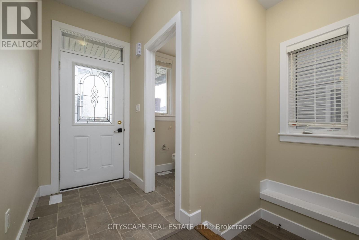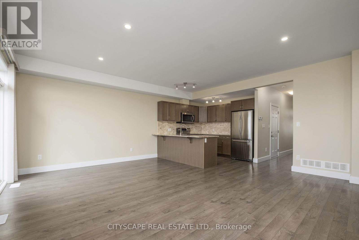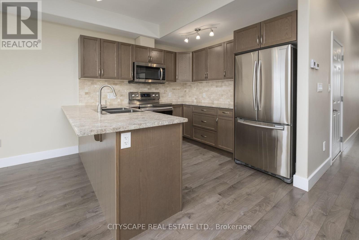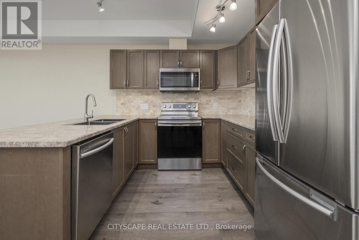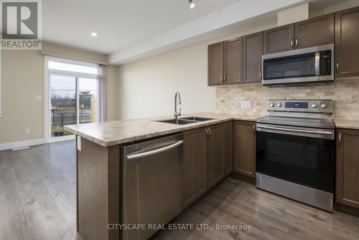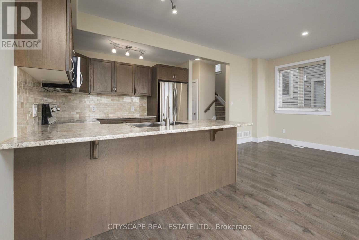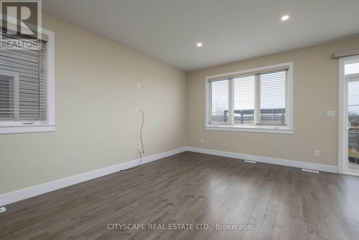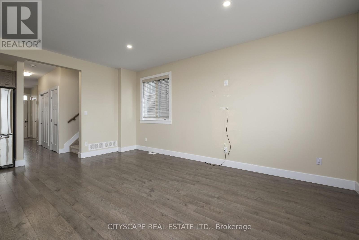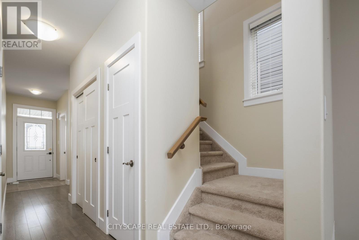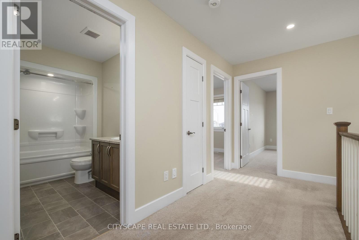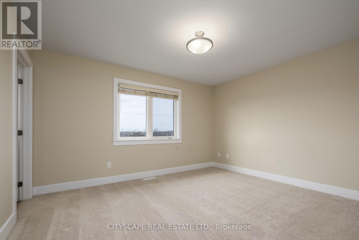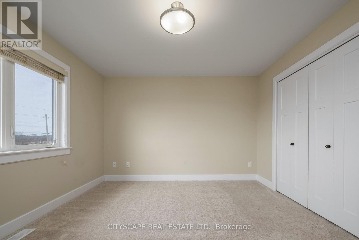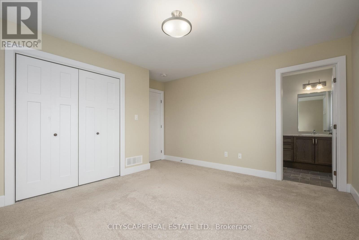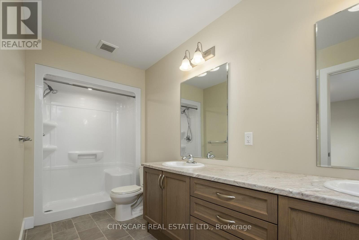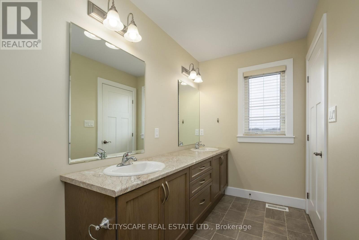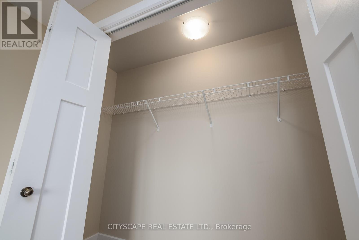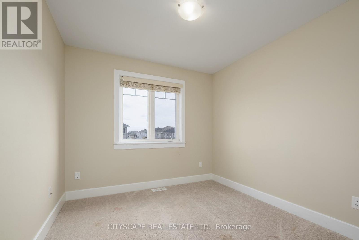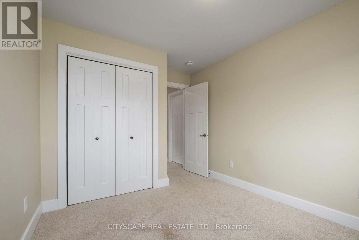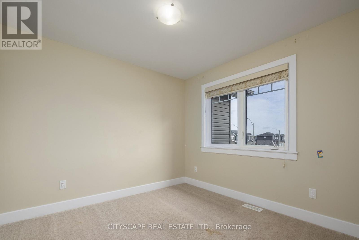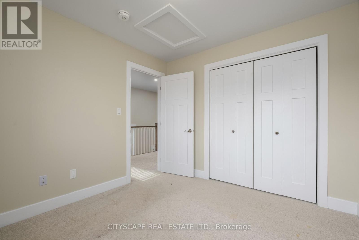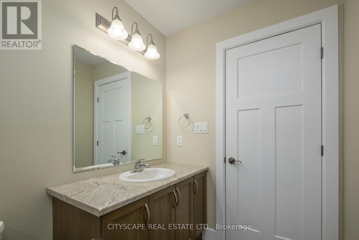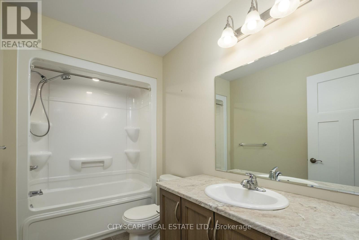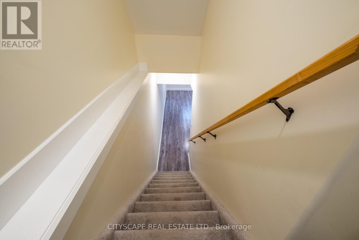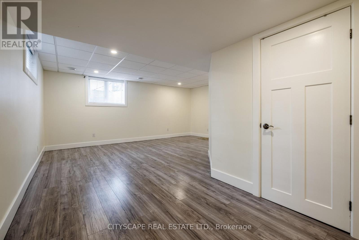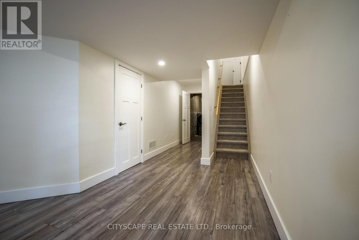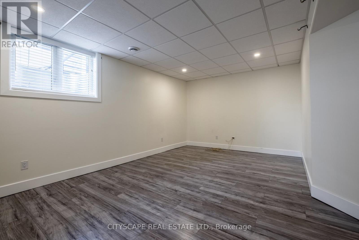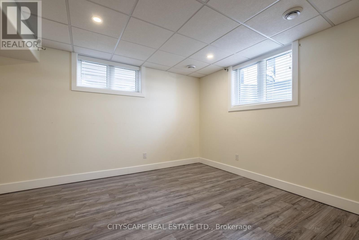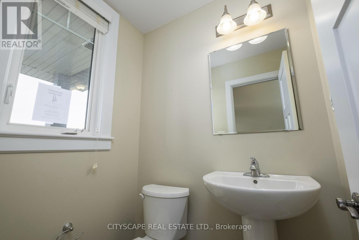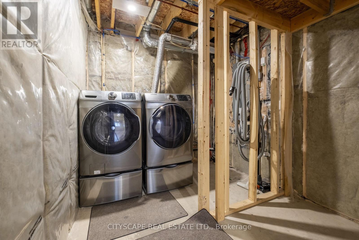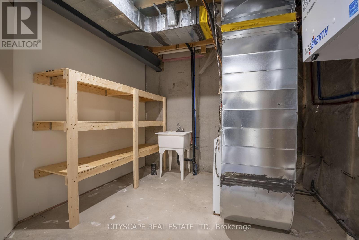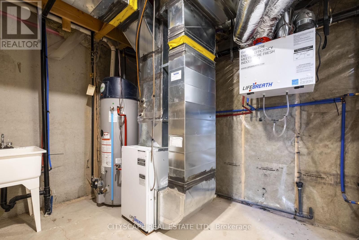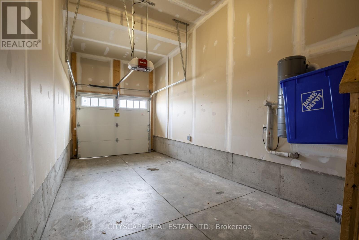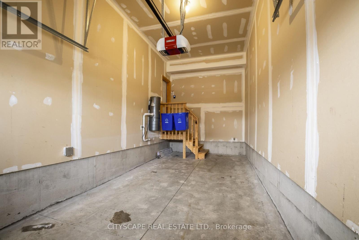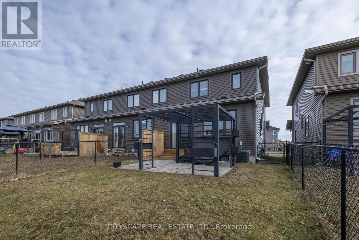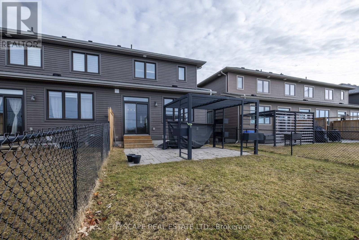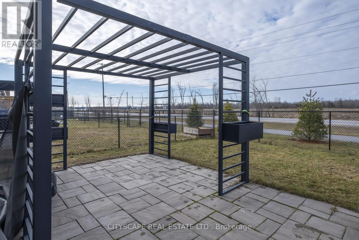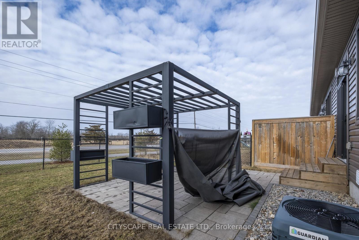164 Dr Richard James Cres Loyalist, Ontario K7N 0B9
$549,900
Step into your new home in the sought-after Lakeside Ponds community! This stunning end unit townhouse boasts 3 bedrooms & 2.5 bathrooms in a spacious layout. Crafted by Brookland Fine Homes, this home exudes quality & style. A bright interior welcomes you on the main floor, leading you to the open concept kitchen & living space offering both functionality & charm. Air conditioning & generous room sizes provide ample space for comfortable living space. A Fully fenced rear yard features a stone patio & the added benefit of no rear neighbours. The finished basement presents versatility for recreation or accommodating a home office, catering to your lifestyle needs. With immediate possession available, your new home awaits you. Don't miss this excellent opportunity to own a value-packed townhome in a prime location just steps to walking trails & playgrounds. A short drive from Parrot's Bay Conservation Area, amenities at Loyalist Plaza, & a 15-minute drive away from Kingston! (id:19488)
Property Details
| MLS® Number | X8069530 |
| Property Type | Single Family |
| Amenities Near By | Park, Schools |
| Parking Space Total | 3 |
Building
| Bathroom Total | 3 |
| Bedrooms Above Ground | 3 |
| Bedrooms Total | 3 |
| Basement Development | Finished |
| Basement Type | Full (finished) |
| Construction Style Attachment | Attached |
| Cooling Type | Central Air Conditioning |
| Exterior Finish | Stone, Vinyl Siding |
| Heating Fuel | Natural Gas |
| Heating Type | Forced Air |
| Stories Total | 2 |
| Type | Row / Townhouse |
Parking
| Garage |
Land
| Acreage | No |
| Land Amenities | Park, Schools |
| Size Irregular | 25.1 X 102.43 Ft |
| Size Total Text | 25.1 X 102.43 Ft |
Rooms
| Level | Type | Length | Width | Dimensions |
|---|---|---|---|---|
| Second Level | Primary Bedroom | 4.11 m | 4.09 m | 4.11 m x 4.09 m |
| Second Level | Bedroom 2 | 3.07 m | 2.97 m | 3.07 m x 2.97 m |
| Second Level | Bedroom 3 | 3.73 m | 2.82 m | 3.73 m x 2.82 m |
| Second Level | Bathroom | 2.97 m | 1.65 m | 2.97 m x 1.65 m |
| Basement | Recreational, Games Room | 6.05 m | 5.59 m | 6.05 m x 5.59 m |
| Basement | Utility Room | 3.2 m | 3.1 m | 3.2 m x 3.1 m |
| Basement | Laundry Room | 3.4 m | 2.46 m | 3.4 m x 2.46 m |
| Main Level | Kitchen | 2.97 m | 2.97 m | 2.97 m x 2.97 m |
| Main Level | Dining Room | 3.71 m | 2.46 m | 3.71 m x 2.46 m |
| Main Level | Living Room | 5.59 m | 3.4 m | 5.59 m x 3.4 m |
| Main Level | Bathroom | 1.63 m | 1.27 m | 1.63 m x 1.27 m |
https://www.realtor.ca/real-estate/26517378/164-dr-richard-james-cres-loyalist
Interested?
Contact us for more information
Rakesh Chander Babber
Salesperson
www.rakeshbabber.com/

885 Plymouth Dr #2
Mississauga, Ontario L5V 0B5
(905) 241-2222
(905) 241-3333
