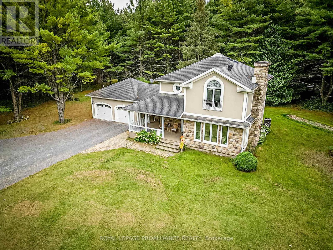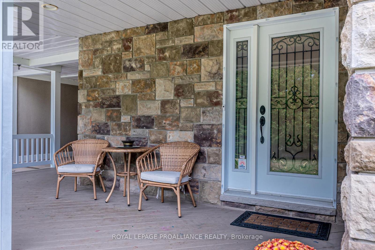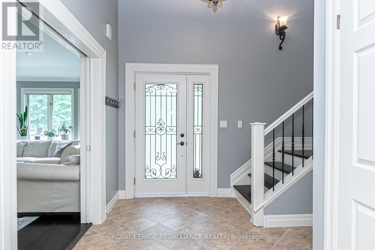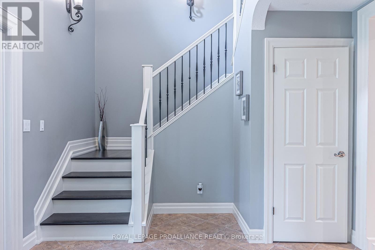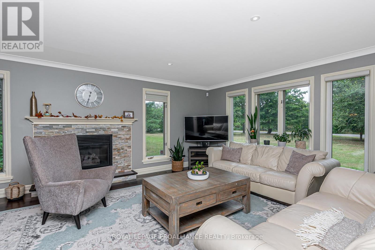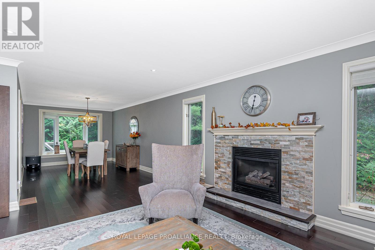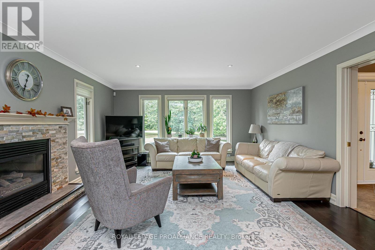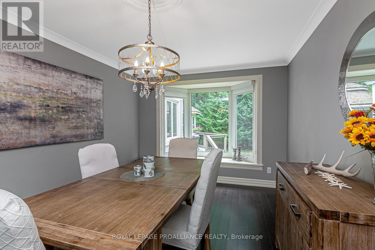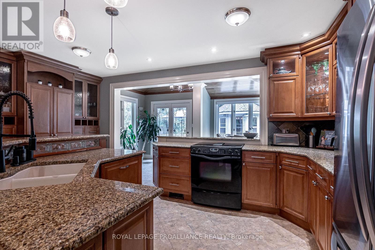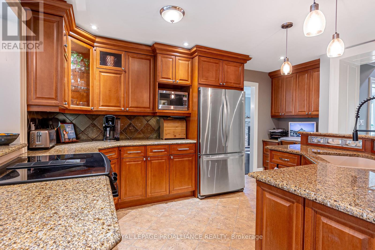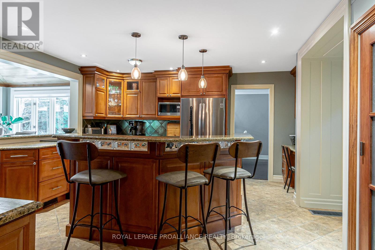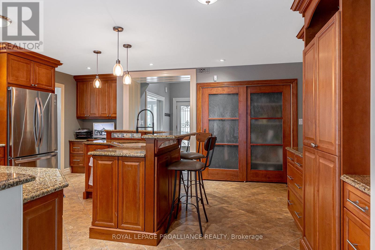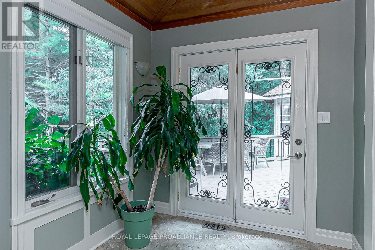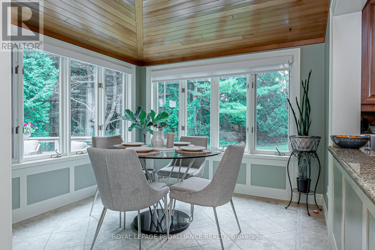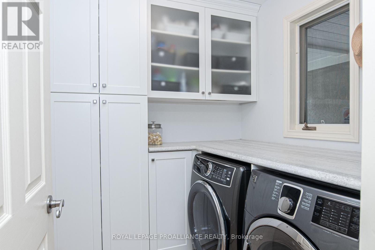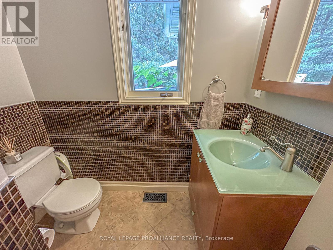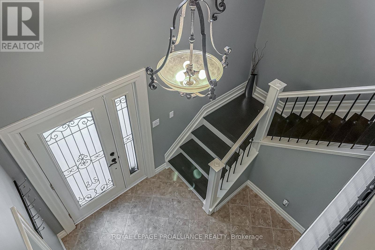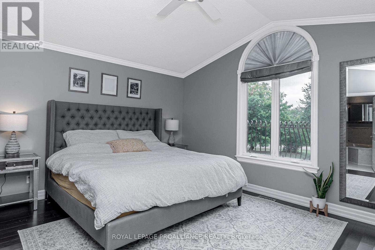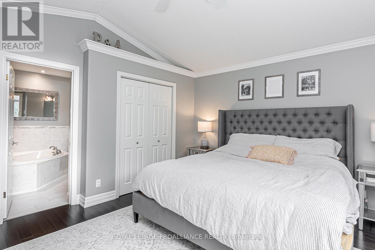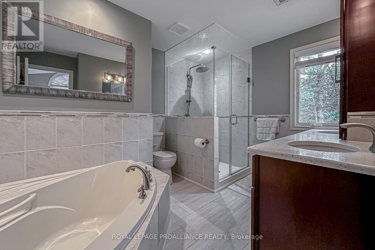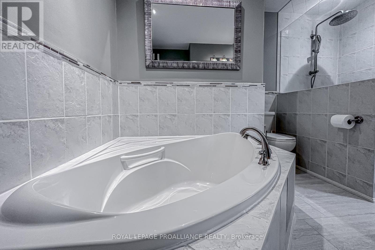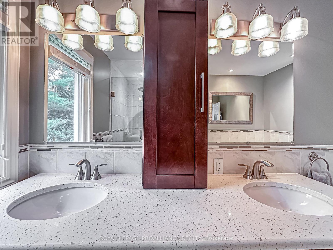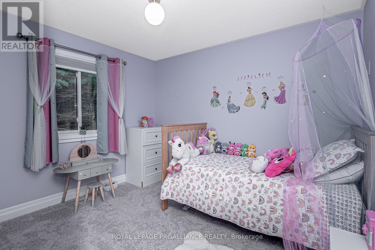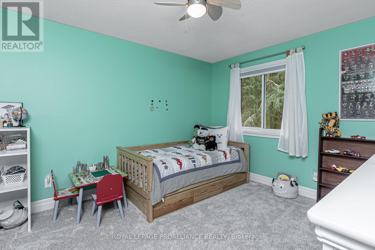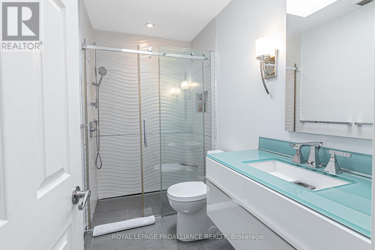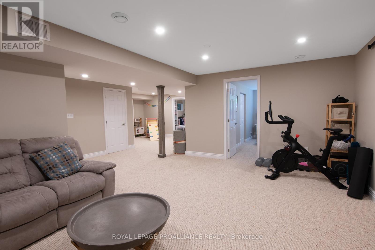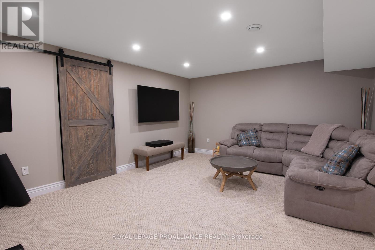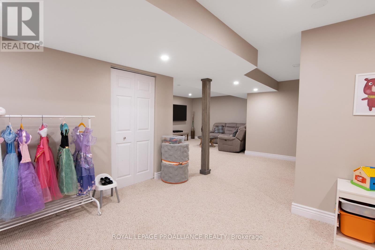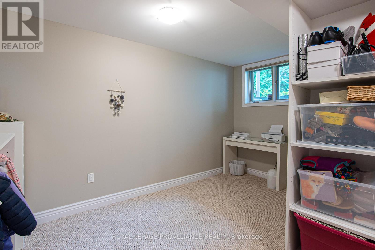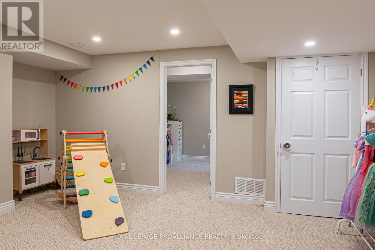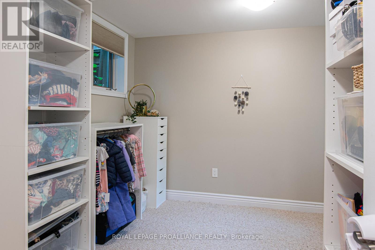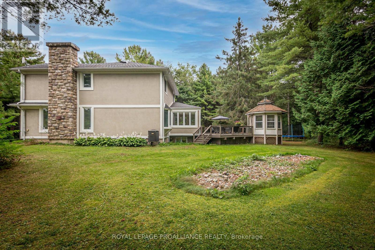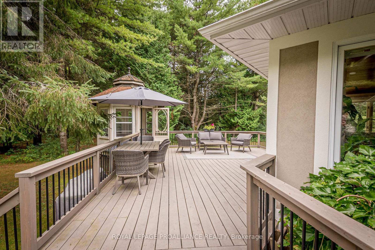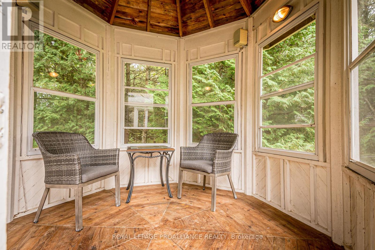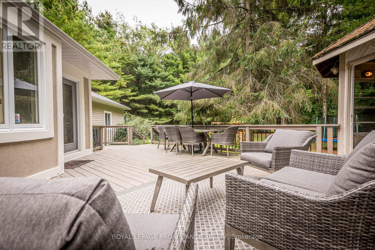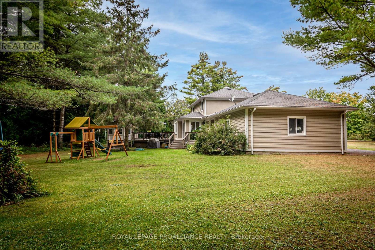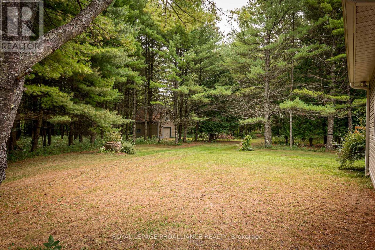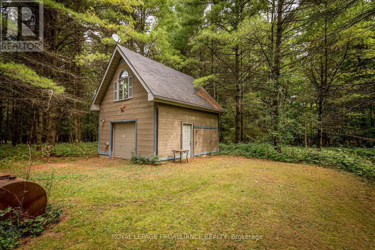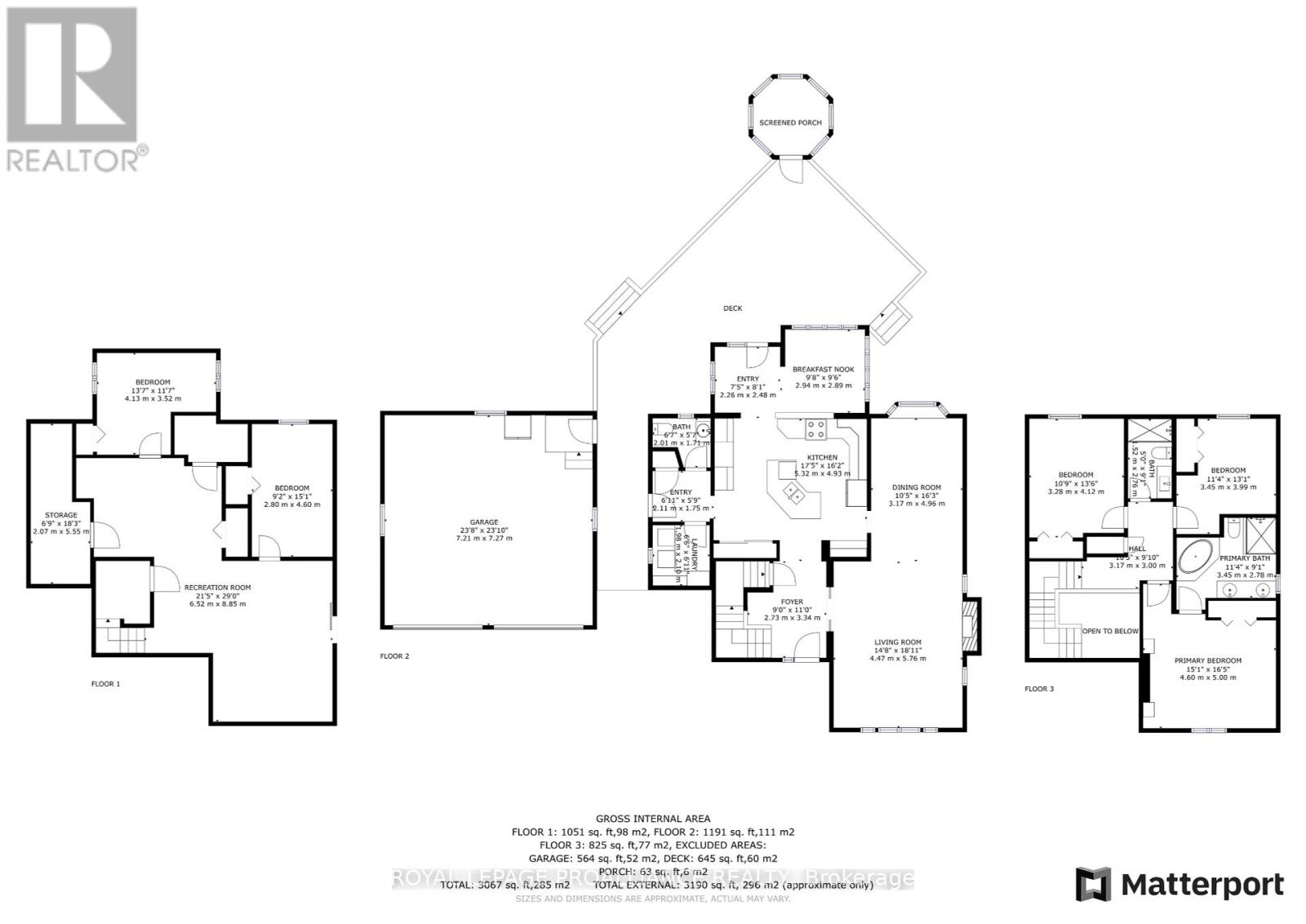1800 Radage Road Kingston, Ontario K7P 2Y8
$1,185,000
Stucco & stone 3+2 bed, 2.5 bath home on 10+ acres, surrounded by mature trees; this is a private oasis in the country that is only 10 minutes to the city of Kingston! The main level begins with the open concept, elegant living room & dining room. The living room features a fireplace with stone surround and hardwood floors. The chefs kitchen offers granite countertops, plenty of storage within the beautiful hardwood cabinetry, a 2-tier centre island with breakfast bar & sink. The kitchen leads to the breakfast nook which features 2 walls of windows and a vaulted cedar ceiling as well as a walk-out to the deck. The laundry room, 2-piece bath round out the main floor with a walk-out to the breezeway that leads to the 2-car garage. The upper level features a large primary bedroom with a vaulted ceiling and a spa-like 5-piece ensuite. The remaining 2 bedrooms are spacious with easy access to the main 3-piece bath. The lower level features a large rec. room and 2 additional bedrooms. **** EXTRAS **** The backyard features a large deck & gazebo. The large yard leads to an insulated 18 x 20 workshop which comes with heat & water as well as a finished loft. You can also walk along the path that leads you throughout the 10 acres. (id:19488)
Property Details
| MLS® Number | X8212494 |
| Property Type | Single Family |
| Community Features | School Bus |
| Equipment Type | Water Heater |
| Features | Wooded Area |
| Parking Space Total | 6 |
| Rental Equipment Type | Water Heater |
Building
| Bathroom Total | 3 |
| Bedrooms Above Ground | 3 |
| Bedrooms Below Ground | 2 |
| Bedrooms Total | 5 |
| Appliances | Garage Door Opener Remote(s), Water Softener |
| Basement Type | Full |
| Construction Style Attachment | Detached |
| Cooling Type | Central Air Conditioning |
| Exterior Finish | Stucco, Stone |
| Fireplace Present | Yes |
| Foundation Type | Block |
| Heating Fuel | Propane |
| Heating Type | Forced Air |
| Stories Total | 2 |
| Type | House |
Parking
| Attached Garage |
Land
| Acreage | Yes |
| Sewer | Septic System |
| Size Irregular | 514.17 X 993.54 Ft |
| Size Total Text | 514.17 X 993.54 Ft|10 - 24.99 Acres |
Rooms
| Level | Type | Length | Width | Dimensions |
|---|---|---|---|---|
| Second Level | Primary Bedroom | 4.6 m | 5 m | 4.6 m x 5 m |
| Second Level | Bathroom | 3.45 m | 2.78 m | 3.45 m x 2.78 m |
| Second Level | Bedroom 2 | 3.45 m | 3.99 m | 3.45 m x 3.99 m |
| Second Level | Bathroom | 1.52 m | 2.76 m | 1.52 m x 2.76 m |
| Second Level | Bedroom 3 | 3.28 m | 4.12 m | 3.28 m x 4.12 m |
| Basement | Bedroom 4 | 2.8 m | 4.6 m | 2.8 m x 4.6 m |
| Basement | Bedroom 5 | 4.13 m | 3.52 m | 4.13 m x 3.52 m |
| Main Level | Living Room | 4.47 m | 5.76 m | 4.47 m x 5.76 m |
| Main Level | Dining Room | 3.17 m | 4.96 m | 3.17 m x 4.96 m |
| Main Level | Bathroom | 2.01 m | 1.71 m | 2.01 m x 1.71 m |
| Main Level | Kitchen | 5.32 m | 4.93 m | 5.32 m x 4.93 m |
| Main Level | Eating Area | 2.94 m | 2.89 m | 2.94 m x 2.89 m |
https://www.realtor.ca/real-estate/26720287/1800-radage-road-kingston
Interested?
Contact us for more information
Adam Koven
Broker
80 Queen St Unit B
Kingston, Ontario K7K 6W7
(613) 544-4141
(613) 548-3830

