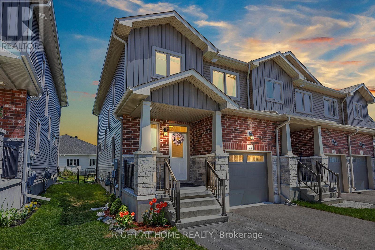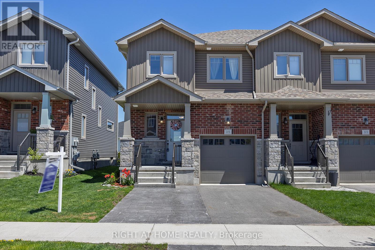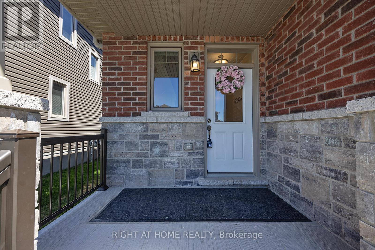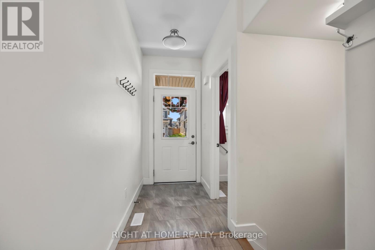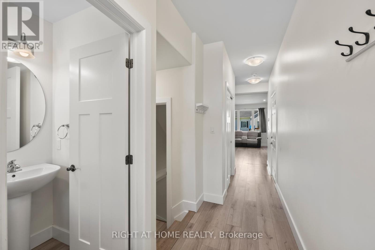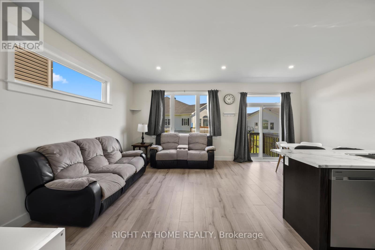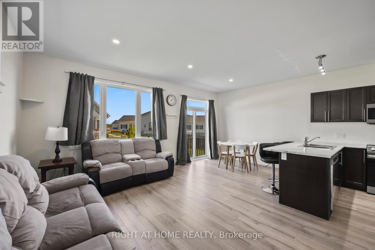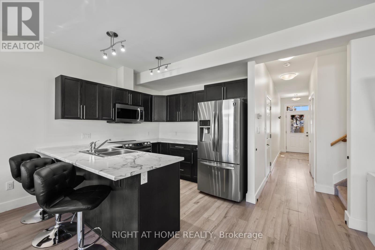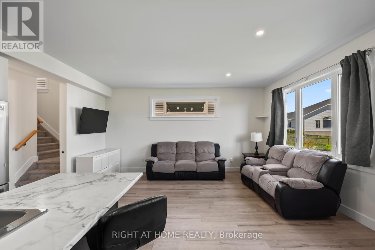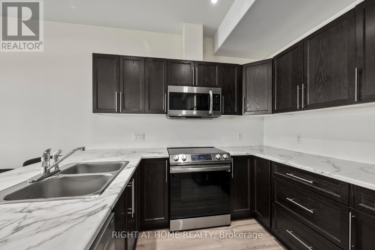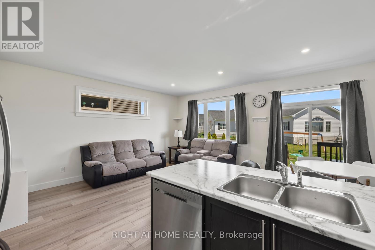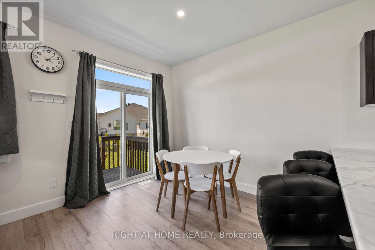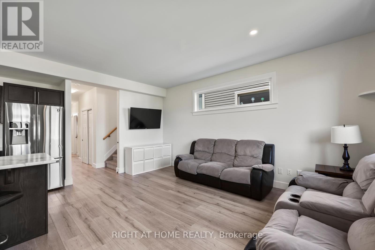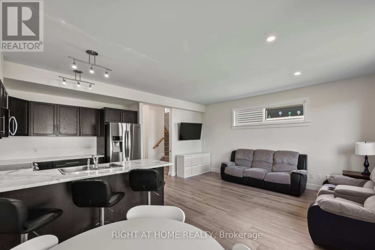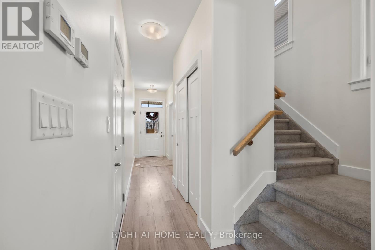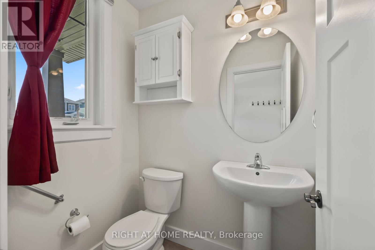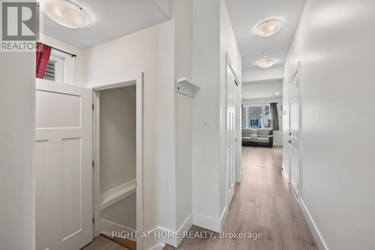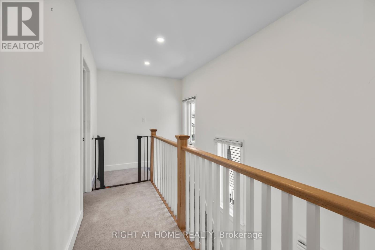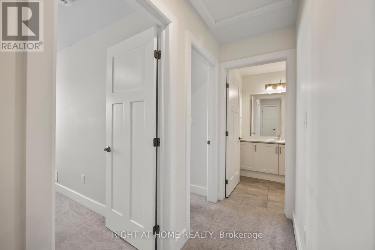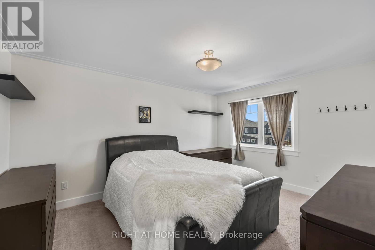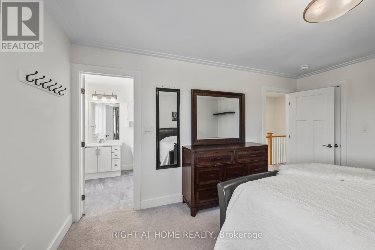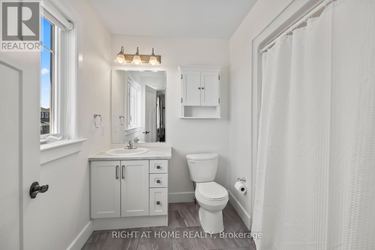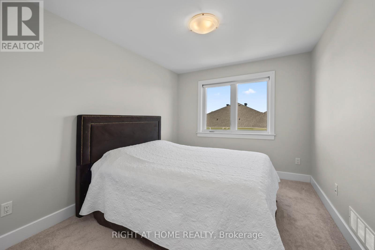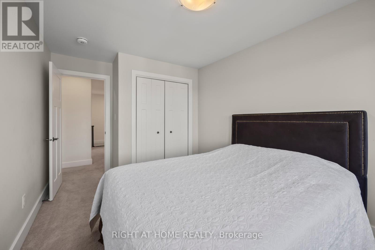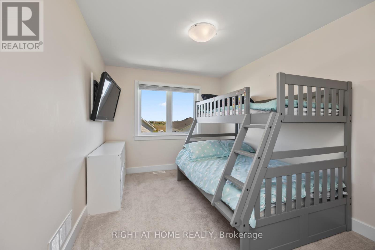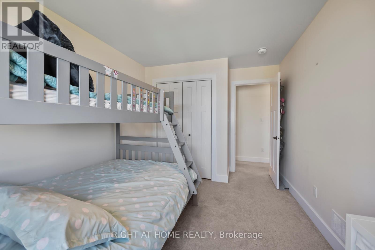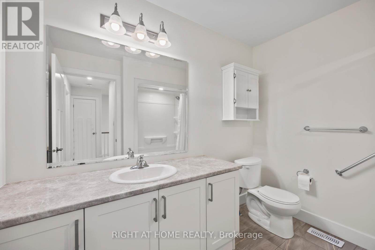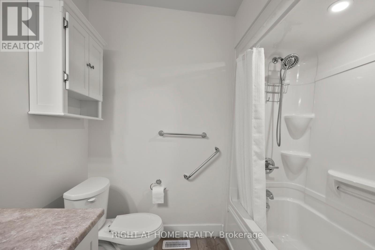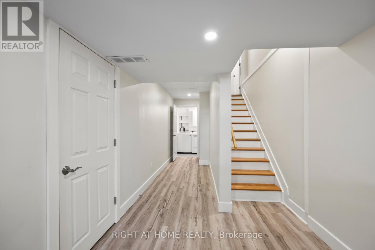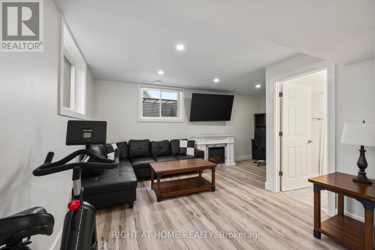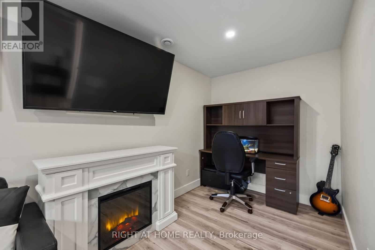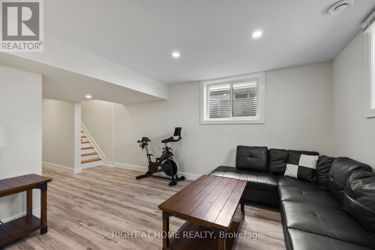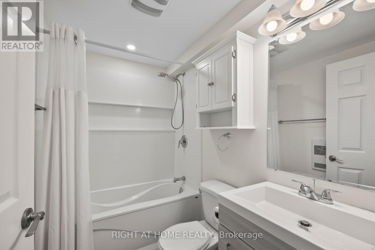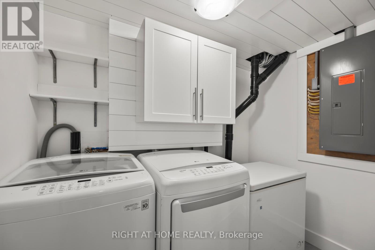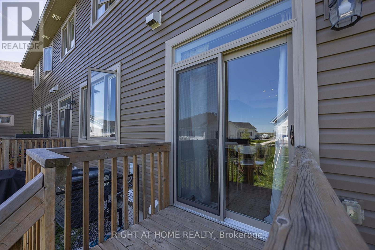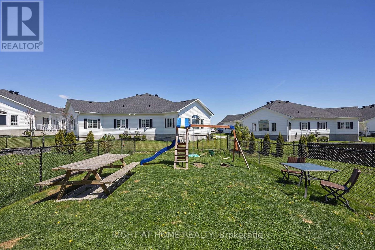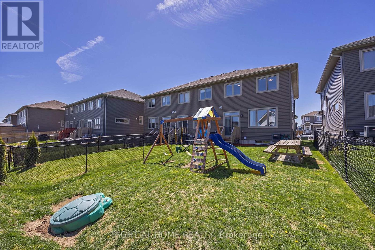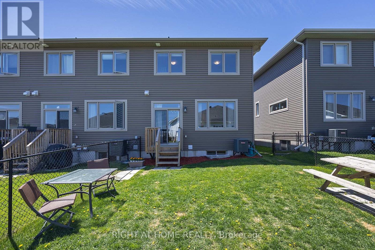215 Pratt Drive Loyalist, Ontario K7N 0C1
$539,000
Looking for a home that's as impressive as your family's dance moves at karaoke night? Look no further! This immaculate Brookland Fine Homes crafted end-unit townhome is the ultimate blend of style, comfort, and functionality. It's so spacious, it feels more like a semi than a townhome - giving you all the elbow room you need to perfect your air guitar solos. Step inside and prepare to be wowed by the open concept layout, perfect for hosting epic game nights or impromptu dance parties with the fam. The kitchen is spacious, complete with a breakfast area that's ideal for fueling up the minions before a busy day of conquering the world. And when the weather's nice, just step outside to the fully fenced rear yard and soak up some sun while keeping an eye on the kids or pets. With 3 generous bedrooms - including a primary with its own en-suite and walk-in closet - everyone in the family will have their own space to retreat. Plus, with 3.5 bathrooms, there'll be no more morning line-ups - unless you count the rush for Moms epic pancake batter! But wait, there's still more! The fully finished basement is the ultimate hangout spot, whether you're binge-watching your favourite shows or perfecting your yoga poses. And with parks, schools, golf course, the library and Rec plex all within walking distance, you'll never run out of things to do with the family. And did we mention you are situated only 15 minutes from Kingston? Time to call your fav REALTOR and come see why this townhome is the perfect match for your family! **** EXTRAS **** SPRAY FOAM INSULATED BASEMENT WALLS, INSULATION BETWEEN JOISTS IN CEILING TO PREVENT NOISE, DRYWALLED GARAGE WITH SHELVING, ROUGHED-IN ELECTRIC CAR CHARGER (id:19488)
Open House
This property has open houses!
2:00 pm
Ends at:4:00 pm
Property Details
| MLS® Number | X8318414 |
| Property Type | Single Family |
| Amenities Near By | Schools |
| Community Features | Community Centre |
| Features | Flat Site |
| Parking Space Total | 3 |
| Structure | Deck, Porch |
Building
| Bathroom Total | 4 |
| Bedrooms Above Ground | 3 |
| Bedrooms Total | 3 |
| Appliances | Dishwasher, Dryer, Freezer, Microwave, Refrigerator, Stove, Washer, Window Coverings |
| Basement Development | Finished |
| Basement Type | Full (finished) |
| Construction Style Attachment | Attached |
| Cooling Type | Central Air Conditioning, Air Exchanger |
| Exterior Finish | Brick, Vinyl Siding |
| Foundation Type | Poured Concrete |
| Heating Fuel | Natural Gas |
| Heating Type | Forced Air |
| Stories Total | 2 |
| Type | Row / Townhouse |
| Utility Water | Municipal Water |
Parking
| Attached Garage |
Land
| Acreage | No |
| Land Amenities | Schools |
| Landscape Features | Landscaped |
| Sewer | Sanitary Sewer |
| Size Irregular | 24.97 X 114.83 Ft ; Slightly Irregular |
| Size Total Text | 24.97 X 114.83 Ft ; Slightly Irregular |
Rooms
| Level | Type | Length | Width | Dimensions |
|---|---|---|---|---|
| Second Level | Primary Bedroom | 3.55 m | 4.5 m | 3.55 m x 4.5 m |
| Second Level | Bathroom | 2.2 m | 2.53 m | 2.2 m x 2.53 m |
| Second Level | Bedroom 2 | 2.88 m | 4.42 m | 2.88 m x 4.42 m |
| Second Level | Bedroom 3 | 2.89 m | 4.41 m | 2.89 m x 4.41 m |
| Second Level | Bathroom | 2.22 m | 2.71 m | 2.22 m x 2.71 m |
| Basement | Laundry Room | 2.44 m | 1.56 m | 2.44 m x 1.56 m |
| Basement | Bathroom | 2.24 m | 1.52 m | 2.24 m x 1.52 m |
| Basement | Recreational, Games Room | 5.58 m | 6.06 m | 5.58 m x 6.06 m |
| Main Level | Living Room | 2.91 m | 5.28 m | 2.91 m x 5.28 m |
| Main Level | Dining Room | 2.96 m | 2.83 m | 2.96 m x 2.83 m |
| Main Level | Kitchen | 2.96 m | 3.14 m | 2.96 m x 3.14 m |
| Main Level | Bathroom | 1.27 m | 1.65 m | 1.27 m x 1.65 m |
Utilities
| Sewer | Installed |
| Cable | Installed |
https://www.realtor.ca/real-estate/26865594/215-pratt-drive-loyalist
Interested?
Contact us for more information

Luke Elson
Salesperson
www.listwithLUKE.ca

242 King Street East #1
Oshawa, Ontario L1H 1C7
(905) 665-2500
