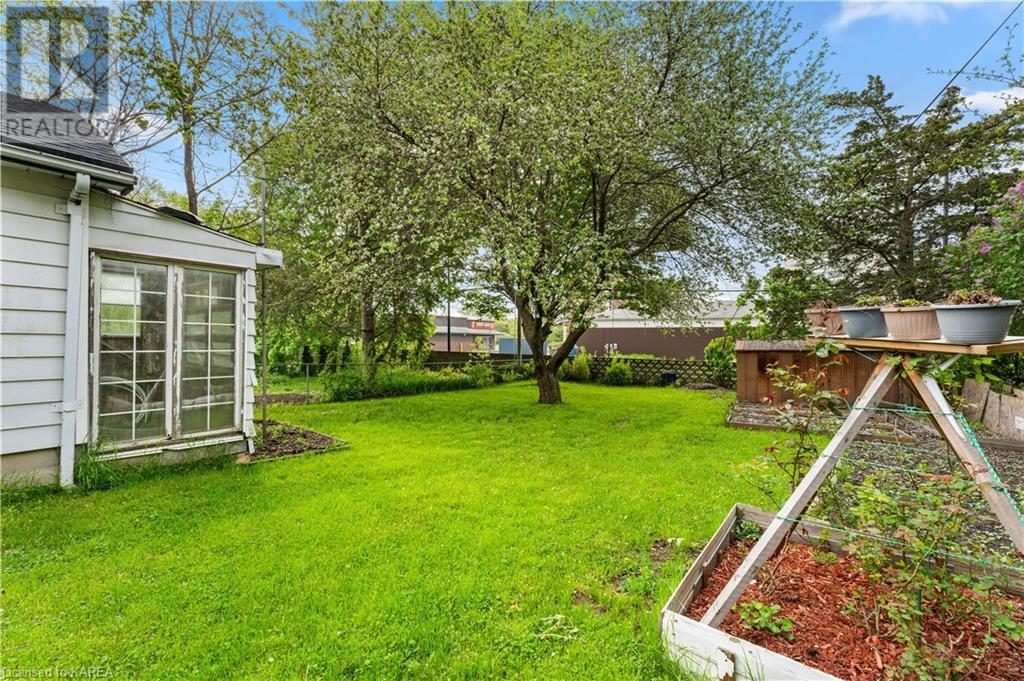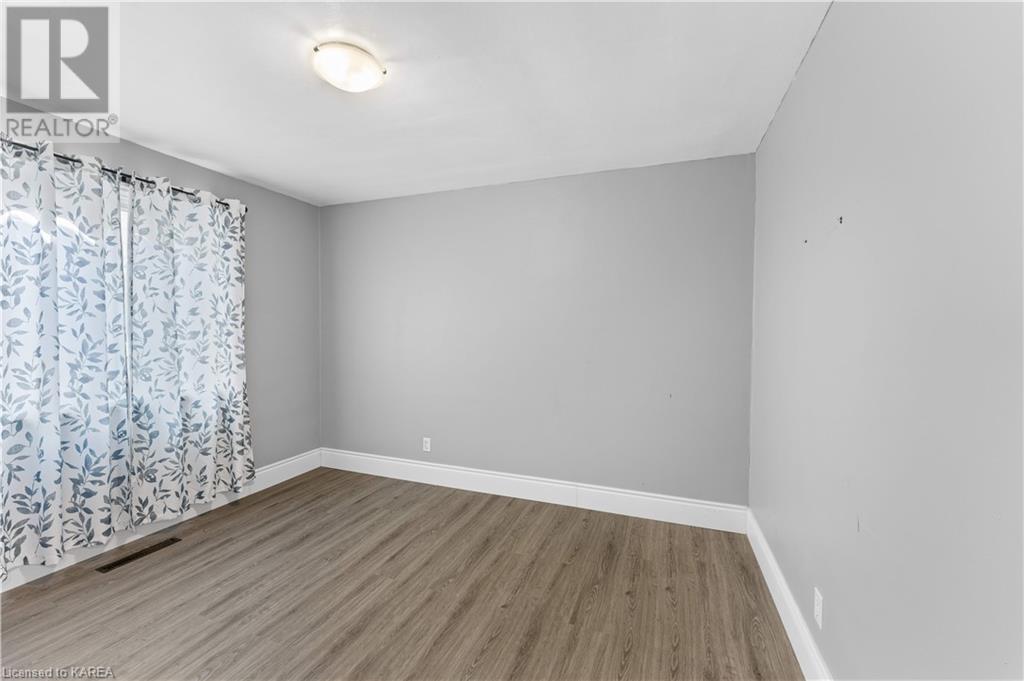298 Elmwood Street Kingston, Ontario K7K 7E6
$599,900
Fully upgraded, beautiful raised bungalow with a detached garage located on a quiet street. This property boasts a large 50 x 159 lot with no houses behind it, allowing you to have a nice private backyard. The detached home features 6 bedrooms, including an in-law suite with spacious open-concept basement apartment. Both units have separate meters for utilities. The property includes a detached double car garage and parking space for seven cars. Centrally located and close to all amenities, it provides easy access to schools, shopping centres, and parks. (id:19488)
Property Details
| MLS® Number | 40590807 |
| Property Type | Single Family |
| AmenitiesNearBy | Playground, Public Transit, Schools, Shopping |
| CommunicationType | High Speed Internet |
| CommunityFeatures | School Bus |
| EquipmentType | None |
| Features | Cul-de-sac, Southern Exposure |
| ParkingSpaceTotal | 7 |
| RentalEquipmentType | None |
| Structure | Workshop, Shed, Porch |
Building
| BathroomTotal | 2 |
| BedroomsAboveGround | 3 |
| BedroomsBelowGround | 2 |
| BedroomsTotal | 5 |
| Appliances | Dishwasher, Dryer, Refrigerator, Stove, Washer, Hood Fan |
| ArchitecturalStyle | Raised Bungalow |
| BasementDevelopment | Finished |
| BasementType | Full (finished) |
| ConstructionStyleAttachment | Detached |
| CoolingType | Central Air Conditioning |
| ExteriorFinish | Vinyl Siding |
| FireProtection | None |
| FireplaceFuel | Electric |
| FireplacePresent | Yes |
| FireplaceTotal | 1 |
| FireplaceType | Other - See Remarks |
| FoundationType | Block |
| HeatingFuel | Natural Gas |
| HeatingType | Forced Air |
| StoriesTotal | 1 |
| SizeInterior | 2068.11 Sqft |
| Type | House |
| UtilityWater | Municipal Water |
Parking
| Detached Garage |
Land
| AccessType | Road Access, Highway Nearby |
| Acreage | Yes |
| FenceType | Partially Fenced |
| LandAmenities | Playground, Public Transit, Schools, Shopping |
| Sewer | Municipal Sewage System |
| SizeDepth | 159 Ft |
| SizeFrontage | 50 Ft |
| SizeIrregular | 7911 |
| SizeTotal | 7911 Ac|under 1/2 Acre |
| SizeTotalText | 7911 Ac|under 1/2 Acre |
| ZoningDescription | Ur7 |
Rooms
| Level | Type | Length | Width | Dimensions |
|---|---|---|---|---|
| Basement | Utility Room | 10'9'' x 29'9'' | ||
| Basement | Recreation Room | 15'4'' x 11'8'' | ||
| Basement | Kitchen | 11'7'' x 11'0'' | ||
| Basement | Den | 6'10'' x 10'10'' | ||
| Basement | Bedroom | 11'11'' x 11'1'' | ||
| Basement | Bedroom | 8'3'' x 11'0'' | ||
| Basement | 3pc Bathroom | 4'10'' x 9'10'' | ||
| Main Level | Primary Bedroom | 11'9'' x 15'10'' | ||
| Main Level | Office | 12'3'' x 10'6'' | ||
| Main Level | Living Room | 11'5'' x 14'10'' | ||
| Main Level | Kitchen | 11'4'' x 15'4'' | ||
| Main Level | Bedroom | 14'3'' x 9'9'' | ||
| Main Level | Bedroom | 11'9'' x 10'6'' | ||
| Main Level | 4pc Bathroom | 5'1'' x 9'10'' |
Utilities
| Cable | Available |
| Natural Gas | Available |
| Telephone | Available |
https://www.realtor.ca/real-estate/26909898/298-elmwood-street-kingston
Interested?
Contact us for more information
Muhammad Bhatda
Salesperson
821 Blackburn Mews
Kingston, Ontario K7P 2N6



































