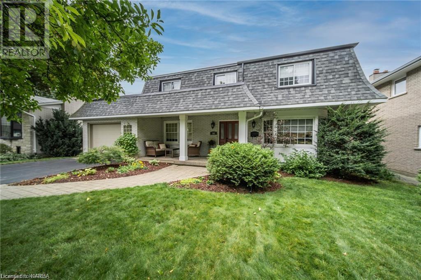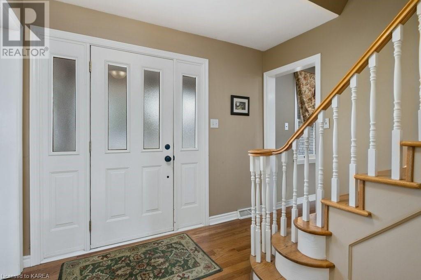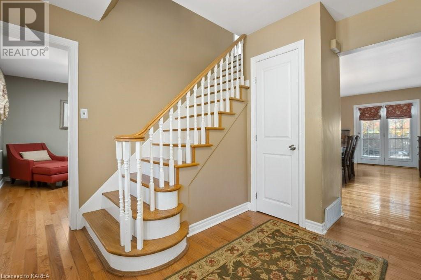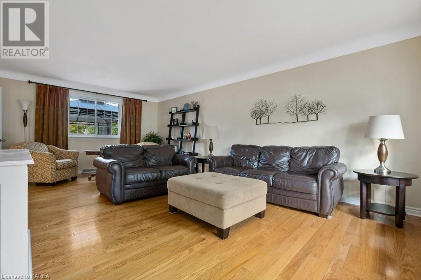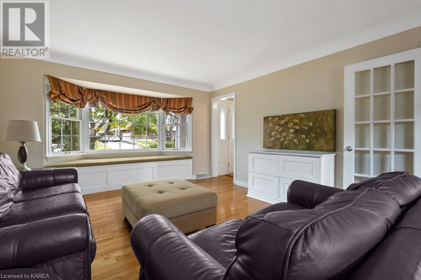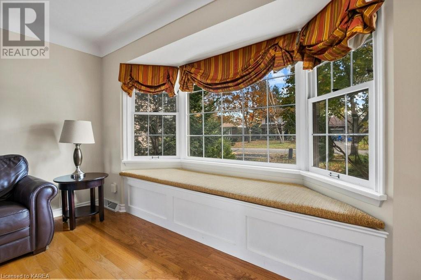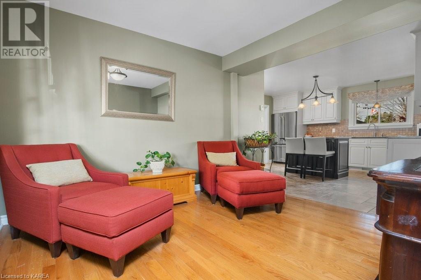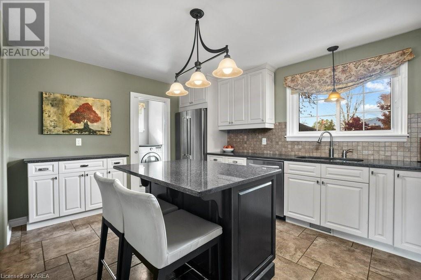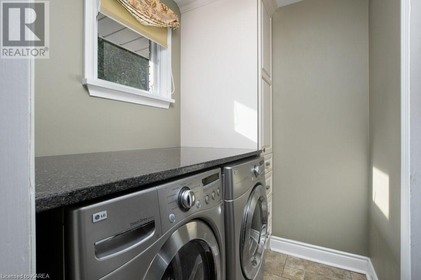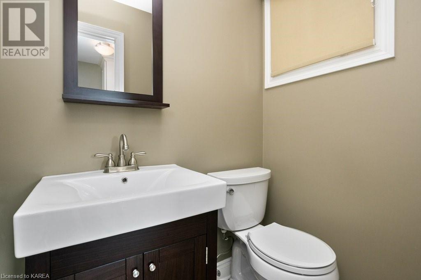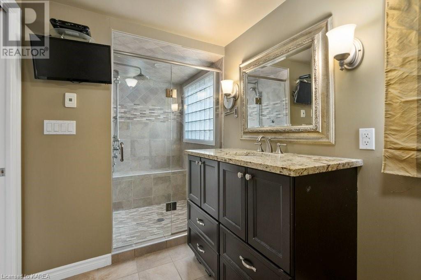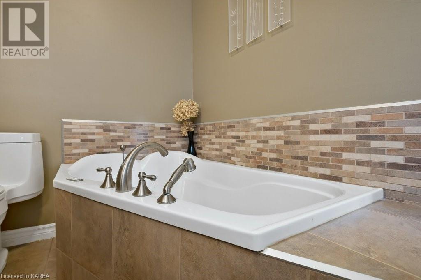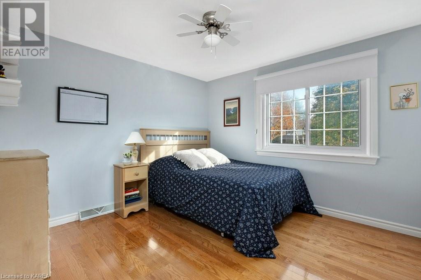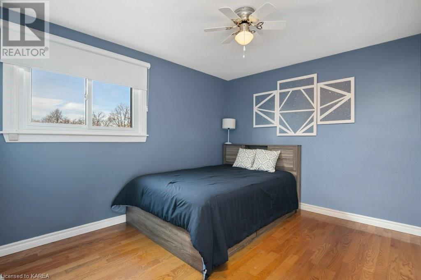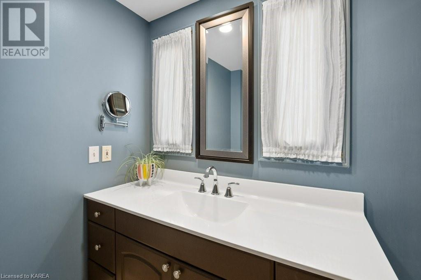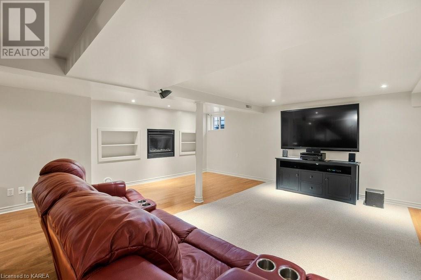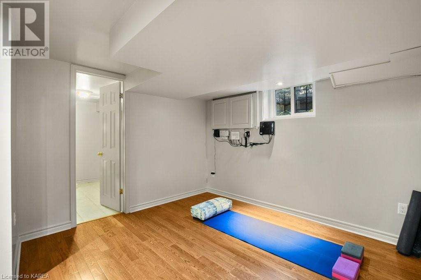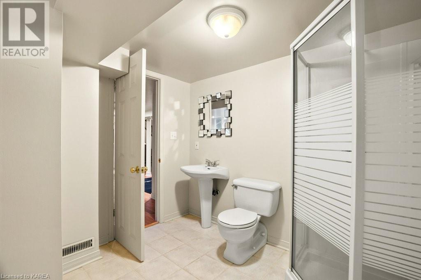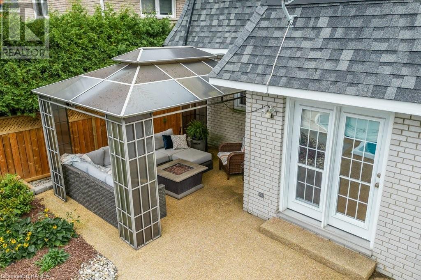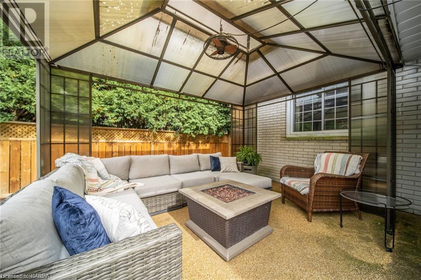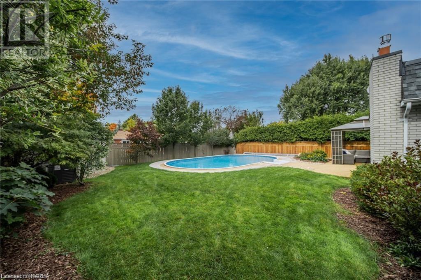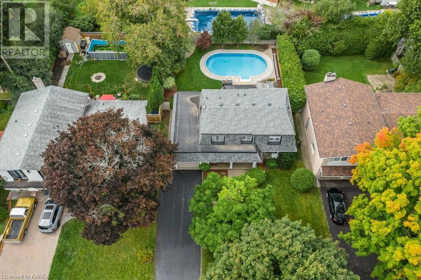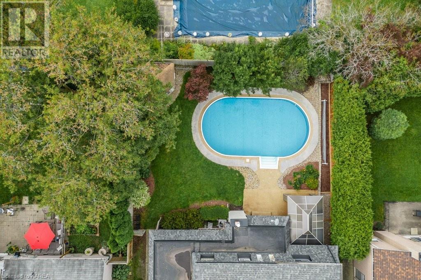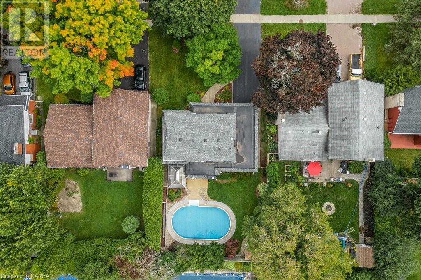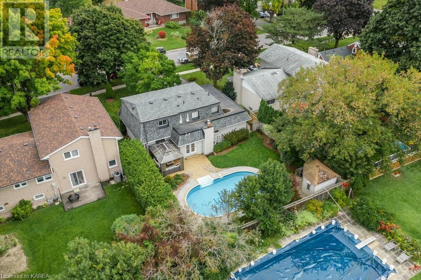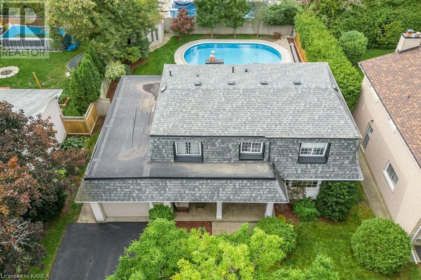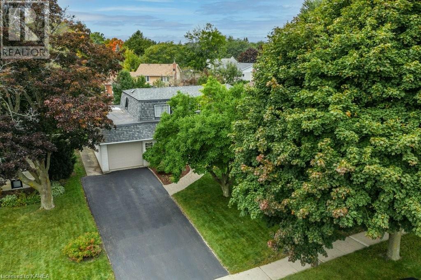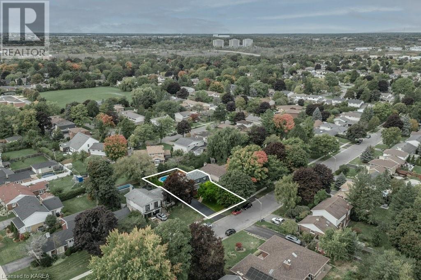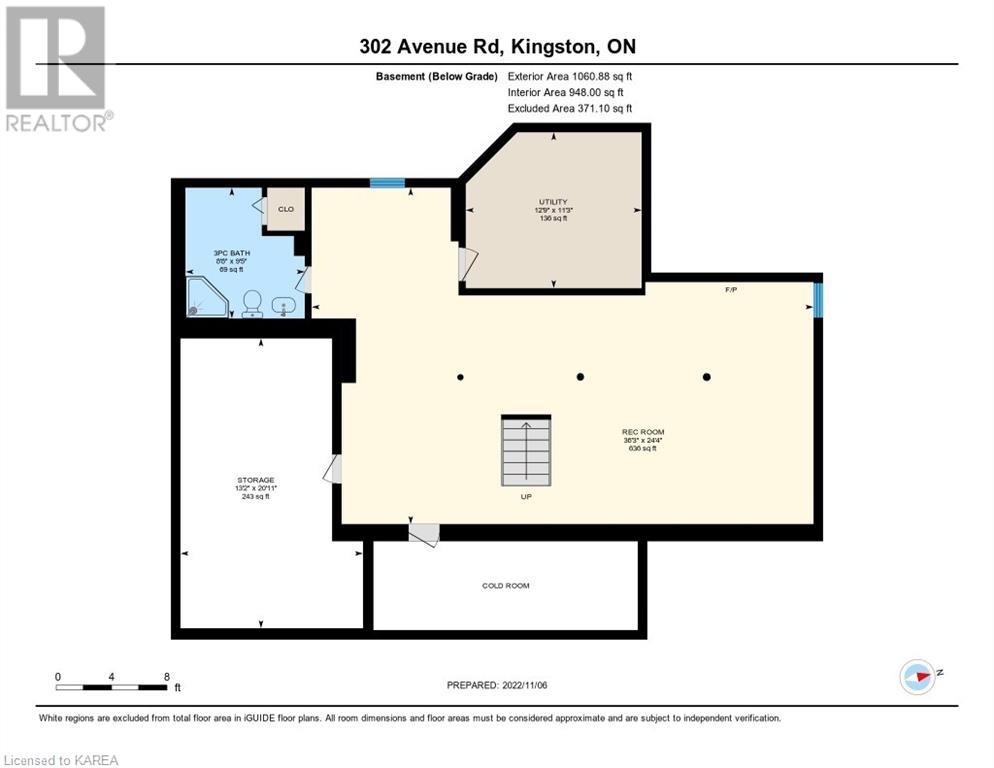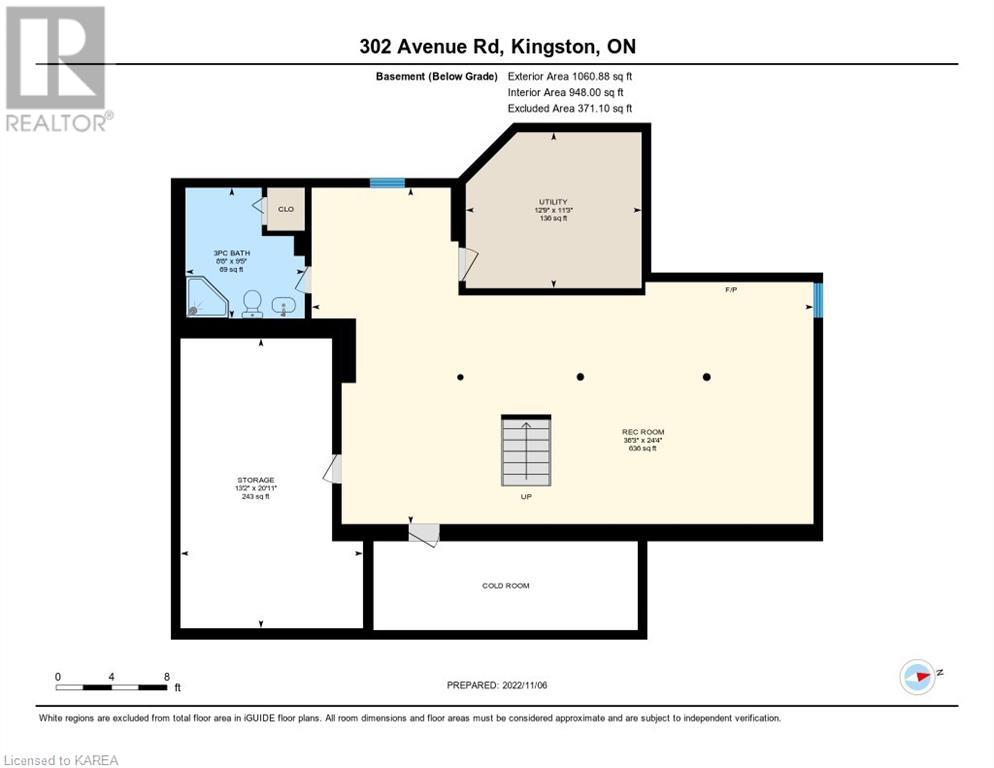302 Avenue Road Kingston, Ontario K7M 1C9
$885,000
Beautiful, 4 bedroom 3.5 Bathroom home nestled in Kingston's desirable mature neighbourhood of Strathcona Park. Welcoming from the street, this home offers great curb appeal with lush greenery, perennial gardens, and a large front porch. Inside, the main floor offers a great layout with plenty of room for entertaining and family gatherings as well as quiet & cozy spaces, if that is your preference. There is a spacious living room, formal dining room, a convenient 2 piece powder room, laundry, and the kitchen is bright and updated with in-floor heat and a view through the window of the incredible backyard. Follow the beautiful hardwood floors upstairs to the 4 bedrooms and 2 of the bathrooms including a spacious primary bedroom with updated ensuite featuring a glass shower and soaker tub. Downstairs is nicely finished with a rec room and 3-piece bathroom in addition to the cold room, storage room, & utility room. Attached garage and a long driveway provide plenty of space for parking. The backyard is large enough for the in-ground pool, an outdoor seating area under a gazebo and green space for playing! Situated in a central neighbourhood, this home offers easy access to schools, Kingston Centre shopping, parks and public transportation. Commuting is a breeze with quick access to both downtown and the 401 highway. This property is not just a house; it’s a lifestyle. Don’t miss the opportunity to make this excellently updated and conveniently located residence your forever home. (id:19488)
Property Details
| MLS® Number | 40534210 |
| Property Type | Single Family |
| Amenities Near By | Park, Public Transit, Schools, Shopping |
| Community Features | School Bus |
| Equipment Type | Water Heater |
| Features | Paved Driveway |
| Parking Space Total | 3 |
| Rental Equipment Type | Water Heater |
| Structure | Shed, Porch |
Building
| Bathroom Total | 4 |
| Bedrooms Above Ground | 4 |
| Bedrooms Total | 4 |
| Appliances | Dishwasher, Refrigerator, Stove, Microwave Built-in, Window Coverings |
| Architectural Style | 2 Level |
| Basement Development | Finished |
| Basement Type | Full (finished) |
| Constructed Date | 1968 |
| Construction Style Attachment | Detached |
| Cooling Type | Central Air Conditioning |
| Exterior Finish | Brick |
| Fireplace Present | Yes |
| Fireplace Total | 1 |
| Fixture | Ceiling Fans |
| Foundation Type | Block |
| Half Bath Total | 1 |
| Heating Fuel | Natural Gas |
| Heating Type | Forced Air |
| Stories Total | 2 |
| Size Interior | 3096 |
| Type | House |
| Utility Water | Municipal Water |
Parking
| Attached Garage |
Land
| Access Type | Highway Access |
| Acreage | No |
| Land Amenities | Park, Public Transit, Schools, Shopping |
| Sewer | Municipal Sewage System |
| Size Depth | 120 Ft |
| Size Frontage | 60 Ft |
| Size Total Text | Under 1/2 Acre |
| Zoning Description | A1 |
Rooms
| Level | Type | Length | Width | Dimensions |
|---|---|---|---|---|
| Second Level | Primary Bedroom | 16'10'' x 11'9'' | ||
| Second Level | Bedroom | 12'9'' x 10'10'' | ||
| Second Level | Bedroom | 9'10'' x 10'10'' | ||
| Second Level | Bedroom | 9'5'' x 11'3'' | ||
| Second Level | Full Bathroom | 5'11'' x 14'5'' | ||
| Second Level | 3pc Bathroom | 5'10'' x 8'9'' | ||
| Basement | Storage | 20'11'' x 13'2'' | ||
| Basement | Recreation Room | 24'4'' x 36'3'' | ||
| Basement | 3pc Bathroom | 9'5'' x 8'8'' | ||
| Main Level | Living Room | 21'3'' x 12'10'' | ||
| Main Level | Laundry Room | 6'6'' x 5'2'' | ||
| Main Level | Kitchen | 13'10'' x 14'7'' | ||
| Main Level | Dining Room | 17'9'' x 12'6'' | ||
| Main Level | Den | 10'10'' x 11'9'' | ||
| Main Level | 2pc Bathroom | 3'11'' x 5'2'' |
Utilities
| Cable | Available |
| Electricity | Available |
| Natural Gas | Available |
https://www.realtor.ca/real-estate/26456634/302-avenue-road-kingston
Interested?
Contact us for more information

Mary Kathryn Mackenzie
Salesperson
www.mkmackenzie.com/

80 Queen St
Kingston, Ontario K7K 6W7
(613) 544-4141
www.discoverroyallepage.ca/
