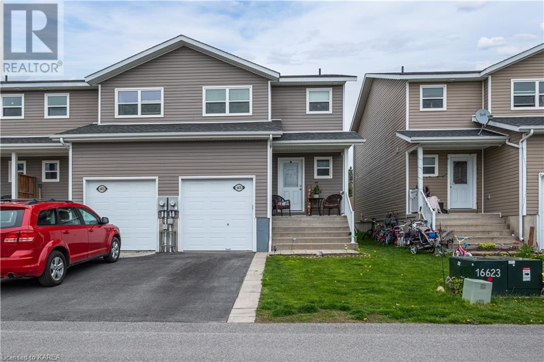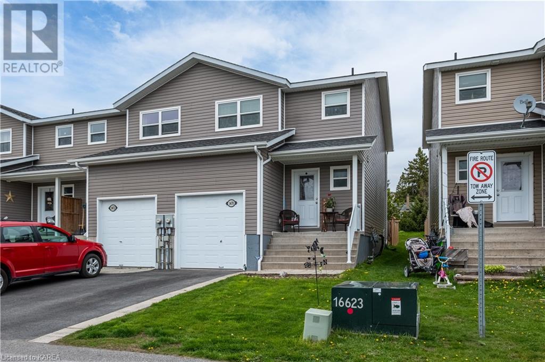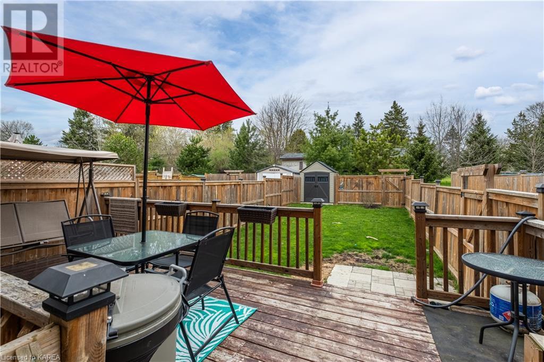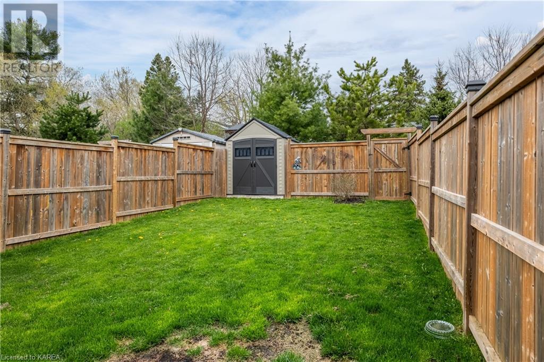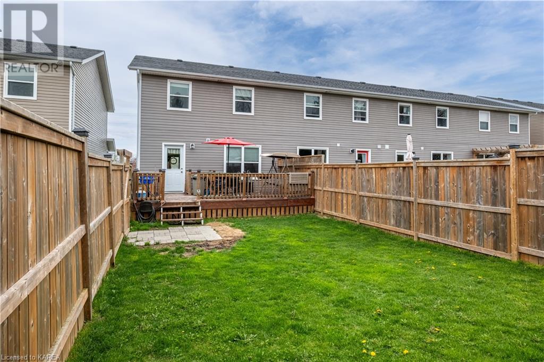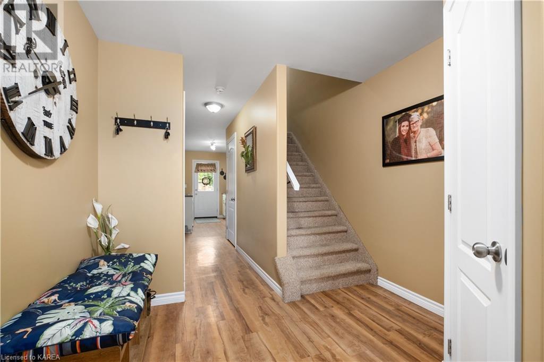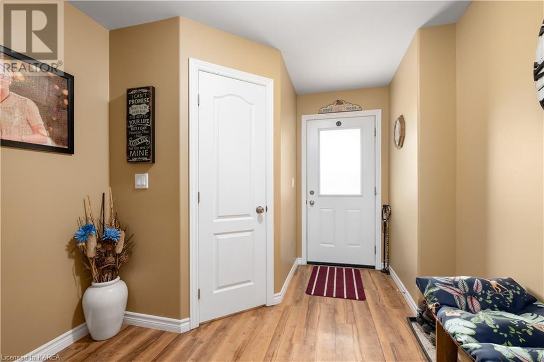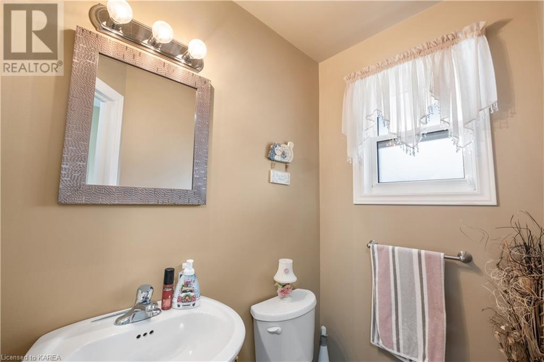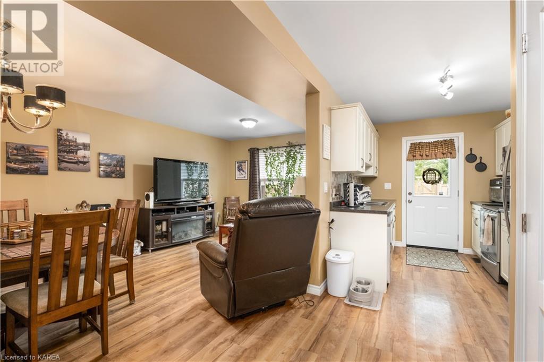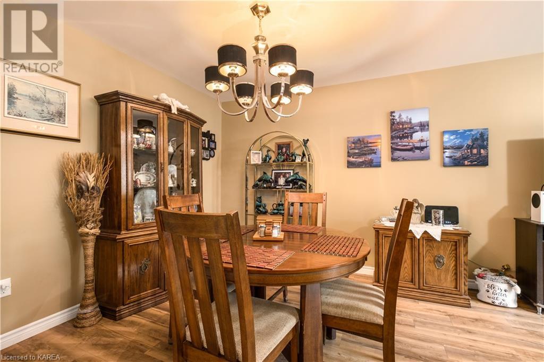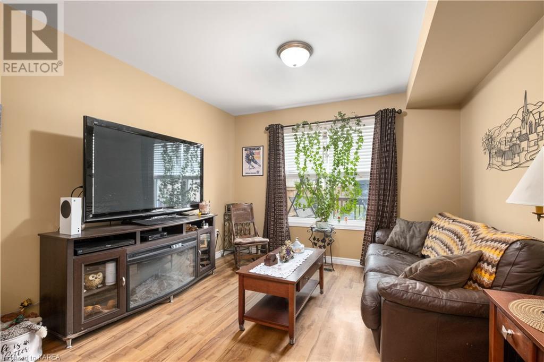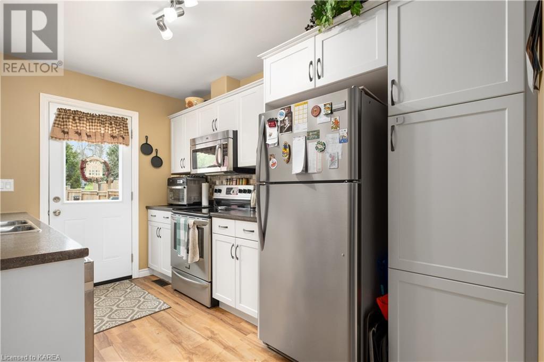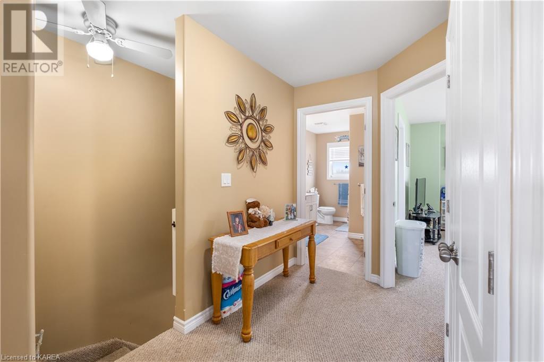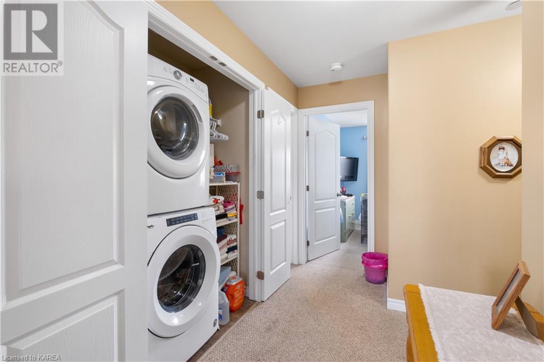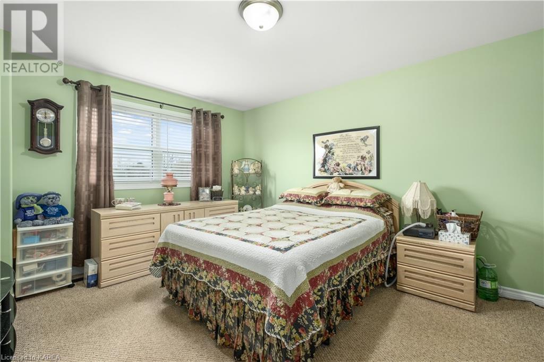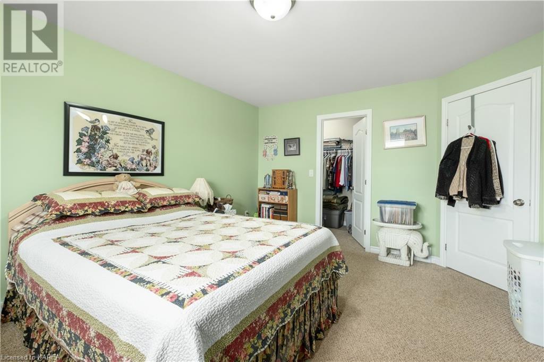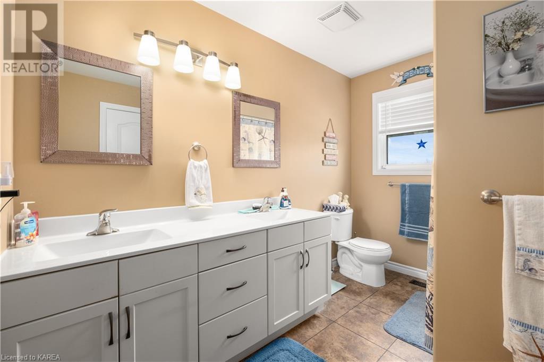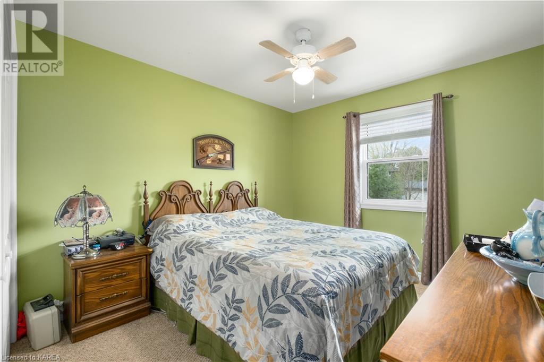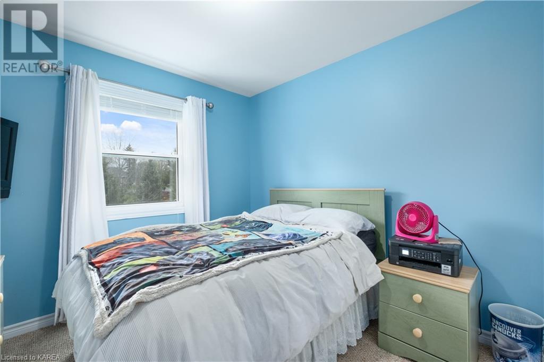3470 Princess Street Kingston, Ontario K7P 0L4
$489,900
Welcome to 3470 Princess Street! This wonderful 2-storey townhouse is ready for its new owner. Enter into a bright entry that has a powder room. The spacious living area is perfect for entertaining the entire family, plus a great kitchen with lots of cabinetry and access to your private back deck and fully fenced yard. The upper level is fantastic with 3 spacious bedrooms, master having a walk in closet and a cheater door to the main bathroom with double sinks. You'll also have the convenience of your washer & dryer on the upper level. Lower level is unspoiled and ready for your own personal design choices, complete with a rough-in for a future bathroom. Location and convenient modern floor plan makes this property one to be viewed before it's gone! (id:19488)
Property Details
| MLS® Number | 40581032 |
| Property Type | Single Family |
| Parking Space Total | 2 |
Building
| Bathroom Total | 2 |
| Bedrooms Above Ground | 3 |
| Bedrooms Total | 3 |
| Appliances | Dishwasher, Dryer, Refrigerator, Stove, Washer |
| Architectural Style | 2 Level |
| Basement Development | Unfinished |
| Basement Type | Full (unfinished) |
| Constructed Date | 2013 |
| Construction Style Attachment | Attached |
| Cooling Type | Central Air Conditioning |
| Exterior Finish | Vinyl Siding |
| Foundation Type | Poured Concrete |
| Half Bath Total | 1 |
| Heating Fuel | Natural Gas |
| Heating Type | Forced Air |
| Stories Total | 2 |
| Size Interior | 1694 |
| Type | Row / Townhouse |
| Utility Water | Municipal Water |
Parking
| Attached Garage |
Land
| Access Type | Road Access |
| Acreage | No |
| Sewer | Municipal Sewage System |
| Size Depth | 138 Ft |
| Size Frontage | 25 Ft |
| Size Total Text | Under 1/2 Acre |
| Zoning Description | Ur3.b |
Rooms
| Level | Type | Length | Width | Dimensions |
|---|---|---|---|---|
| Second Level | 4pc Bathroom | Measurements not available | ||
| Second Level | Bedroom | 10'0'' x 13'3'' | ||
| Second Level | Bedroom | 9'3'' x 9'10'' | ||
| Second Level | Primary Bedroom | 12'0'' x 15'1'' | ||
| Basement | Other | 10'8'' x 19'8'' | ||
| Basement | Other | 7'9'' x 31'7'' | ||
| Main Level | Foyer | 9'3'' x 11'3'' | ||
| Main Level | 2pc Bathroom | Measurements not available | ||
| Main Level | Kitchen | 8'2'' x 12'2'' | ||
| Main Level | Dining Room | 11'7'' x 8'8'' | ||
| Main Level | Living Room | 11'7'' x 12'2'' |
https://www.realtor.ca/real-estate/26826968/3470-princess-street-kingston
Interested?
Contact us for more information
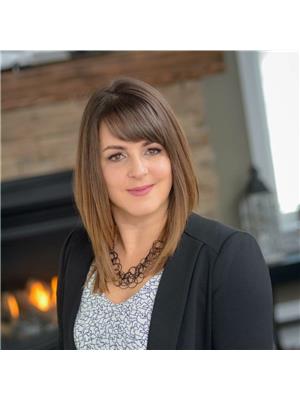
Lisa Mochan
Salesperson

110-623 Fortune Cres
Kingston, Ontario K7P 0L5
(613) 546-4208
https://www.remaxrise.com/
