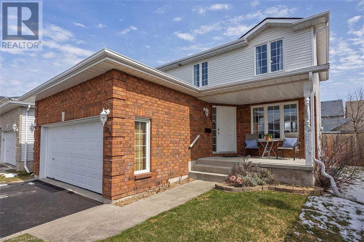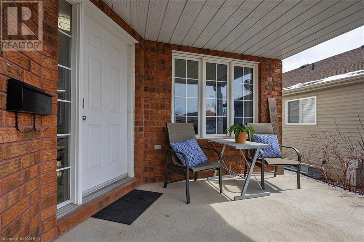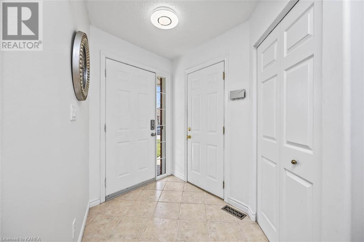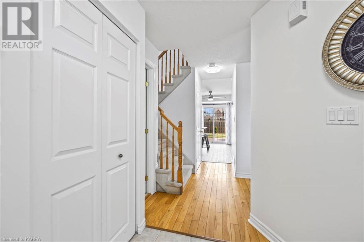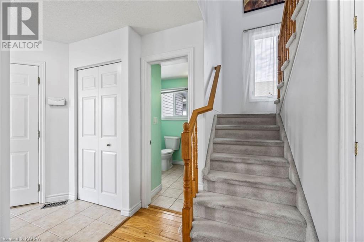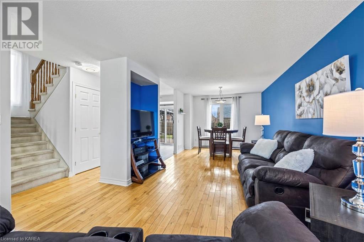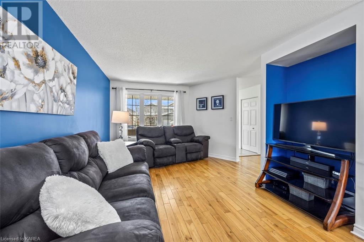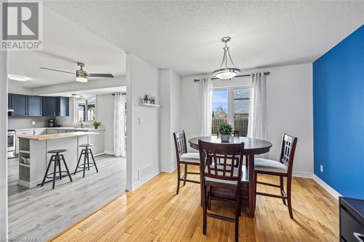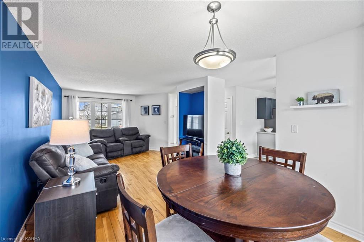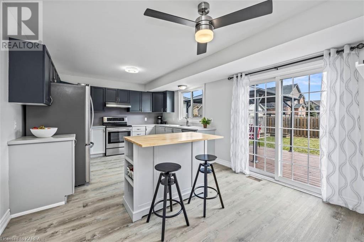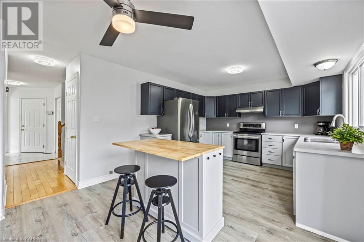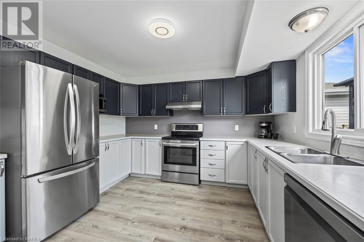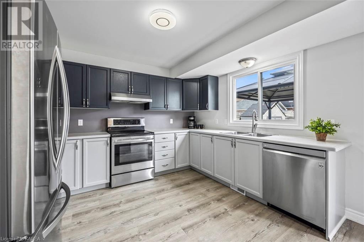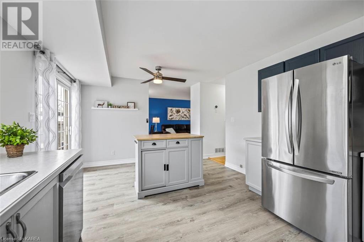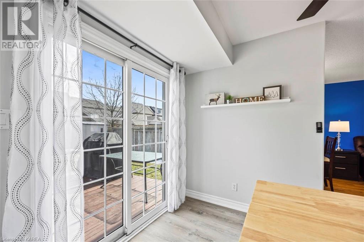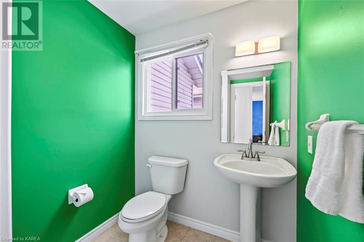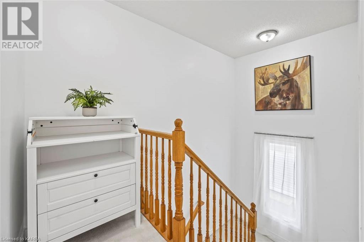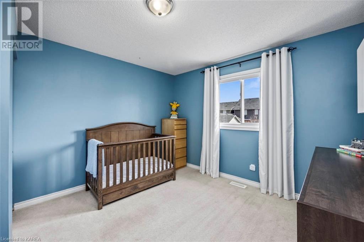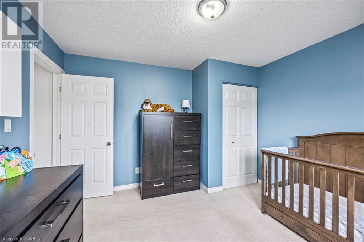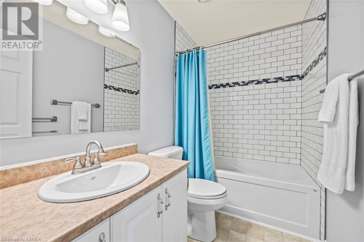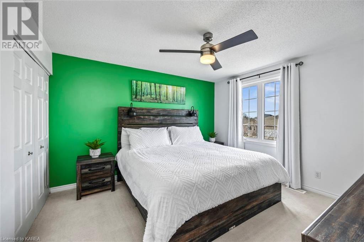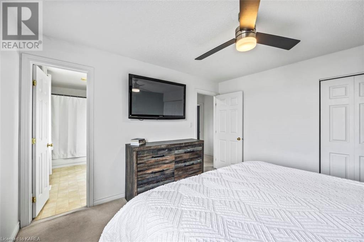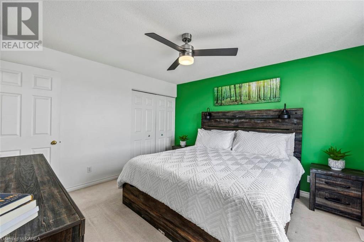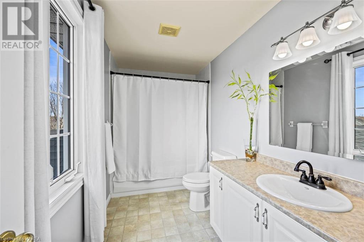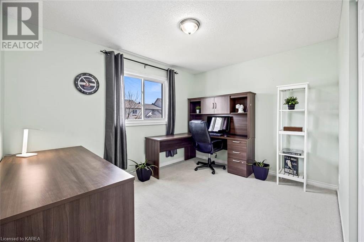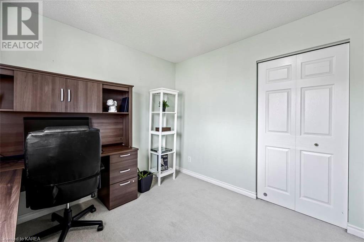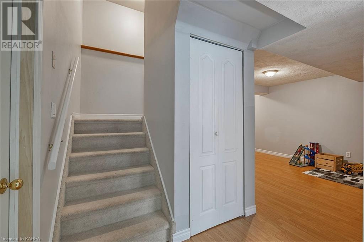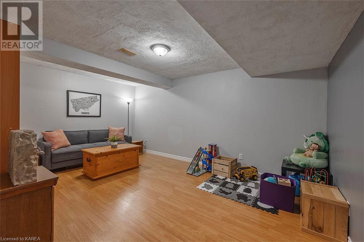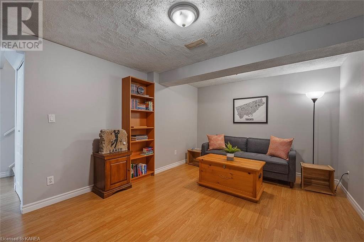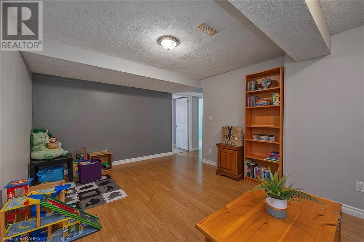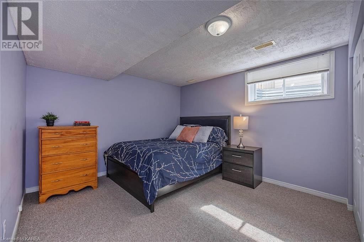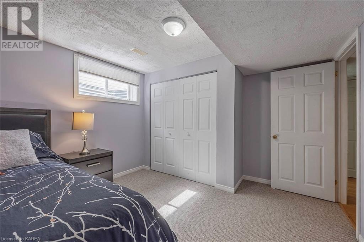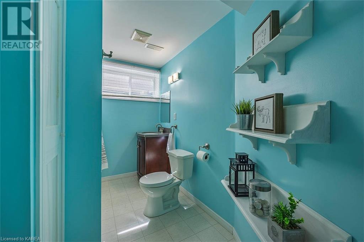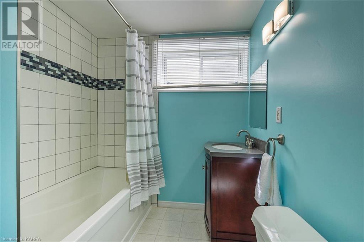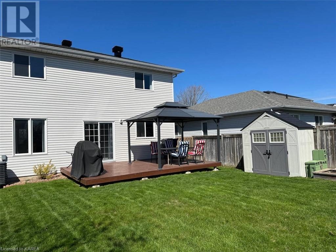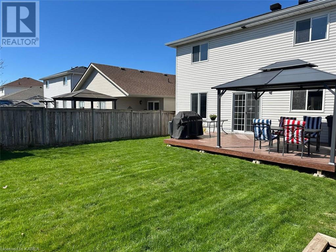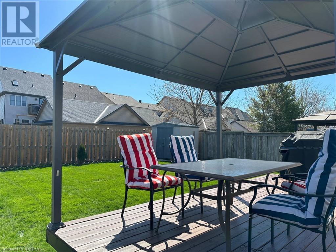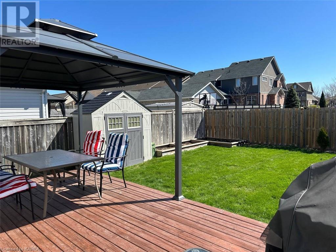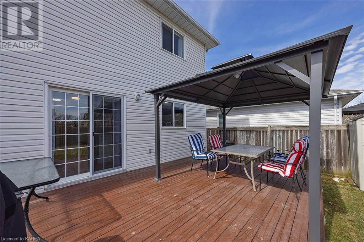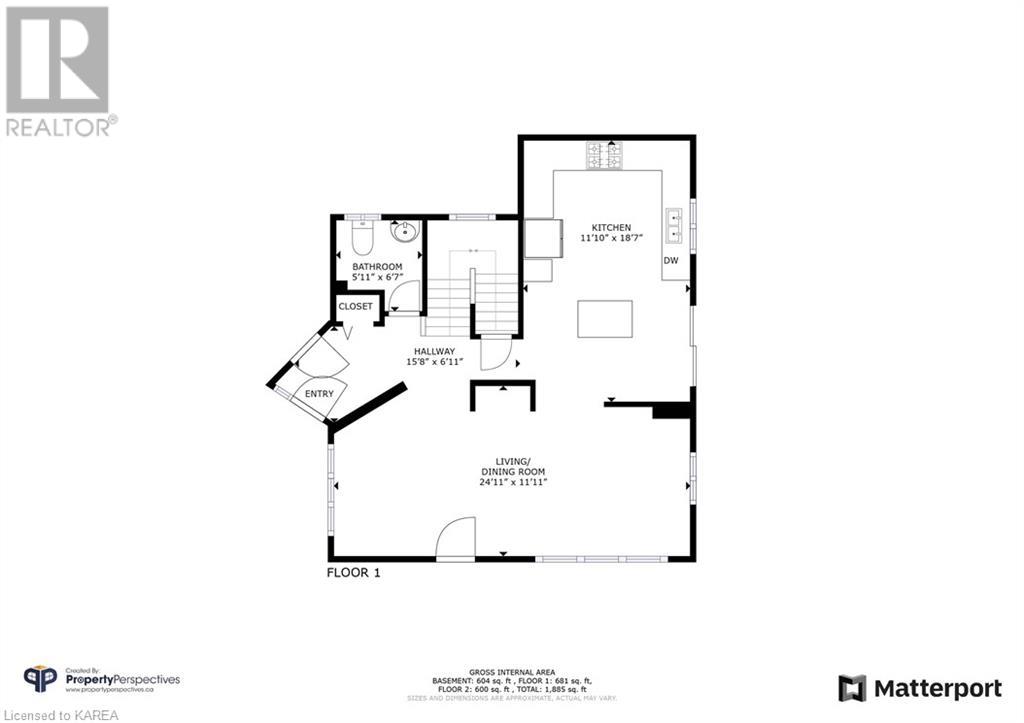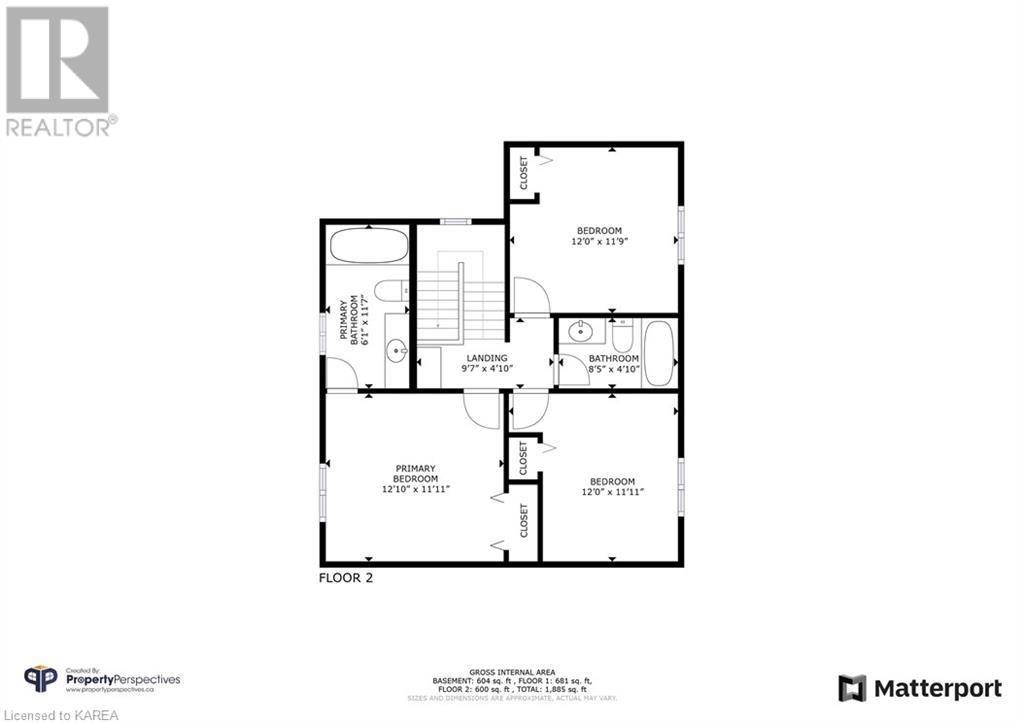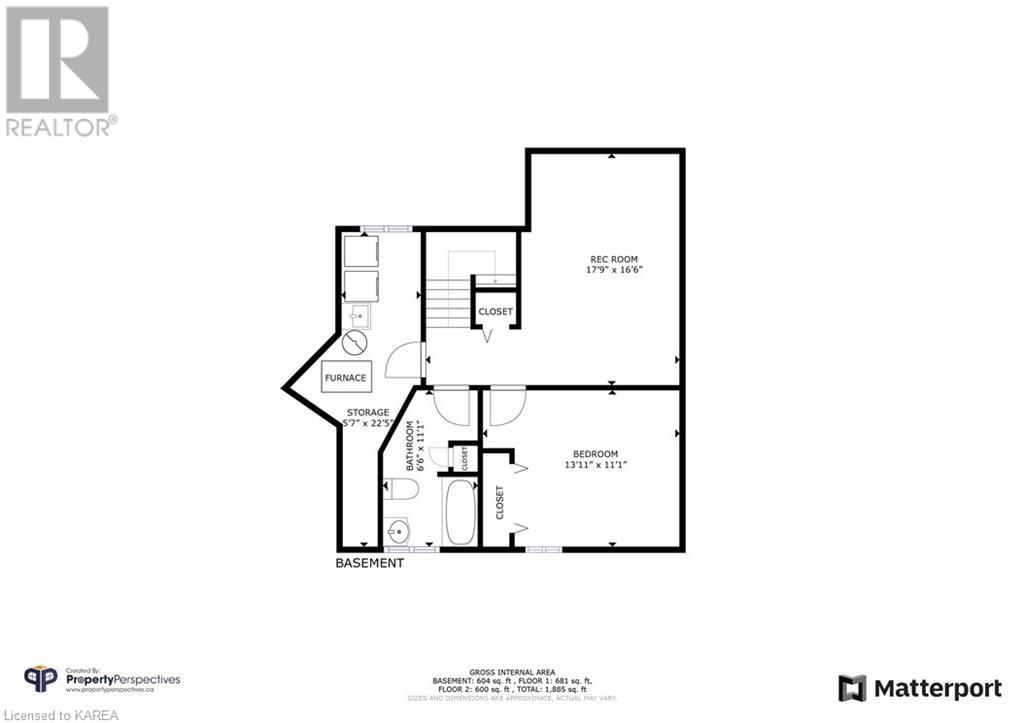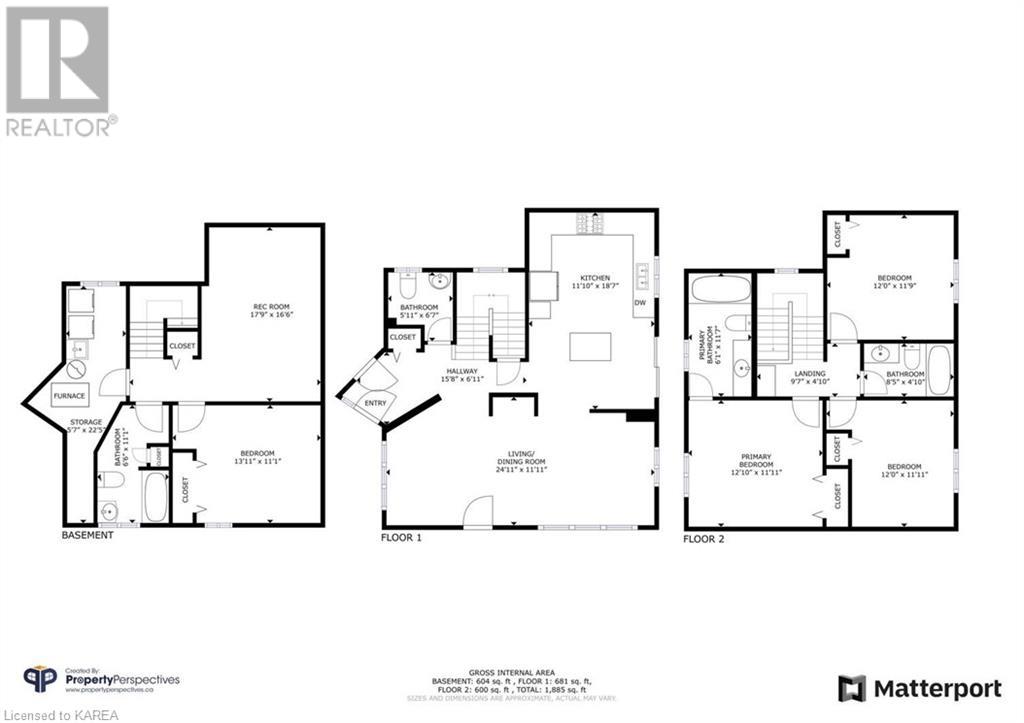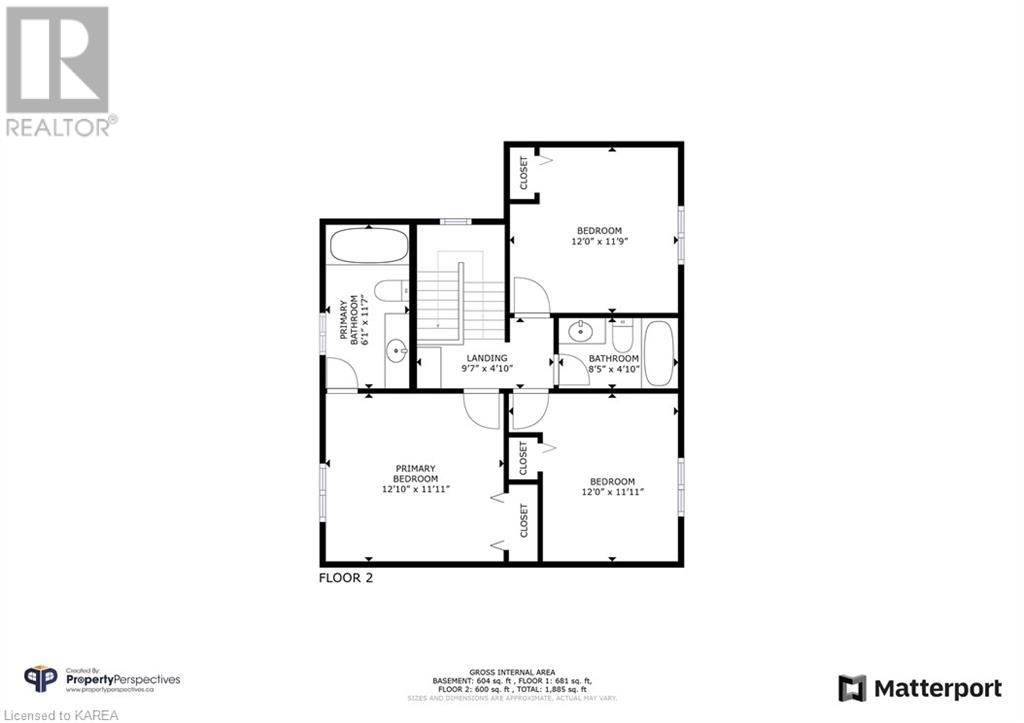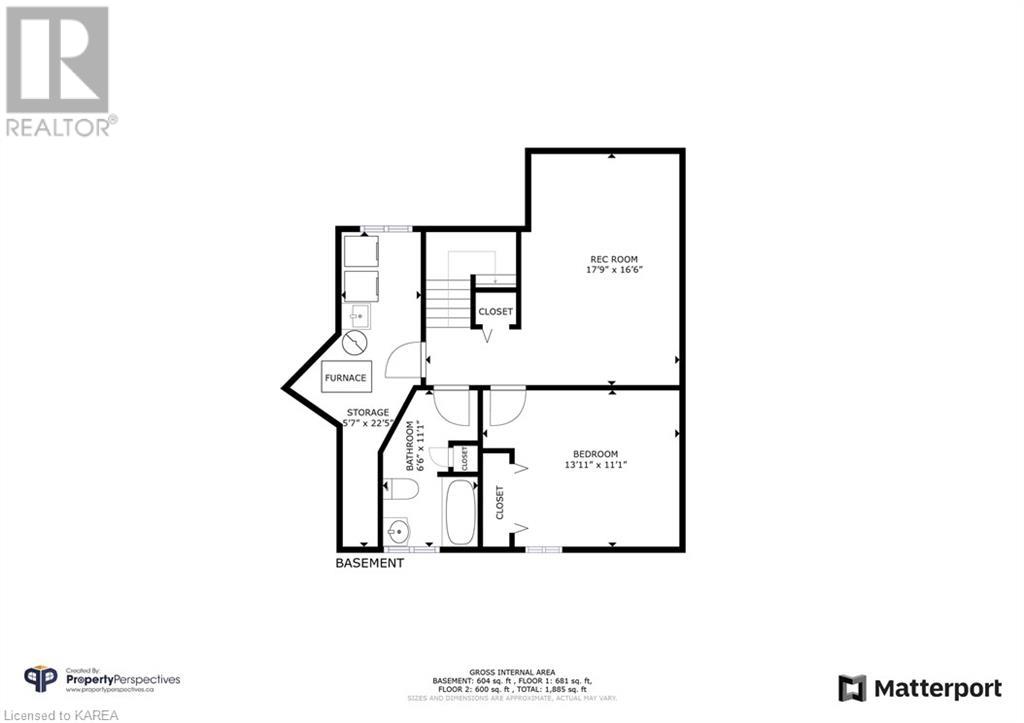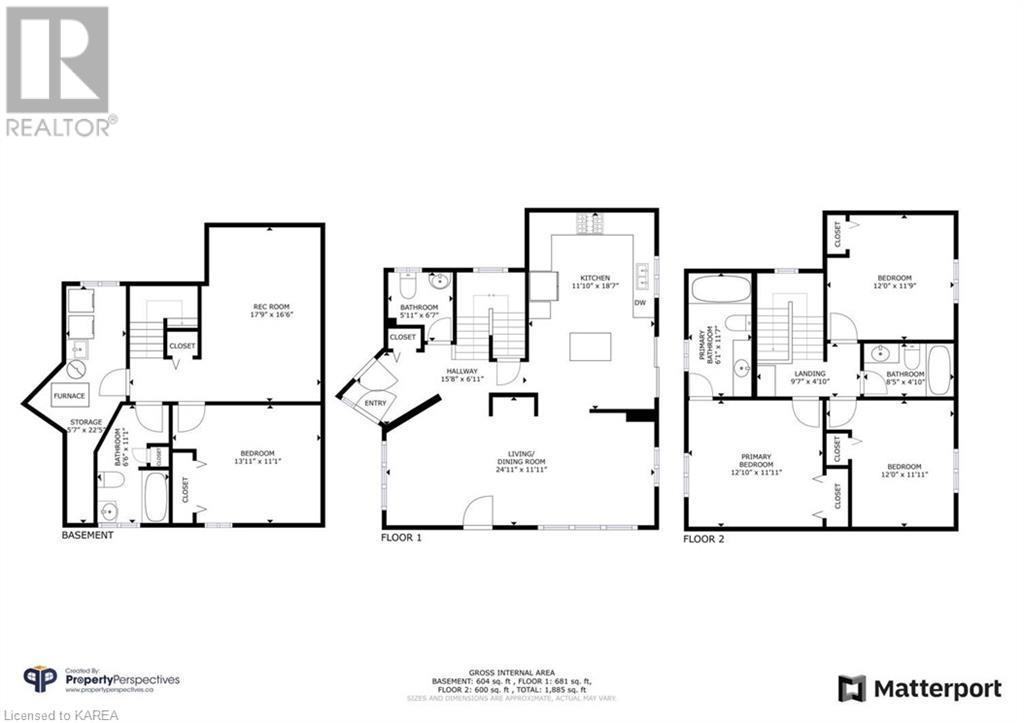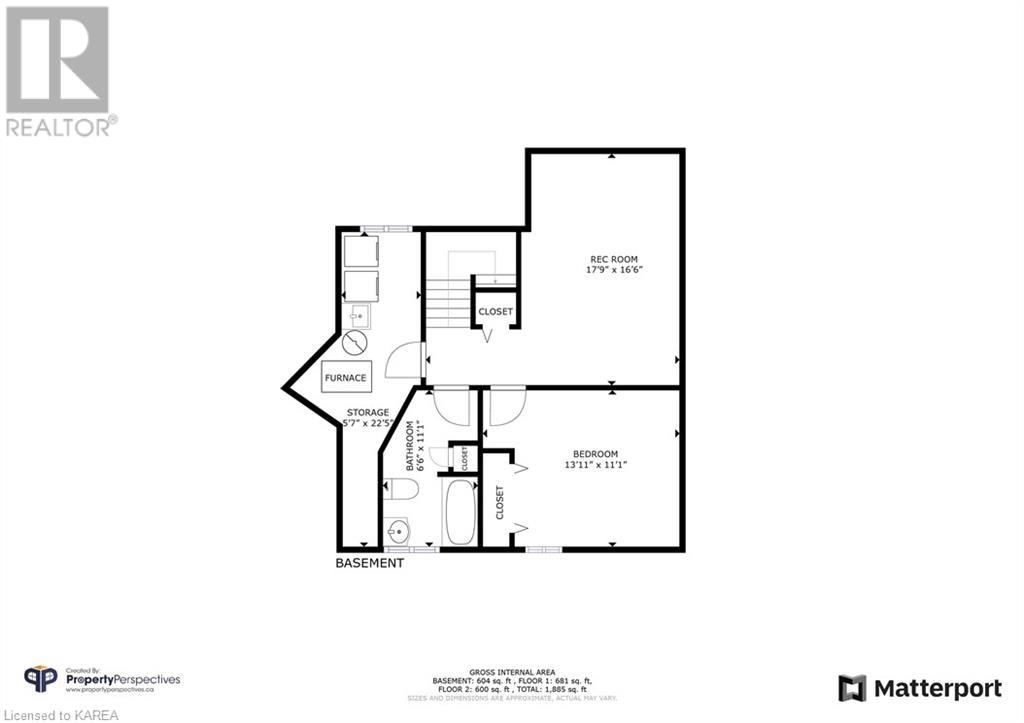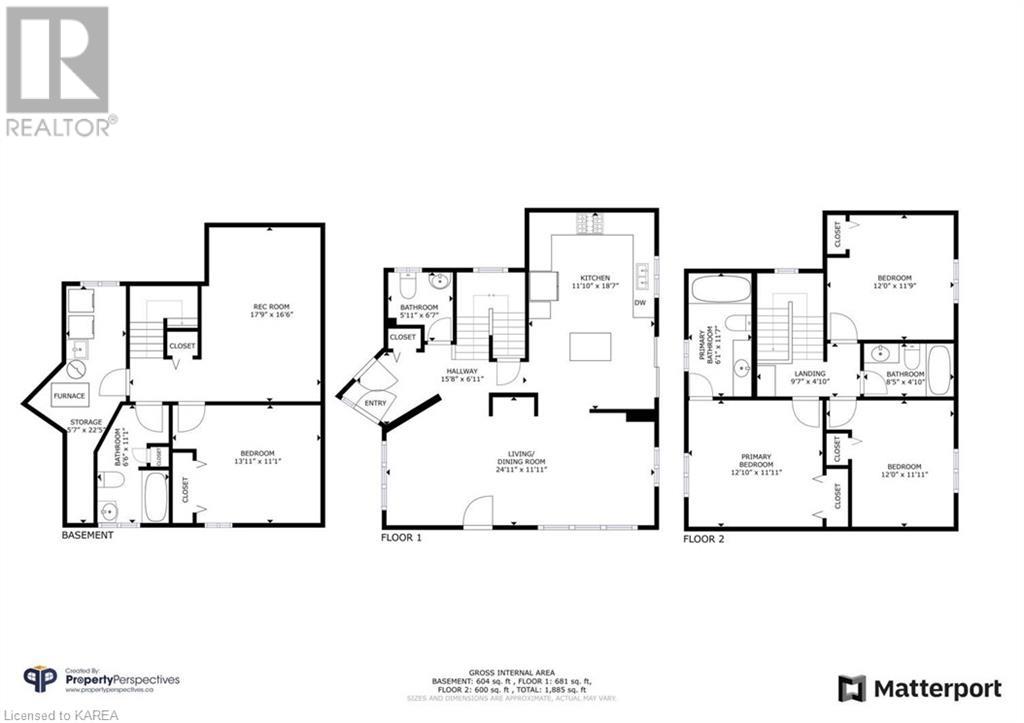386 Cooke Crescent Kingston, Ontario K7P 3J5
$639,900
Welcome to this beautifully appointed 3+1 Bedroom 2-Storey home which boasts hardwood floors, an abundance of natural light, a fully finished basement and 3.5 bathrooms. This home sits perched on a generous 42 foot lot with no rear neighbors. The lovely curb appeal with red brick, two-car garage and front porch is your first clue that this home is going to be something special. The living room is open to the dining room which in turn is open to a spacious refinished kitchen with patio doors out to a sizable fully fenced backyard with plenty of room to relax or garden as you see fit. Upstairs you will find 3 generous sized bedrooms with the primary having it's very own ensuite. The basement is fully finished with a 4th bedroom, full bathroom and recreation room. Many recent upgrades include; Hot Water Tank (2022), Furnace (2021), Rear Fence (2020), A/C (2018), Shingles (2017). The kitchen and bathrooms have also see some thoughtful upgrades over the years. Centrally located and close to parks and amenities, you will want to come have a look! (id:19488)
Property Details
| MLS® Number | 40576050 |
| Property Type | Single Family |
| Amenities Near By | Shopping |
| Communication Type | High Speed Internet |
| Equipment Type | Water Heater |
| Features | Gazebo, Automatic Garage Door Opener |
| Parking Space Total | 6 |
| Rental Equipment Type | Water Heater |
| Structure | Shed, Porch |
Building
| Bathroom Total | 4 |
| Bedrooms Above Ground | 3 |
| Bedrooms Below Ground | 1 |
| Bedrooms Total | 4 |
| Appliances | Dishwasher, Dryer, Refrigerator, Stove, Washer, Hood Fan, Garage Door Opener |
| Architectural Style | 2 Level |
| Basement Development | Finished |
| Basement Type | Full (finished) |
| Constructed Date | 2004 |
| Construction Style Attachment | Detached |
| Cooling Type | Central Air Conditioning |
| Exterior Finish | Brick Veneer, Vinyl Siding |
| Foundation Type | Poured Concrete |
| Half Bath Total | 1 |
| Heating Fuel | Natural Gas |
| Heating Type | Forced Air |
| Stories Total | 2 |
| Size Interior | 1884 |
| Type | House |
| Utility Water | Municipal Water |
Parking
| Attached Garage |
Land
| Access Type | Road Access |
| Acreage | No |
| Fence Type | Fence |
| Land Amenities | Shopping |
| Sewer | Municipal Sewage System |
| Size Depth | 108 Ft |
| Size Frontage | 42 Ft |
| Size Total Text | Under 1/2 Acre |
| Zoning Description | Ur3.b |
Rooms
| Level | Type | Length | Width | Dimensions |
|---|---|---|---|---|
| Second Level | 4pc Bathroom | 8'5'' x 4'10'' | ||
| Second Level | Bedroom | 12'0'' x 11'11'' | ||
| Second Level | Bedroom | 12'0'' x 11'9'' | ||
| Second Level | Full Bathroom | 6'1'' x 11'7'' | ||
| Second Level | Primary Bedroom | 12'10'' x 11'11'' | ||
| Basement | 4pc Bathroom | 6'6'' x 11'1'' | ||
| Basement | Bedroom | 13'11'' x 11'1'' | ||
| Basement | Recreation Room | 17'9'' x 16'6'' | ||
| Main Level | 2pc Bathroom | 5'11'' x 6'7'' | ||
| Main Level | Kitchen | 11'10'' x 18'7'' | ||
| Main Level | Living Room/dining Room | 24'11'' x 11'11'' |
Utilities
| Cable | Available |
| Electricity | Available |
| Telephone | Available |
https://www.realtor.ca/real-estate/26787489/386-cooke-crescent-kingston
Interested?
Contact us for more information

Leslie Hacault
Broker
www.lesliesellskingston.com/

1650 Bath Rd
Kingston, Ontario K7M 4X6
(613) 384-5500
www.suttonkingston.com/
