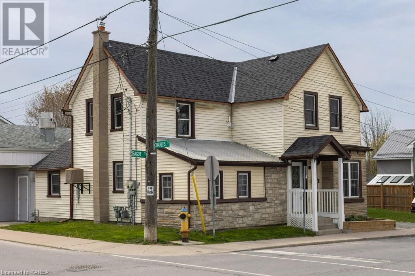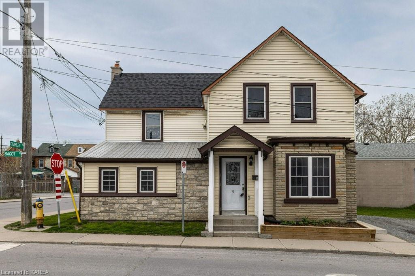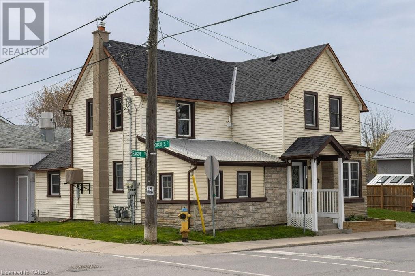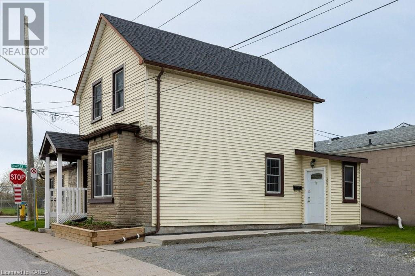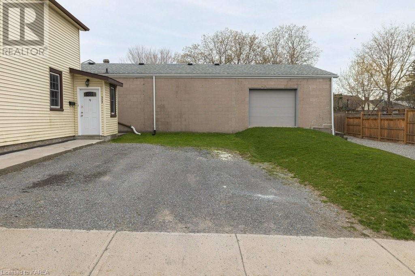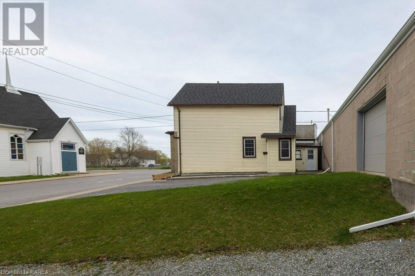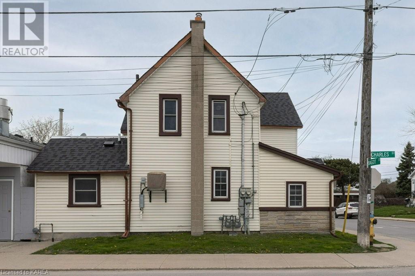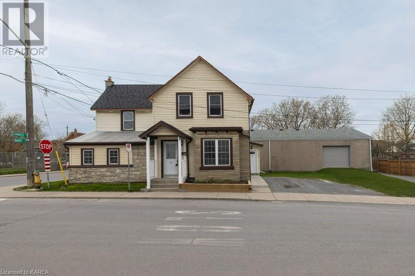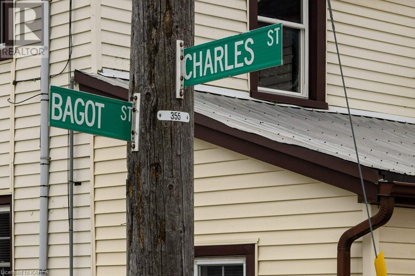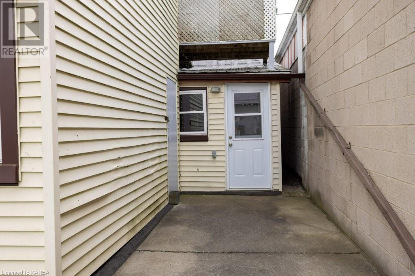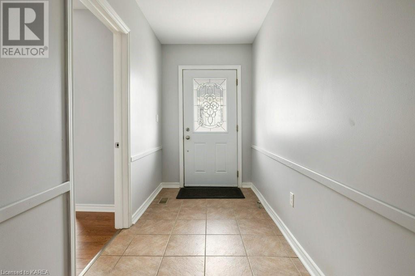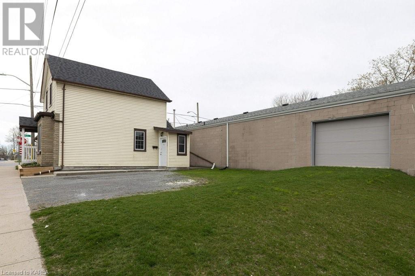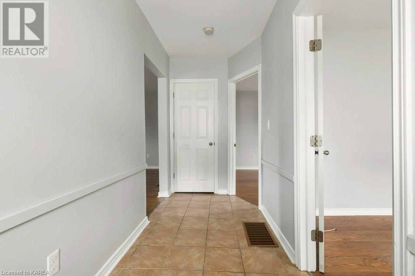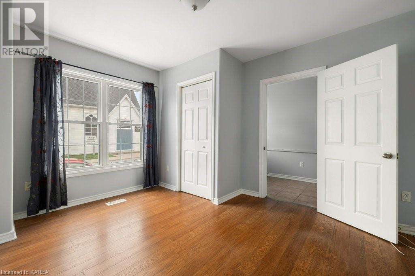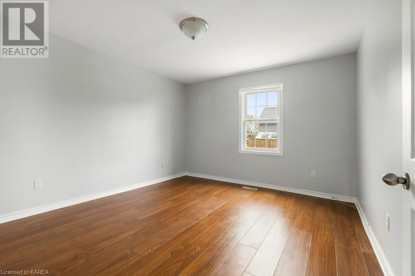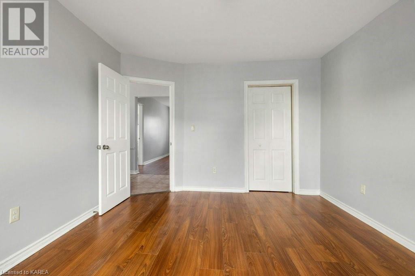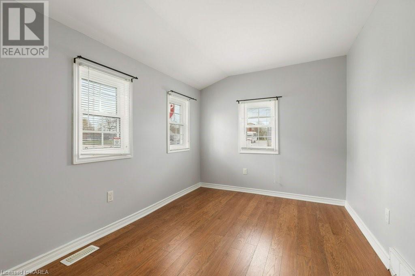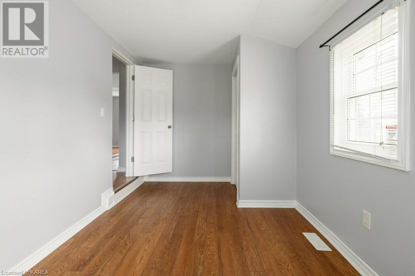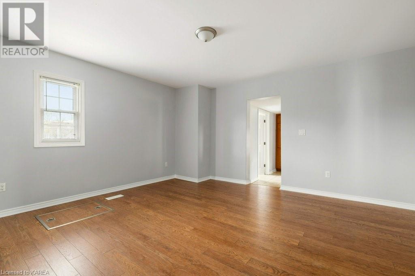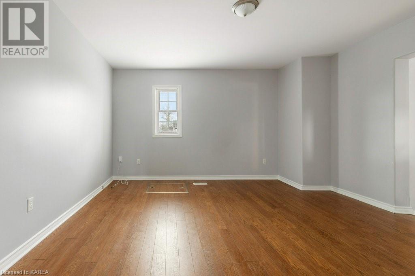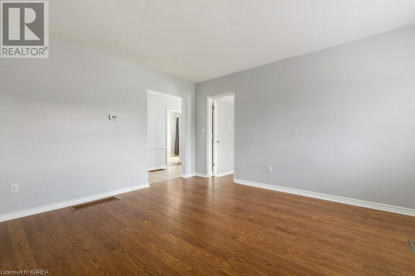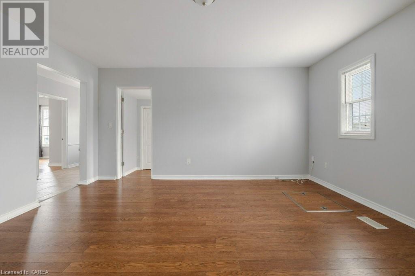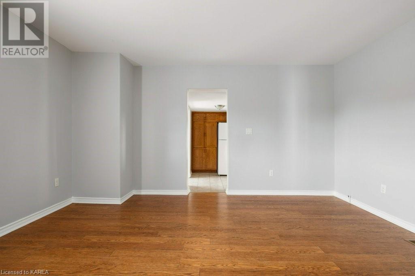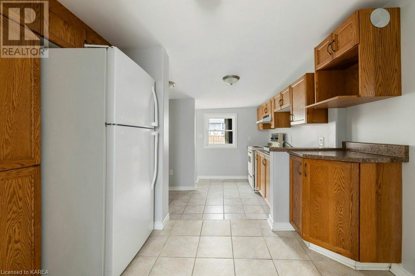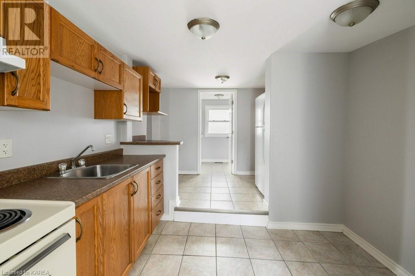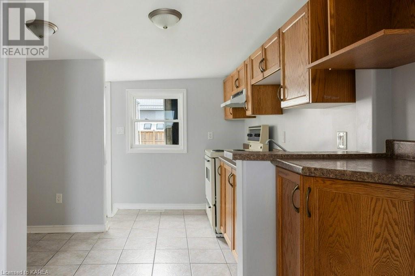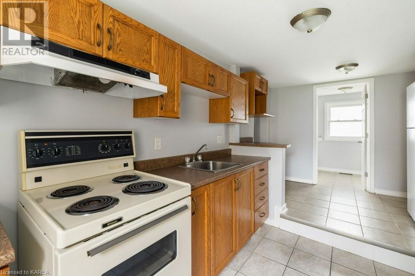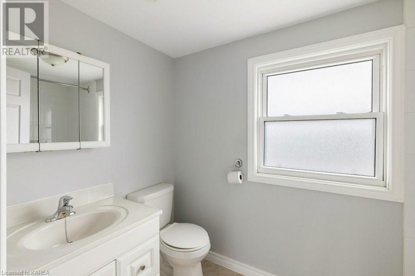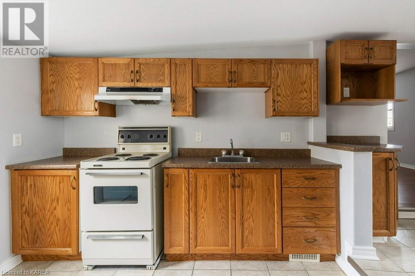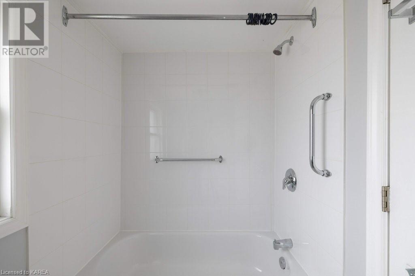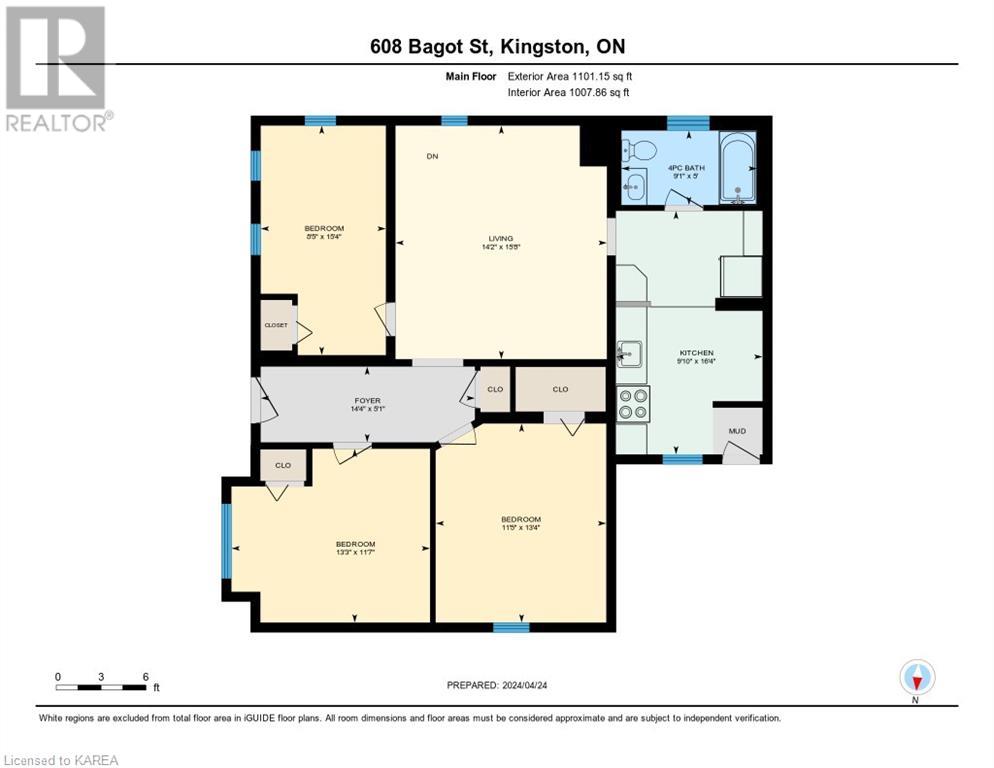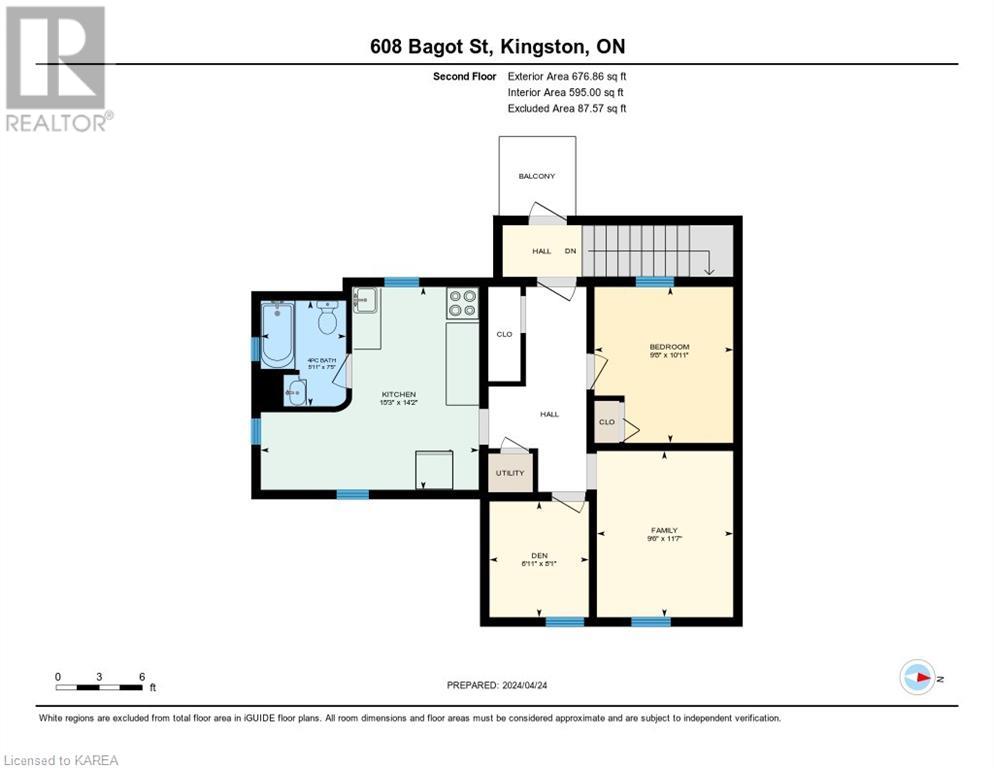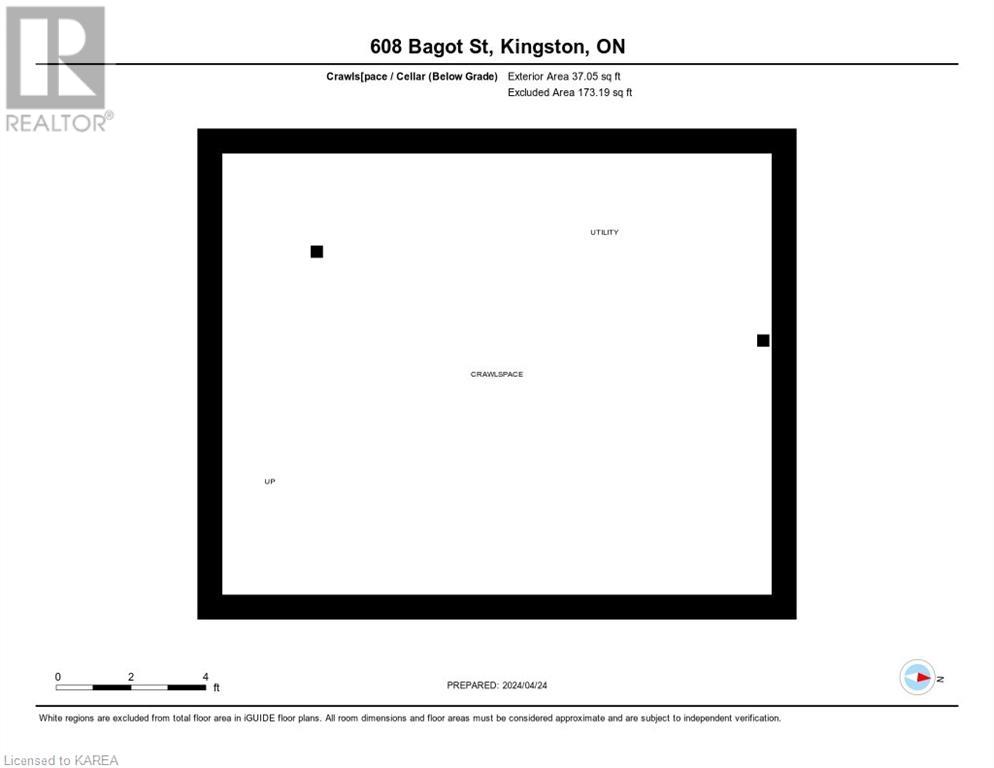608 Bagot Street Kingston, Ontario K7K 3E5
$549,872
A downtown up-and-down legal duplex with the utilities (hydro, water and gas) all nicely separated and a newly renovated (it's really quite brilliant) three-bedroom ground floor unit vacant and ready for your new tenant or for you to move in. Up above is a two-bedroom unit that's rented to a good long-term month-to-month tenant who would love to stay in place. Each has separate AC. This spacious detached property is in fine condition with maintenance-free vinyl siding, 2023 shingles and main-floor furnace, as well as ample parking and outdoor space. It seems a fine investment to me (the math is decent and all the heavy lifting has been done), or a smart way to live inexpensively in one of the city's most thrilling neighbourhoods (I'm just down the street and know what I'm talking about). (id:19488)
Property Details
| MLS® Number | 40577150 |
| Property Type | Single Family |
| Amenities Near By | Hospital, Park, Place Of Worship, Public Transit, Schools, Shopping |
| Features | Paved Driveway |
| Parking Space Total | 4 |
Building
| Bathroom Total | 2 |
| Bedrooms Above Ground | 5 |
| Bedrooms Total | 5 |
| Appliances | Refrigerator, Stove, Water Meter |
| Architectural Style | 2 Level |
| Basement Development | Unfinished |
| Basement Type | Crawl Space (unfinished) |
| Constructed Date | 1900 |
| Construction Style Attachment | Detached |
| Cooling Type | Central Air Conditioning |
| Exterior Finish | Vinyl Siding |
| Fire Protection | Smoke Detectors |
| Foundation Type | Stone |
| Heating Fuel | Natural Gas |
| Heating Type | Forced Air |
| Stories Total | 2 |
| Size Interior | 1650 |
| Type | House |
| Utility Water | Municipal Water |
Land
| Access Type | Road Access |
| Acreage | No |
| Land Amenities | Hospital, Park, Place Of Worship, Public Transit, Schools, Shopping |
| Sewer | Municipal Sewage System |
| Size Depth | 106 Ft |
| Size Frontage | 39 Ft |
| Size Total Text | Under 1/2 Acre |
| Zoning Description | Ur5 |
Rooms
| Level | Type | Length | Width | Dimensions |
|---|---|---|---|---|
| Second Level | 4pc Bathroom | 7'5'' x 5'11'' | ||
| Second Level | Bedroom | 10'11'' x 9'8'' | ||
| Second Level | Family Room | 11'7'' x 9'6'' | ||
| Second Level | Kitchen | 15'3'' x 14'2'' | ||
| Second Level | 4pc Bathroom | 9'1'' x 5'0'' | ||
| Third Level | Bedroom | 8'1'' x 6'11'' | ||
| Main Level | Bedroom | 15'4'' x 8'5'' | ||
| Main Level | Bedroom | 13'3'' x 11'7'' | ||
| Main Level | Bedroom | 13'4'' x 11'5'' | ||
| Main Level | Foyer | 14'4'' x 5'1'' | ||
| Main Level | Kitchen | 15'4'' x 9'10'' | ||
| Main Level | Living Room | 15'8'' x 14'2'' |
Utilities
| Cable | Available |
| Electricity | Available |
| Natural Gas | Available |
https://www.realtor.ca/real-estate/26799142/608-bagot-street-kingston
Interested?
Contact us for more information

Mark Sinnett
Salesperson
www.machinesforlivingin.com/

80 Queen St
Kingston, Ontario K7K 6W7
(613) 544-4141
www.discoverroyallepage.ca/

Dimitra Baxter
Salesperson

7-640 Cataraqui Woods Drive
Kingston, Ontario K7P 2Y5
(613) 384-1200
www.discoverroyallepage.ca/
