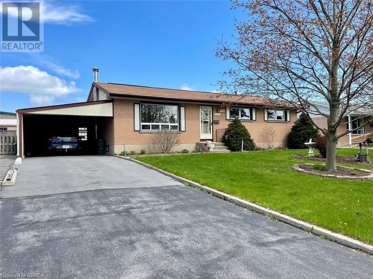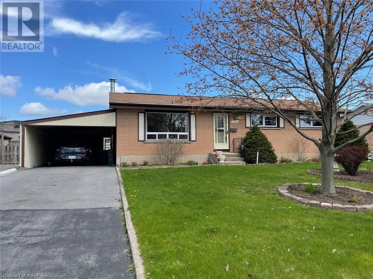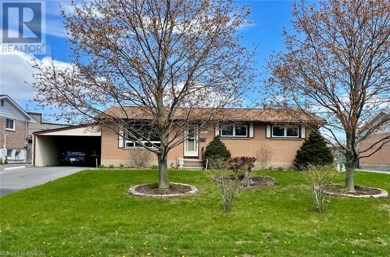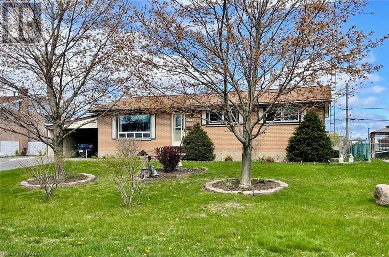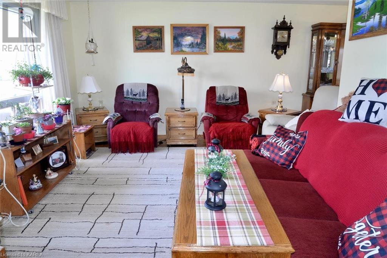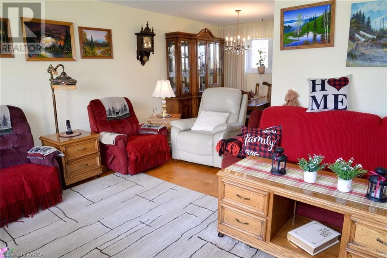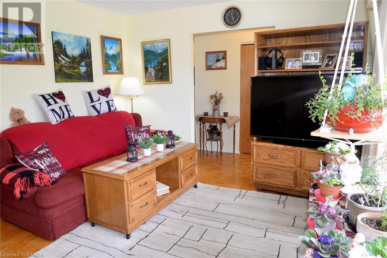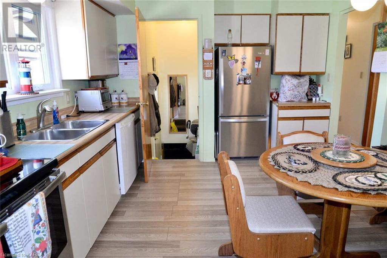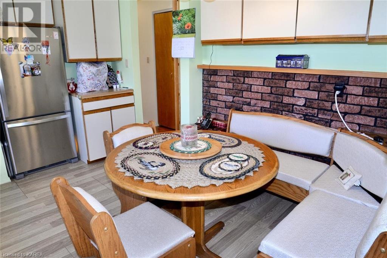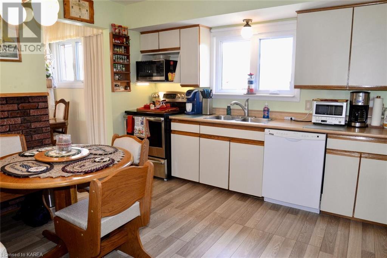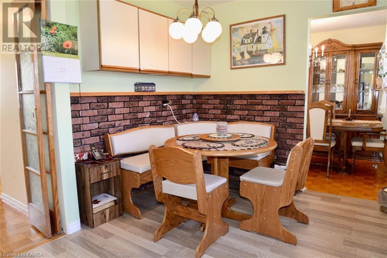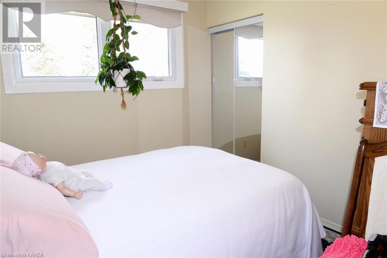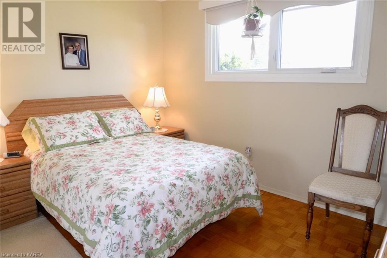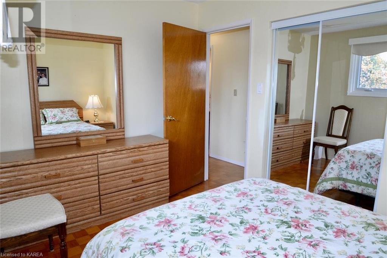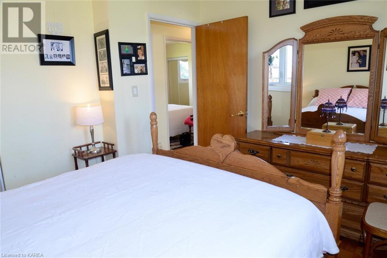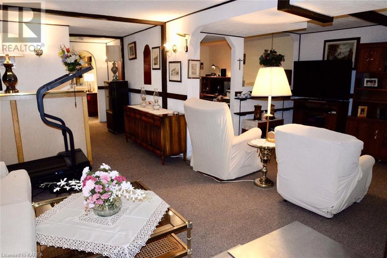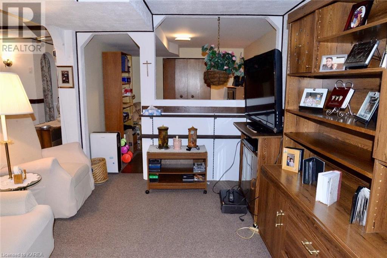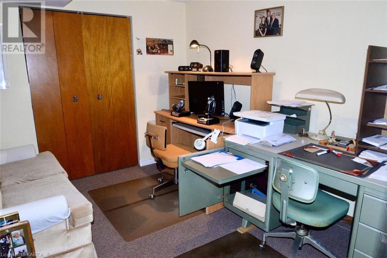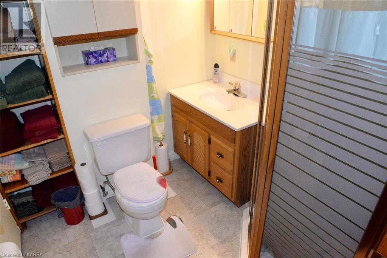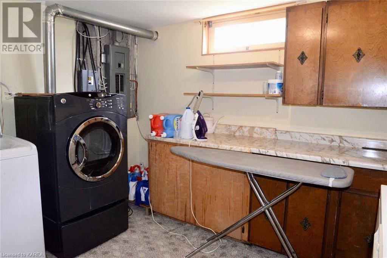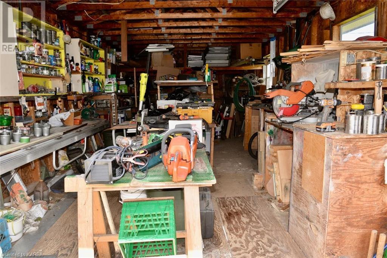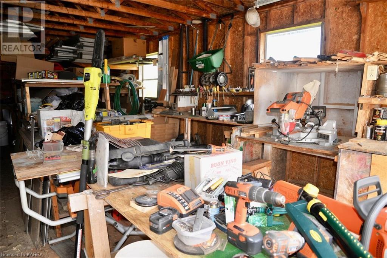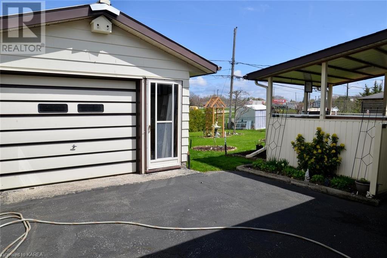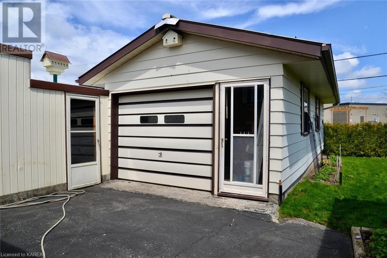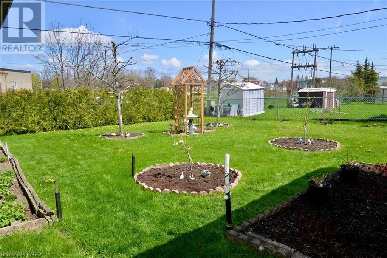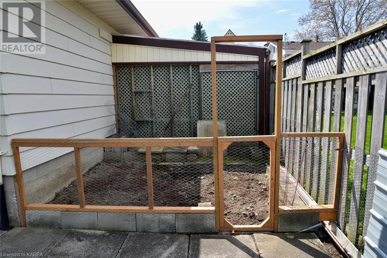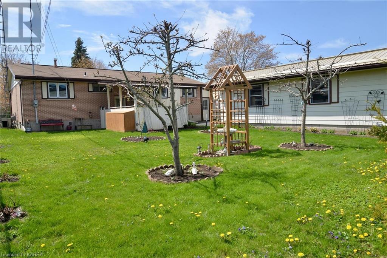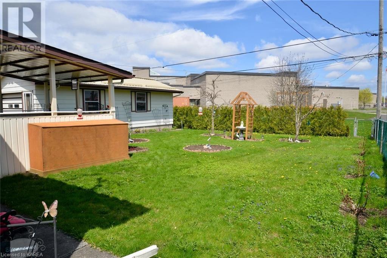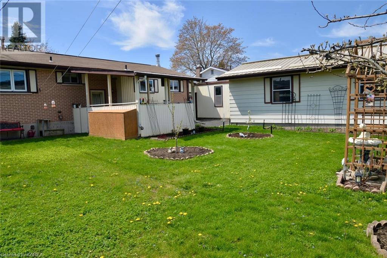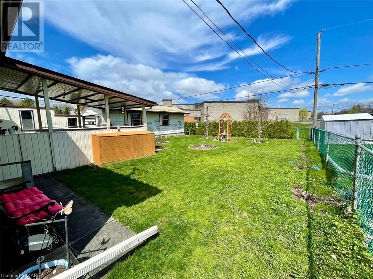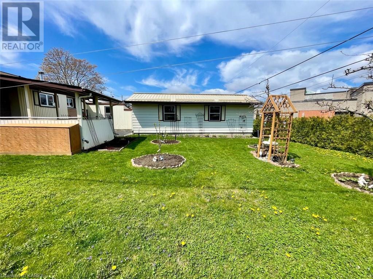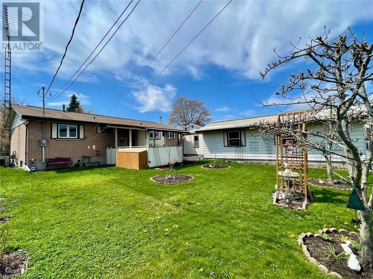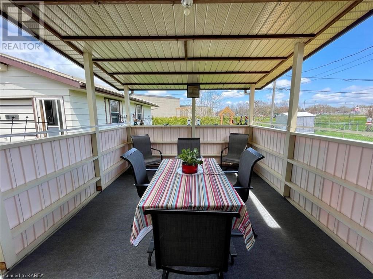789 Downing Street Kingston, Ontario K7M 5N3
$579,900
Located in Bayridge is this 1250 sqft all brick home with 2 baths and finished on both floors. This well cared for home features gleaming parquet flooring, newer vinyl windows (Low E) , high efficient gas furnac and central air , 200 amp electrical, water softener, recreation room with wet bar and wood burning wood stove, 3Pc bath. Exterior features covered carport leading to a single car garage, huge separate workshop building and a covered patio for evening dinners. This fine home backs onto Bayridge Secondary School and is steps from Bayridge Public School. (id:19488)
Property Details
| MLS® Number | 40582139 |
| Property Type | Single Family |
| AmenitiesNearBy | Place Of Worship, Public Transit, Schools, Shopping |
| CommunicationType | High Speed Internet |
| CommunityFeatures | School Bus |
| EquipmentType | Rental Water Softener |
| Features | Southern Exposure, Paved Driveway |
| ParkingSpaceTotal | 4 |
| RentalEquipmentType | Rental Water Softener |
| Structure | Workshop |
Building
| BathroomTotal | 2 |
| BedroomsAboveGround | 3 |
| BedroomsTotal | 3 |
| Appliances | Dishwasher, Dryer, Refrigerator, Stove, Water Meter, Water Softener, Washer |
| ArchitecturalStyle | Bungalow |
| BasementDevelopment | Finished |
| BasementType | Full (finished) |
| ConstructionStyleAttachment | Detached |
| CoolingType | Central Air Conditioning |
| ExteriorFinish | Brick |
| FireplaceFuel | Wood |
| FireplacePresent | Yes |
| FireplaceTotal | 1 |
| FireplaceType | Stove |
| HeatingFuel | Natural Gas |
| HeatingType | Forced Air, Stove, Hot Water Radiator Heat |
| StoriesTotal | 1 |
| SizeInterior | 2500 Sqft |
| Type | House |
| UtilityWater | Municipal Water |
Parking
| Detached Garage | |
| Carport |
Land
| Acreage | No |
| LandAmenities | Place Of Worship, Public Transit, Schools, Shopping |
| Sewer | Municipal Sewage System |
| SizeDepth | 115 Ft |
| SizeFrontage | 65 Ft |
| SizeTotalText | Under 1/2 Acre |
| ZoningDescription | R1-3 |
Rooms
| Level | Type | Length | Width | Dimensions |
|---|---|---|---|---|
| Basement | Workshop | 14'10'' x 9'9'' | ||
| Basement | 3pc Bathroom | 7'6'' x 6'7'' | ||
| Basement | Recreation Room | 19'7'' x 13'11'' | ||
| Basement | Office | 10'11'' x 9'1'' | ||
| Basement | Laundry Room | 8'2'' x 11'2'' | ||
| Main Level | Bedroom | 9'1'' x 8'11'' | ||
| Main Level | Bedroom | 11'1'' x 9'8'' | ||
| Main Level | Primary Bedroom | 11'5'' x 9'10'' | ||
| Main Level | 4pc Bathroom | 7'4'' x 9'2'' | ||
| Main Level | Kitchen | 12'4'' x 11'7'' | ||
| Main Level | Dining Room | 8'1'' x 9'2'' | ||
| Main Level | Living Room | 15'11'' x 11'6'' |
Utilities
| Cable | Available |
| Electricity | Available |
| Natural Gas | Available |
| Telephone | Available |
https://www.realtor.ca/real-estate/26844940/789-downing-street-kingston
Interested?
Contact us for more information
Bob Steacy
Salesperson
1650 Bath Rd
Kingston, Ontario K7M 4X6
