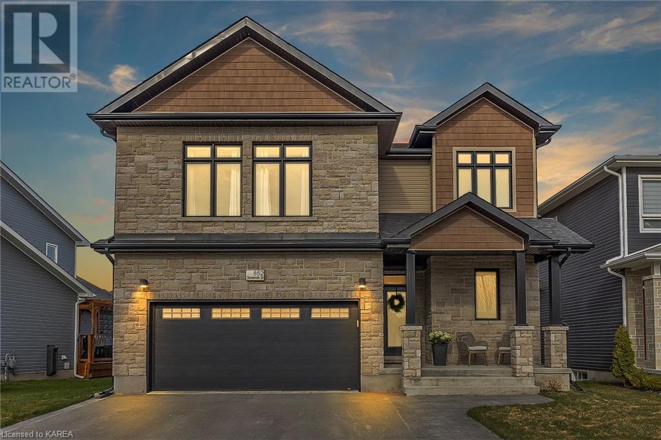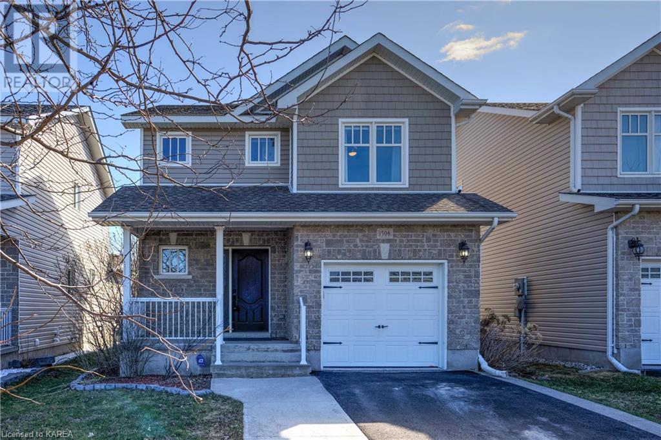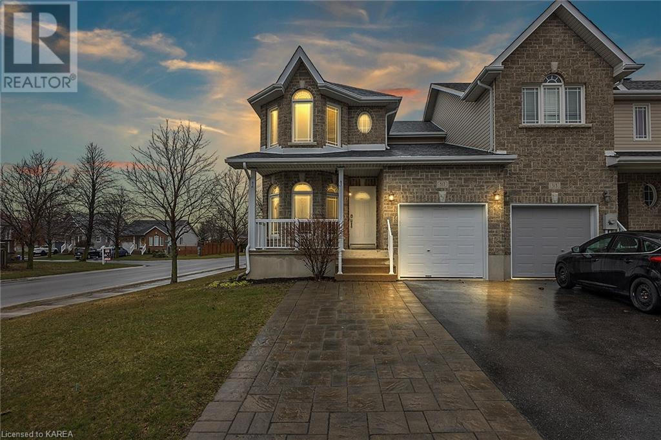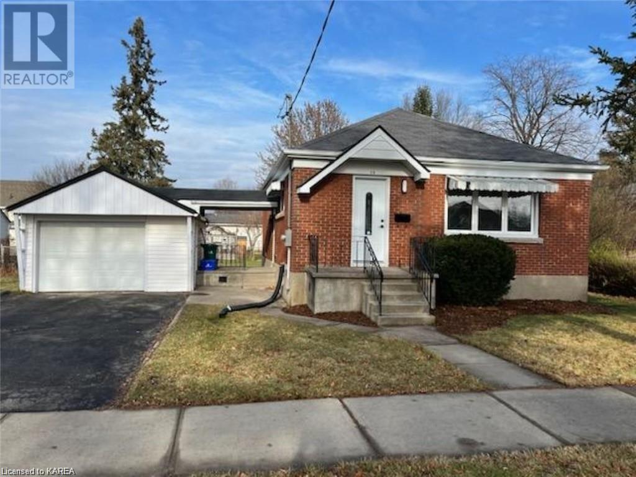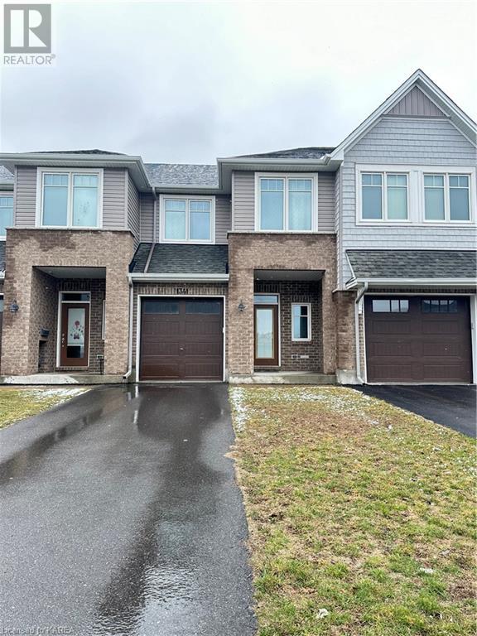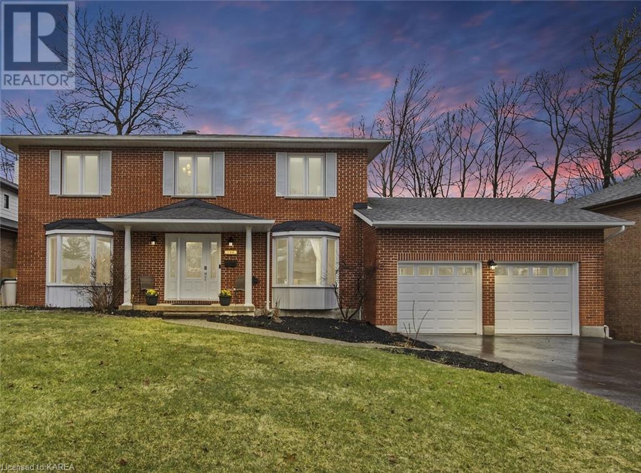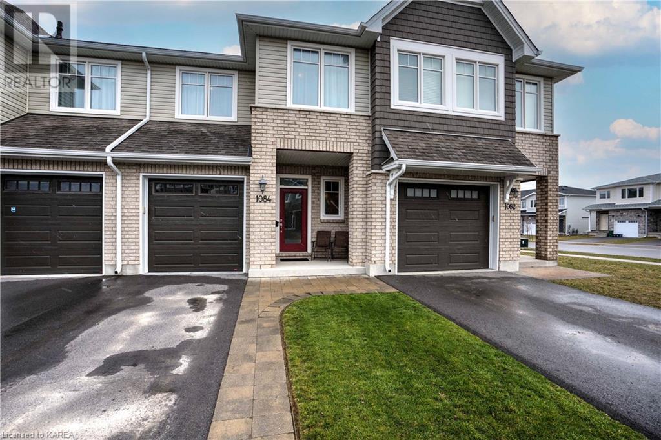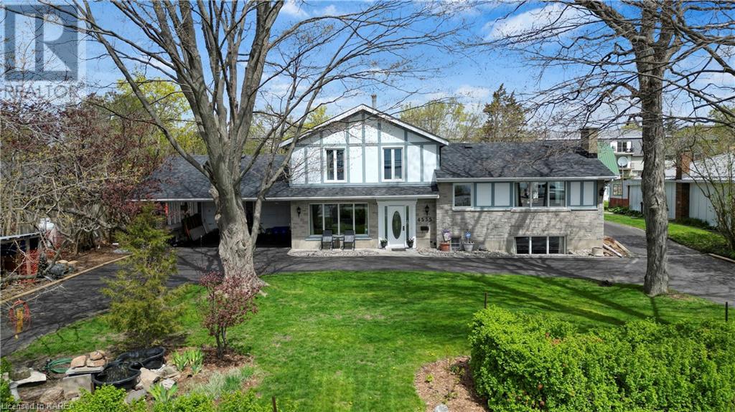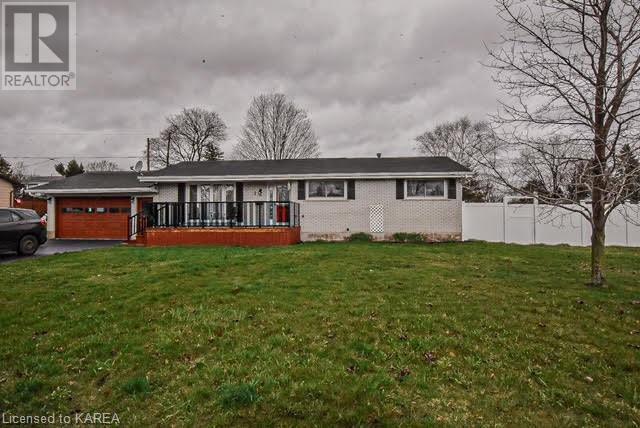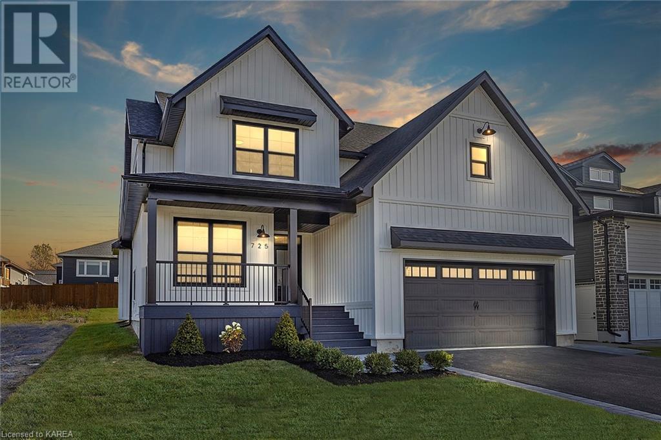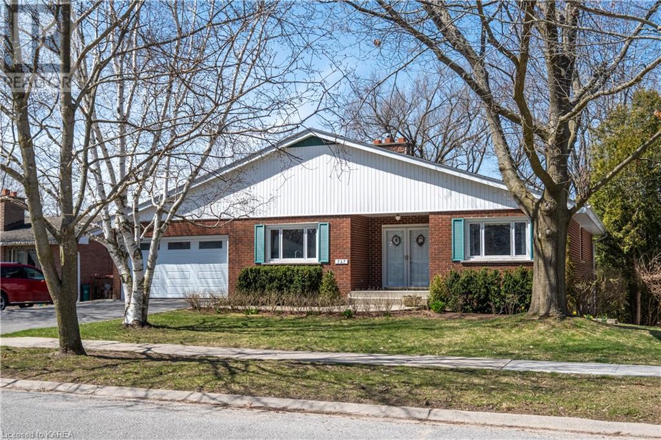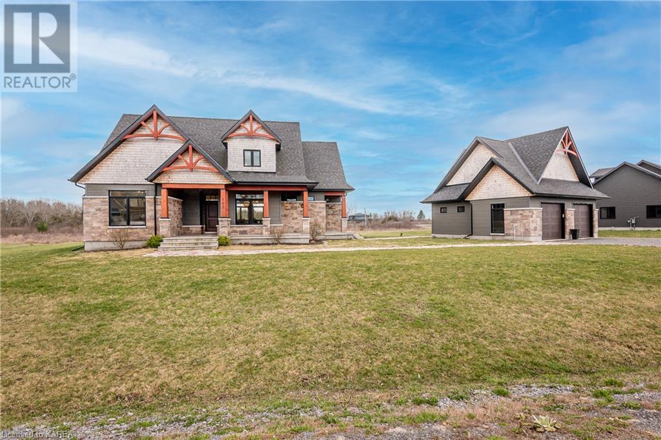852 Stonewalk Drive
Kingston, Ontario
Former modified 'Caraco - Astoria' model home located in Kingston East's most desirable neighbourhood. This stunning home is a must see! Upgrades galore and shows like a magazine cover! Inviting and bright are the best words to describe entering this property. With it's stunning hardwood floors, huge windows and chef's kitchen, this open concept home is an entertainers delight. Tastefully decorated with elegance and luxury throughout, the three oversized bedrooms on the second level include ample closet space with the primary bed and bath being the pièce de résistance. Floor to ceiling windows, newer engineered hardwood floors, and a 5 piece ensuite to lose yourself in. Honestly, I'd never want to leave this suite! The light shines into the open concept living area with linear gas fireplace including built ins, large dining area with patio doors to the deck and hot tub area. Add to all this the fully finished basement with large rec room, full bath and 2 large bonus rooms perfect for overnight guests or hobby/exercise rooms. If this isn't enough, it's within a 2 min walk to grocery, pharmacy, LCBO, pet store, daycare, beautiful walking trails, parks, restaurants and schools. Short drive to CFB/RMC, 401 corridor, Waaban crossing, downtown core, rec centres, arena, and Lake ON. It just doesn't get any better than this! (id:19488)
RE/MAX Finest Realty Inc.
1506 Crimson Crescent
Kingston, Ontario
Welcome home to 1506 Crimson Crescent in Woodhaven Park. Close to all amenities and parks. This lovely home features, 3 bedrooms, den and 3.5 baths. Cathedral ceilings, hardwood and ceramic tile floors. Fully finished on all 3 levels. Fenced in backyard with deck, patio and pergola for entertaining. Open concept large living room, dining and kitchen with appliances included. Primary bedroom with walk in closet and 4 piece bath. Den can be a 4th bedroom and features a full bath on lower level with walk in shower. The cutest cat motel or children's play space is built in under the stairs. And the attached garage has convenient inside entry from the main level. Beautifully decorated and ready for the next home owner in a great family neighborhood. (id:19488)
Sutton Group-Masters Realty Inc Brokerage
317 Rose Abbey Drive
Kingston, Ontario
Welcome home to this beautifully renovated end unit townhome in Greenwood Park. Offering a spacious layout and an oversized fenced yard. Renovated in 2020 with contemporary finishes. New flooring, light fixtures, paint and both baths. Carpet free. The main floor offers a bright office or den, a half bath and an open concept kitchen, dining and living room. The upper level offers 3 sizable beds and a stylish main bath. Roof new in 2021. Interlocking driveway expansion in 2019 offering great parking for multiple vehicles. The basement has the electrical completed and is ready for finishing. Extra deep garage offers ample storage. Awesome location directly across from Molly McGlynn Park and splashpad. Steps to 2 elementary schools and East End amenities. Close to CFB and downtown Kingston. Ready and waiting for new owners to call this home! (id:19488)
Sutton Group-Masters Realty Inc Brokerage
10 Cameron Street
Kingston, Ontario
This like new 2 plus 2 all brick elevated bungalow sits on a large 66x100 foot lot. Totally renovated from inside out. All new electrical, plumbing, furnace and central air. Lovely new kitchen with brand new stainless steel appliances opens onto living room with great light from front window. Direct access to bright dining room and 2 bedrooms and new 4 piece bath above grade. Bright comforting engineered hardwood floors on main level. Lower level offers good sized rec room and 2 more bedrooms with lovely natural grey carpeting. Large open laundry/utility room providing an excess of storage. The property offers one car garage, ample paved parking and much more. New home in mature neighbourhood. Look no further. Available for immediate occupancy. (id:19488)
Sutton Group-Masters Realty Inc Brokerage
1341 Tremont Drive
Kingston, Ontario
Welcome home to 1341 Tremont Drive! Situated on a good sized lot in the heart of the Woodhaven subdivision, this well-maintained 3 bedroom, 3 bathroom, ‘Eaton’ model townhome is built by Tamarack Homes and features hardwood and ceramic tiles throughout an open-concept main level, a great room with bright south-facing windows, gas fireplace, 9 ft ceilings, upgraded cabinetry, walk-in pantry, island eating bar with quartz counters, stylish tile backsplash and more. The bright dining area has patio doors that open up to the rear yard. You will also find a spacious Primary bedroom with a stunning ensuite and oversized walk in closet, a second floor laundry room, 2 additional bedrooms and a great main bathroom. The finished lower level has a bright rec room that offers more living space. The home also has a full sized size garage with 8ft door and is within a walking distance to schools, parks, transit, and more. This is a great place to live. Come see for yourself. (id:19488)
Royal LePage Proalliance Realty
636 Rankin Crescent
Kingston, Ontario
Welcome to Bayshore Estates, a community of exquisite homes nestled in a mature area near Lake Ontario with waterfront access, located in one of the premier regions of west-end Kingston. This all-brick two-story home has been meticulously maintained, featuring a living and dining room, a cozy family room with a wood-burning fireplace, a main floor office, a two-piece powder room, and a stunning, luminous kitchen with granite counter tops and stainless steel appliances overlooking the heated sports pool and charming backyard on an amazing 69 X 115 lot. The upper level boasts four bedrooms, including a spacious primary bedroom with an updated ensuite (2019) featuring a standalone glass shower, a deep soaker tub, and double sinks with granite counter tops. The lower level provides a fifth bedroom, a three-piece bathroom, a workout area, a recreational space, a bar-ready corner, and a cedar sauna. With a newer furnace (2023), patio door (2020), updated second-floor windows (2012-2016), an EV-ready plug in the garage, and many more updates, this home is ideal for a bustling family and perfect for hosting friends. Walking trails, schools, churches, shopping, marinas, golf courses and driving range all near by. A short drive will take you to Queen's University and Kingston General Hospital.. Welcome to your new home! (id:19488)
Sutton Group-Masters Realty Inc Brokerage
1084 Horizon Drive
Kingston, Ontario
Welcome to the meticulously maintained Tamarack townhouse nestled in Kingston's sought-after Woodhaven neighbourhood with the pride of ownership. Offering 3 bedrooms and 3 bathrooms, the main level boasts 9-foot ceilings, pot lights, a spacious foyer, beautiful white wainscoting, and a mix of hardwood and ceramic flooring. The kitchen features granite countertops, a tiled backsplash, under-cabinet lighting, a walk-in pantry, an island with a breakfast bar, and a set of four stainless steel appliances. Adjacent to the kitchen, the dining room connects seamlessly through patio doors to a spacious deck and fenced yard with a gazebo. Upstairs, the primary bedroom boasts a walk-in closet and a luxurious ensuite bathroom with a soaker tub and separate shower. Two additional bedrooms have ample windows with lots of natural light. The laundry room is also conveniently located on the second floor. The basement offers a large finished family room and storage room. This remarkable property is a true testament to pride of ownership with many upgrades. (id:19488)
RE/MAX Finest Realty Inc.
4535 Bath Road
Amherstview, Ontario
Discover your slice of Lake Ontario near the city of Kingston. This home boasts a spacious harvest kitchen with hardwood floors, granite countertops, and custom cabinets, perfect for family meals and social gatherings. It features a separate dining room and a living room with a fireplace, offering views of Lake Ontario. Relax in the cozy family room with a wood stove and TV, or venture to the lower level to savor a drink at the bar, complete with a third fireplace. The upper level includes 3 bedrooms, a main bath, and an additional 3-piece bath on the main floor. An impressive heated 1250 square foot garage with 4 bays provides ample space for vehicles or a home business. Additionally, there's a 400 square foot two-car garage for extra storage and tools, alongside a carport. On the separate waterfront parcel, find a concrete boathouse with a rooftop patio wired for a hot tub. The waterfront is pristine and weed-free, ideal for swimming or fishing. Downtown is just a 15-minute sea-doo ride away. The home has seen numerous upgrades in the last decade, including some windows, shingles, furnace, and paint. A circular driveway allows for easy access, and there's plenty of paved parking at the back. Contact us today to schedule your viewing. (id:19488)
Sutton Group-Masters Realty Inc Brokerage
3 Cornell Avenue
Amherstview, Ontario
Rare find, Amherstview 1260 SF brick bungalow with heated 2 car attached heated garage. This awesome family home sits on a quiet street and is fully fenced. 3+1 bedroom, 2 full baths, including updated main bath with quartz countertops and double sinks. Lower level with gas fireplace in large family room. Very well cared for with many recent improvements including new front window + central air, furnace, HWT in 2018 (Lennox). Fully finished on both levels with all appliances negotiable. See it today. (id:19488)
RE/MAX Finest Realty Inc.
725 Squirrel Hill Drive
Kingston, Ontario
Welcome to this brand new modern style custom built home offering 4 bedroom, 1 office and 2.5 baths on a beautifully landscaped 50 x 110 lot just a walk away from the newly built park, walking trails and surrounded by executive homes. This grand open concept home features 10 foot ceilings on the main and lower level and 9 foot ceilings on the second floor. This exquisite kitchen is luxuriously crafted with an abundance of modern style Dovetail cabinetry, quartz counter, 10 foot island and high quality finishings including its custom wood canopy range hood, crown molding and live edge shelving. Off the kitchen is our main floor laundry room which also provides your entrance to the double car garage. The home boasts an elegant offering of wide plank hardwood flooring throughout, continental gas fireplace, luxury collections of upscale modernist chandelier hanging pendants, gooseneck sconces and recessed lighting to provide balance when natural light is limited which will energize the rooms at dusk. When it comes to space this elite design will have your vision turning into dreams, with its upper level offering 4 capacious bedrooms, bathrooms and plenty of closet space. The primary bedroom, walk-in closet and ensuite is a gorgeous space, finely crafted using high-quality materials and exceptional black and gold finishes, one of the most opulent rooms in the house. The lower level was constructed to have you design your very own home theater and or golf simulator and will be awaiting your personal touch. This home has a style that will elevate you to the next level with its luxurious and sophisticated finishes throughout. (id:19488)
RE/MAX Finest Realty Inc.
727 Aylmer Crescent
Kingston, Ontario
Sprawling walk-out bungalow enjoying captivating creekside views in Kingston’s sought-after mature West-End neighborhood of Collin’s Bay. The main level is comprised of two bedrooms, one being the primary bedroom with exterior access to the elevated deck overlooking the water, a walk-in closet, & a beautifully updated 3pc ensuite bath. Elegant features are boasted throughout including crown molding, hardwood & ceramic flooring, floor to ceiling exposed stone fireplaces, enormous & strategically placed windows, stylish light fixtures, the list goes on. The bright eat-in kitchen comes fully equipped with stainless steel appliances, in-floor radiant heat, a peninsula counter, loads of cabinetry, & inside entry to the spacious double car garage with rubber membrane flooring. Through the garage you’ll also find means of entry to the screened-in porch atop the rear deck where you can take in evening sunsets bug free night after night, as well as a convenient walk-up from the lower-level workshop to please the craftsman of the house. A formal dining room with sliding glass door to the deck & an electric fireplace, along with an adjacent living space, finished off with a 4pc main bath complete this floor. The fully finished basement with walkout to the covered flagstone patio is host to a cozy recreation room offering a gas fireplace & French doors to one of the bedrooms, another bedroom & an office, each with built-in office space / shelving - the office possessing a wall of exposed brick, a bonus 4pc bath with air tub & an abundance of storage space. Situated just steps from a playground & recreational trails, a short distance to a number of Public Schools, & just a few minutes’ drive to all your desired shopping & dining options in Kingston’s West End, this wonderful property is as close to nature as it gets whilst still benefiting from city amenities. (id:19488)
Royal LePage Proalliance Realty
103 Valroma Place
Kingston, Ontario
Welcome to 103 Valroma Place! Located in a quiet cul-de-sac, backing onto undeveloped lands, this executive craftsman-style 3-bedroom, 2-bathroom home stands amongst equally beautiful homes in one of Kingston’s newest exclusive subdivisions, Saint Lawrence Woods. This brick and stone detached home sits on a large lot, walking distance to Sibbit Park, a naturalized green space on the shores of the St. Lawrence River and Lake Ontario. With 2,192 sq.ft. of finished space to enjoy, the open concept home features a large living room, stylish eat-in kitchen and dining room, mud room, and a large laundry room, all accented by generous windows ensuring an abundance of natural light. Stone and tilework craftsmanship are seen throughout the home, with accent walls and a stunning contemporary ensuite bathroom to the main floor master bedroom. Along with a second main floor bedroom, the upper level features a family room and an additional bedroom. The full height basement is awaiting your vision for finishing. Outside, relax on the covered rear porch and enjoy the peaceful environment or work in your stunning detached 2-car garage. Conveniently located minutes from downtown Kingston, this home is an easy commute to CFB Kingston, the Royal Military College, Queen’s University, KGH and St. Lawrence College. Additionally, you can quickly access Hwy 2, Hwy 15 and the 401. (id:19488)
Royal LePage Proalliance Realty
