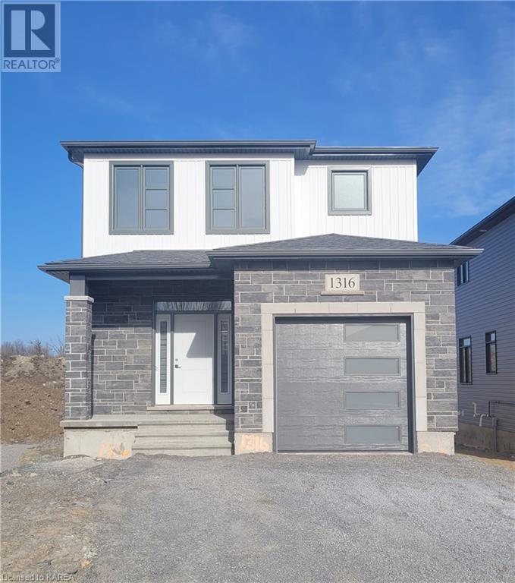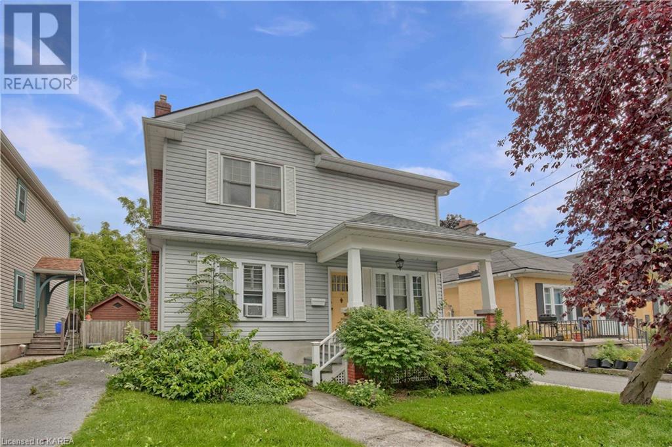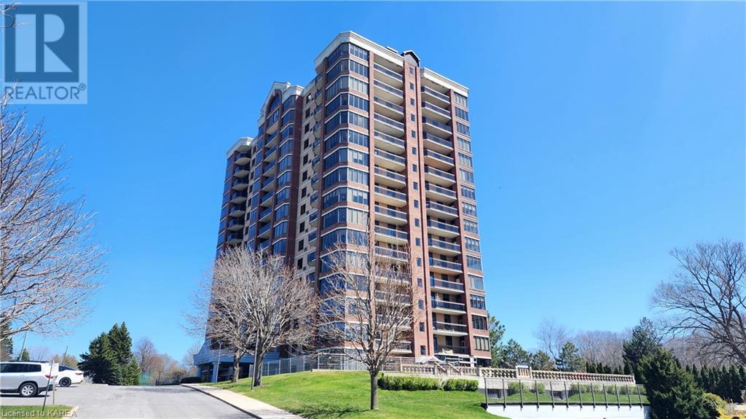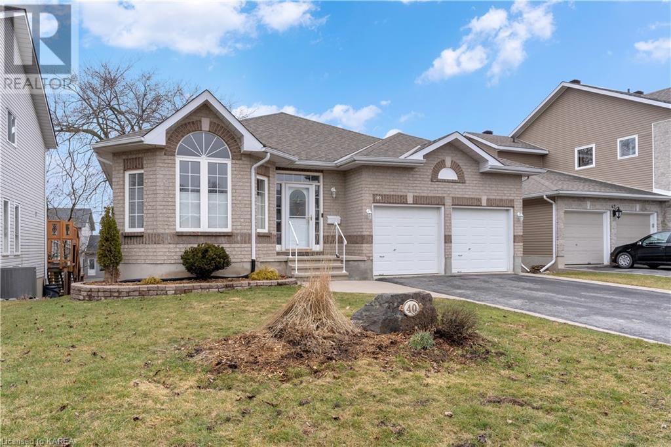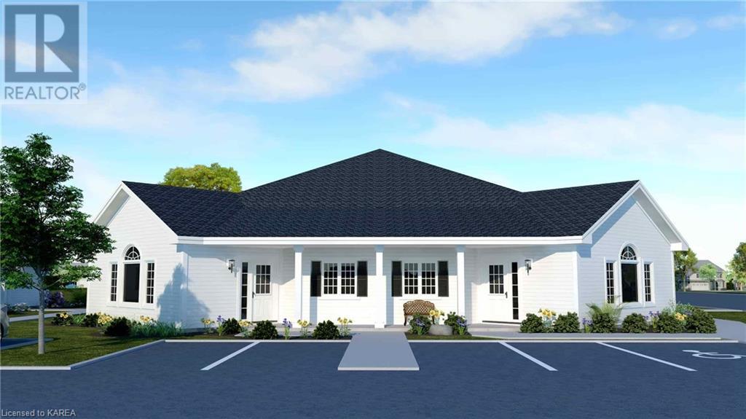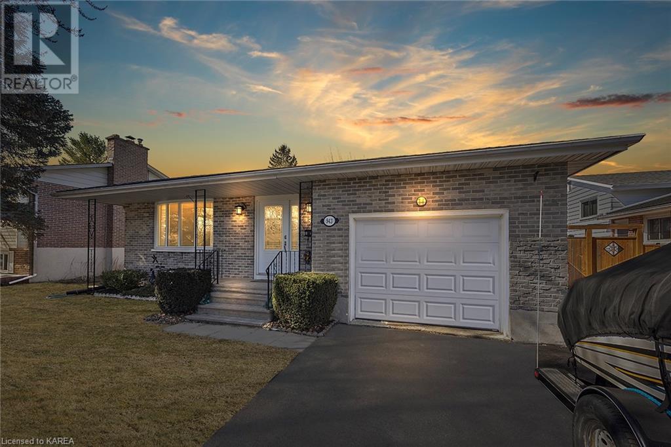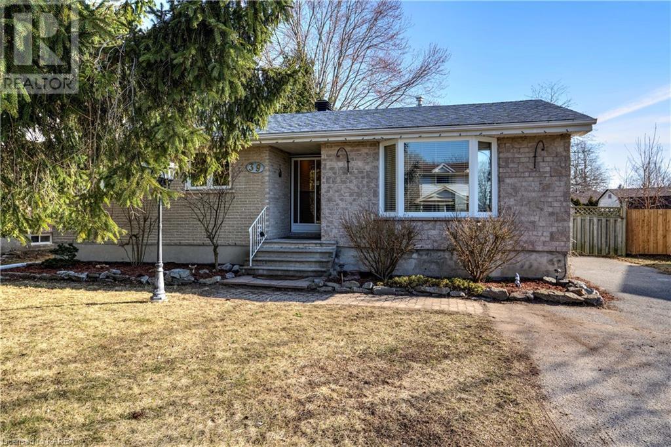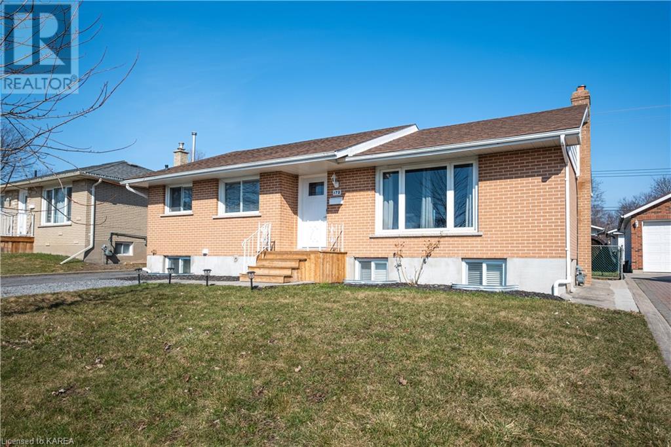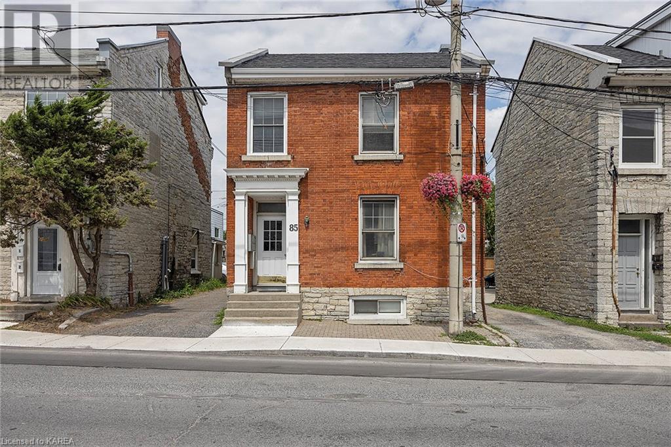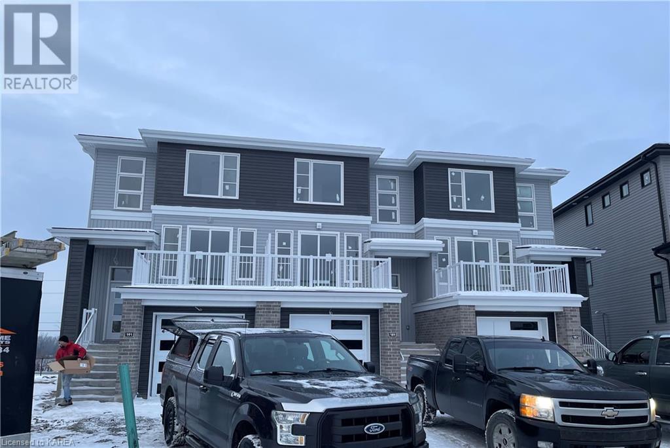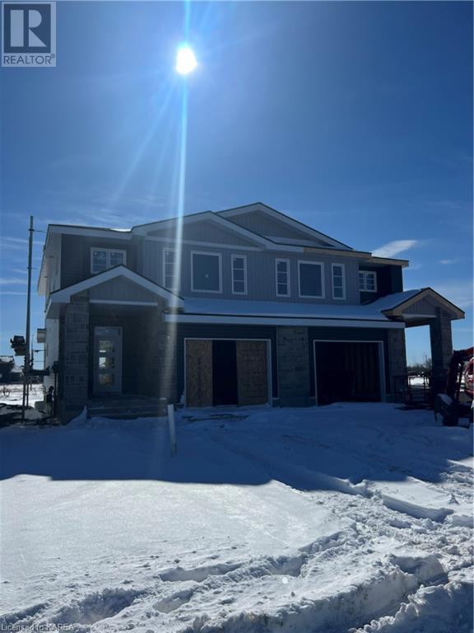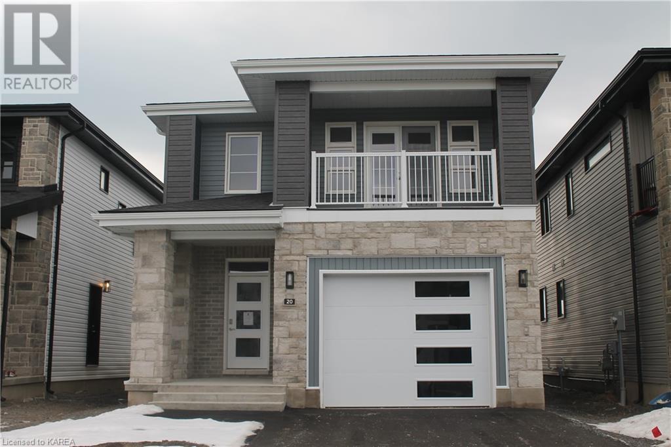1316 Turnbull Way Unit# Lot E26
Kingston, Ontario
Discover the quality that Greene Homes has to offer in Creekside Valley. Conveniently located between Woodhaven and Westbrook subdivisions, Creekside Valley offers a mix of single family and semi-detached homes with parks, green space, and walking paths throughout. This 1620 sq.ft Bluebird model offers 3 beds and 2.5 baths, along with incredible standard features such as primary ensuite bath, stone countertops, 9 foot main floor ceilings, and quality flooring throughout. The basement includes rough-in for future bathroom and floor and foundation walls that are spray foam insulated and drywalled complete with electrical outlets. All homes are Energy Star(R) qualified! Look no further and make your new home, a Greene Home! (id:19488)
RE/MAX Finest Realty Inc.
RE/MAX Service First Realty Inc
33 Beverley Street
Kingston, Ontario
Sought after student rental location just steps to Queen’s University. Never vacant - income of $7200/month + utilities, leased until April 30, 2025. Very rare to see something of this quality and size in the student rental market. Executive finishings throughout in this two-storey home with detached double car, double deep garage on 45x124 lot. Offering 6 bedrooms, 2.5 bathrooms including luxurious primary with ensuite, with all bedrooms above grade. Large living room and kitchen common area. Bonus room/office at front of the house currently being used as common space. Unfinished basement with utility/mechanical and additional storage. Incredible location and home! (id:19488)
RE/MAX Finest Realty Inc.
1000 King Street W Unit# 1502
Kingston, Ontario
Not only is this spacious 1544 sqft, 2 bed / 2 bath updated, but being situated on the 15th floor it gives you unobstructed north-facing views of Cataraqui Golf & Curling Club, the Marshlands Conservation Area, and central Kingston. Featuring a welcoming entryway with glamourous marble tile, you immediately notice the abundant natural light entering through oversized windows. The open concept living, dining, family rooms offer natural flow with bonus pass-through kitchen making it the perfect space for entertaining. The renovated kitchen features beautiful granite counters, stainless appliances, tons of storage in beautiful dark cherry-coloured cabinets & seating bar connecting you to the conversation. There is a large pantry/utility room off the kitchen & an ideally located laundry room that's tucked away. Main living space & hallway has stunning new maple hardwood flooring that leads you to a beautiful master suite including walk-though double closets, 4-pc ensuite complete with his/hers sinks, double-door linen/storage closet and elegant glass & tiled walk-in shower & bonus glass sliding door to the balcony. The generous 2nd bedroom / office & 4-pc main bath complete the unit. Both bedrooms feature gleaming oak hardwood flooring. While suite 1502 is amazing, prestigious 1000 King Street West has it all by offering everything you need incl. indoor solarium pool, hot tub, sauna, exercise room, library & reading room, rooftop greenhouse/potting room, large common room for parties, full guest suite, games room, tennis & pickleball court & a private car wash. Yes, a car wash! A rare offering with 2 deeded underground parking spots make it the perfect suite! Close to all amenities incl. steps to Lake Ontario Park, waterfront trails, private golf course, downtown & west end shopping. Everything is at your fingertips. Don't miss an opportunity to own a piece of a great building. (id:19488)
Sutton Group-Masters Realty Inc Brokerage
40 Biscayne Street
Kingston, Ontario
Welcome to this spacious, carpet free, custom built 2+1 bedroom bungalow sitting on a large lot in Kingston East. Enter to a ceramic tiled foyer and enjoy the wide hardwood hallway leading to the great room at the back of the house. A beautiful office or sitting room with ample natural light is situated at the front of the house. A separate formal dining room with coffered ceiling leads to the spacious custom kitchen. Solid oak doors, upgraded hardware, oak valance and crown moulding are some of the highlights of the kitchen. A walk-in pantry and an abundance of counter space make this kitchen ideal for entertaining. The breakfast nook has patio doors to the deck and backyard. The kitchen overlooks the great room, complete with gas fireplace. The large deck has a custom built, screened pergola and a storage shed sits under the deck. Enjoy the shade of a fully mature tree and lush green grass in the backyard. Down the hall is the main floor laundry room which has access to the 2 car garage. Further on you will find a second bedroom and main bath next to the generously sized primary bedroom. Custom designed ensuite with walk in shower, dual sinks and private water closet add to the principal bedroom. Lower level is fully finished and offers a third bedroom, large bathroom with walk in shower and heated tile floor, storage room with built in cabinets, craft/sewing room with built ins, 2 workshops and a large recreation room with a wall of built in cabinets. Lower level is 8’ high and has no bulkheads for a nice clean look. This one owner home has been well cared for over the years with furnace new in 2023, A/C 2018, roof shingles 2018, vinyl plank basement flooring 2024. Extra features include irrigation system and central vacuum. You will love living here with easy access to the 401, CFB, RMC and downtown. Nearby shops, trails, parks, library, community centre and the Wabaan bridge are just an added bonus. (id:19488)
Royal LePage Proalliance Realty
60 Lowry Place
Amherstview, Ontario
Brookland Fine Homes adult lifestyle condominium community - Lakeside Gardens. Brookland Fine Homes has designed a stylish and bright two-bedroom condominium garden home layout that provides affordable quality construction and all the modern conveniences today's savvy downsizing set require and expect. Standard features include an open concept shaker-style kitchen with a peninsula Island. The home is also heated by radiant in-floor heat fired by natural gas hot water making it an incredibly inviting and energy-efficient unit. Oversized windows allow for abundant natural light throughout the great room, kitchen and dining nook. Additionally, there are two generous-sized bedrooms, a full bathroom, in-suite storage, laundry room and one parking spot. Simplify your life with low-maintenance exteriors, and make grounds keeping and snow shoveling a thing of the past. (id:19488)
Royal LePage Proalliance Realty
943 Pembridge Crescent
Kingston, Ontario
Located in the established, family friendly Bayridge community, just south of Taylor Kidd drive, near parks and schools, this back split sits on a large lot with a wonderful, fully fenced backyard. The layout offers 3 good sized bedrooms on the second floor plus a handy main floor bedroom . There is a 4 piece bathroom for the 3 upper bedrooms on the 2nd level and a 3 piece bathroom on the main level. The east facing front entry leads directly to the galley style kitchen or turning to the left will showcase a nicely proportioned open living room/ dining room facing that captures the morning sun at the front of the home. In addition to the separate dining area, the kitchen also offers space for a dining table and views of the sunken living room. From the living room, there are patio doors to the protected porch making access to BBQ'ing and a large patio area (gas hookup) very easy. Parking is excellent with an oversized double wide driveway and a single car garage with a high ceilings . A nice feature of the garage is that has access to the back patio via a separate door as well as an inside entry to the home. Laundry is located on the main level for added convenience and the entire footprint of the house provides excellent, dry and accessible storage in the crawl space. This property has been well maintained by it's owner. It is carpet free and smoke free and can offer a quicker closing if helpful. (id:19488)
RE/MAX Finest Realty Inc.
39 Green Drive
Amherstview, Ontario
Surprisingly spacious, Amherstview bungalow with Large Bright expanded living room, galley kitchen with granite counter tops & lots of storage space, dining area with 5' sliding patio door to 16' x 16' Deck. 3 main floor bedrooms, a 4 piece updated main bath. Step down to the rear door leading to the enclosed rear screened in porch. Down a few more steps to the lower level with many possible options. Lower level features a 3 piece bath, rec room & wet bar area plus a Den & Utility/Laundry room. The rear yard features a large workshop/shed & mature trees affording you privacy and room to roam. Great value within a short stroll to parks & Lake Ontario. Come check it out! (id:19488)
RE/MAX Finest Realty Inc.
172 Morenz Crescent
Kingston, Ontario
EXTENDED FAMILIES/INVESTORS TAKE NOTICE... BEAUTIFUL COMPLETELY RENOVATED, 2+2 BED BUNGALOW WITH SEPARATE SECURE ENTRANCE TO THE DOWNSTAIRS. LAUNDRY ON BOTH LEVELS AND EXTRA LARGE WINDOWS IN THE BASEMENTS. MOST WINDOWS REPLACED, NEW WIRING, NEW PLUMBING, NEW FLOORS/PAINT, UPGRADED INSULATION AND ENERGY EFFICIENT HEAT PUMPS FOR EACH LEVEL. HUGE BACK YARD, PARTIALLY FENCED, STORAGE SHEDS, LARGE DECK, COVERED BBQ AREA AND HOT TUB WITH OUTDOOR TV COMPLETE THIS HOME. VERY QUIET NEIGHBOURHOOD AND WALKING DISTANCE TO SCHOOLS, SHOPPING, ENTERTAINMENT, THE 401 AND CFB KINGSTON. (UPPER LEVEL IS FURNISHED AND CAN BE INCLUDED IN THE AGREEMENT)DON'T MISS OUT ON VIEWING THIS HOME WHERE THE OPTIONS ARE ENDLESS! (id:19488)
RE/MAX Finest Realty Inc.
85 Queen Street
Kingston, Ontario
Impeccably maintained six unit building perfectly located downtown. A lovely addition to any portfolio or live in one unit and enjoy all that downtown Kingston has to offer. Comprised of ONE 2 Bedroom unit and FIVE 1 bedroom units that are full of character and charm. Parking spaces accessed by the driveway on Queen Street and coin laundry in the basement. (id:19488)
Royal LePage Proalliance Realty
189 Superior Drive
Amherstview, Ontario
Welcome to 189 Superior Drive in Lakeside Ponds in Amherstview Ontario! This beautiful spacious middle unit town offers over 1500 square feet of finished living space with 3 bedrooms and 2.5 baths. The main floor great room opens to a large deck/patio at the front of the house with a small deck at the rear of the home off the kitchen/dining area. The main floor also features a generous sized laundry room along with a 2pc powder room. Upstairs consists of 3 generous sized bedrooms, a main bath as well a san ensuite off of the primary bedroom. The lower level has a walk-out to the back yard, a rough-in for a potential in-law suite, and an inside entrance to the garage. Other features include A/C, quartz counter tops, ceramic and laminate on the main floor, paved driveway, and sodded lots. (id:19488)
Sutton Group-Masters Realty Inc Brokerage
219 Superior Drive
Amherstview, Ontario
Welcome to 219 Superior Drive in Amherstview, Ontario! This almost built semi-detached family home in this up and coming neighbourhood is perfect for those looking for a modernized yet comfortable home. This lot has a total square footage of 1,800, 3 bedrooms and 2.5 bathrooms, this home is a must see and sure to please! Ceramic tile foyer, 9’flat ceilings, quartz kitchen countertops and a main floor powder room. An open concept living area, and a mudroom with an entrance to the garage. On the second level is where you will find 3 generous sized bedrooms including the primary bedroom with a gorgeous ensuite bathroom, and walk-in closet. The home is close to schools, parks, shopping, and a quick trip to Kingston! Do not miss out on your opportunity to own this stunning home! (id:19488)
Sutton Group-Masters Realty Inc Brokerage
20 Walden Pond Drive
Amherstview, Ontario
Welcome to this gorgeous new listing on 20 Walden Pond located in Amherstview, Ontario. This newly built single-family detached home in this up and coming neighbourhood is perfect for those looking for a modernized and comfortable home and is ready for immediate occupancy! With a total square footage of 2,115, 4 bedrooms and 2.5 bathrooms, this home is a must see and sure to please! Upon entering the main level you will find Ceramic tile foyer, 9’flat ceilings, quartz kitchen countertops and a main floor powder room, an open concept living area, and a mudroom with an entrance to the garage. On the second level is where you will find 4 generous sized bedrooms including the primary bedroom with a gorgeous ensuite bathroom, walk-in closet and double doors leading to a covered balcony above the garage. The home features tiled flooring in all wet rooms and laminate flooring on the main floor, hallways, living room, dining room, and kitchen with carpet on the stairs and the second floor. Paved driveway, sodded lots, and more! Do not miss out on your opportunity to own this stunning home! (id:19488)
Sutton Group-Masters Realty Inc Brokerage
