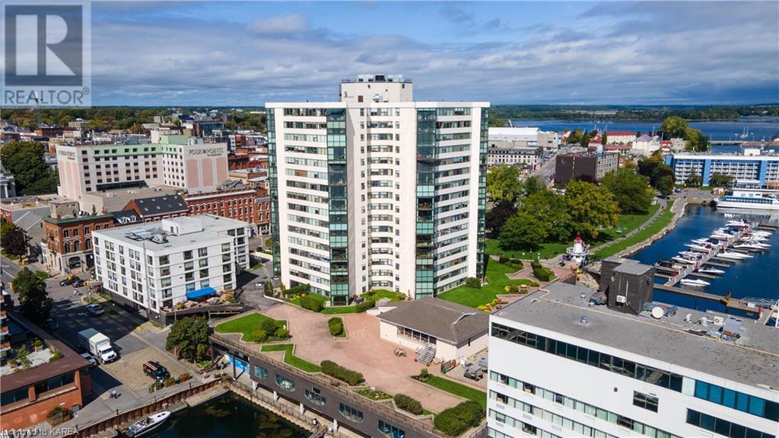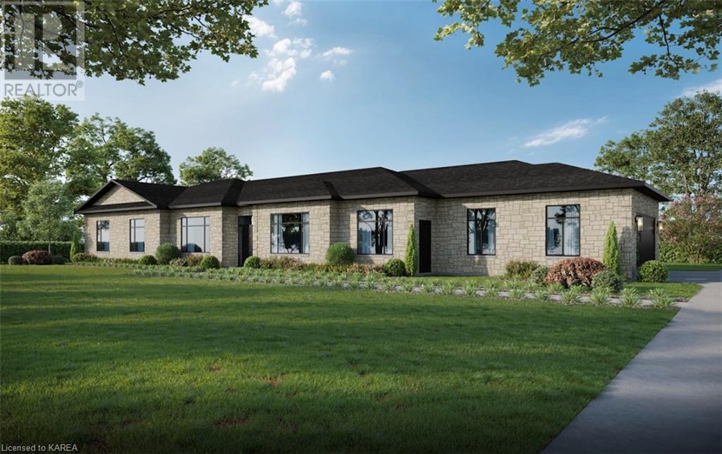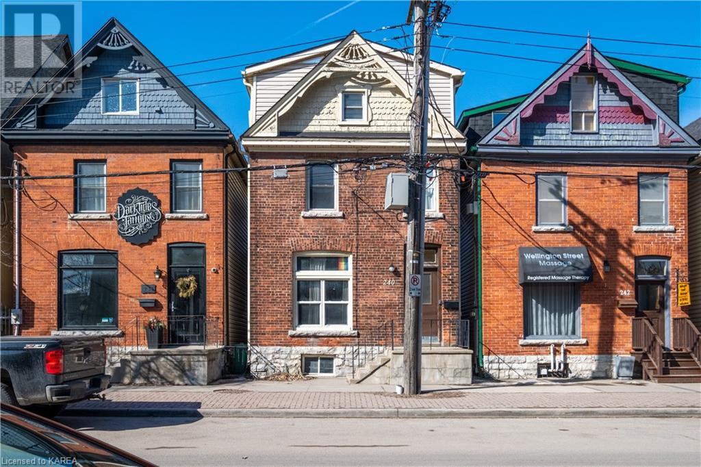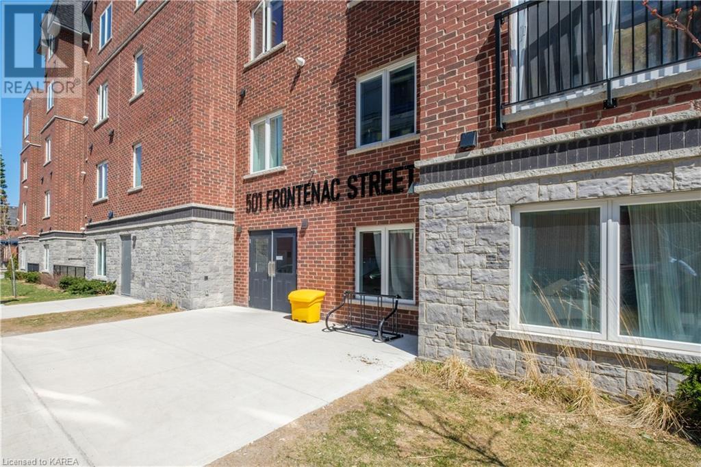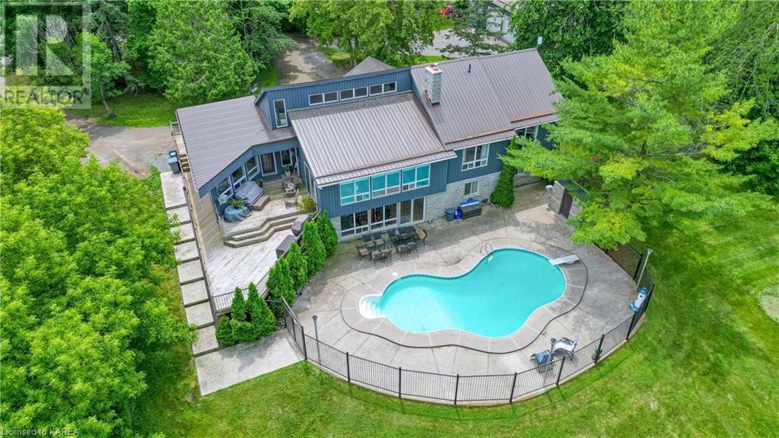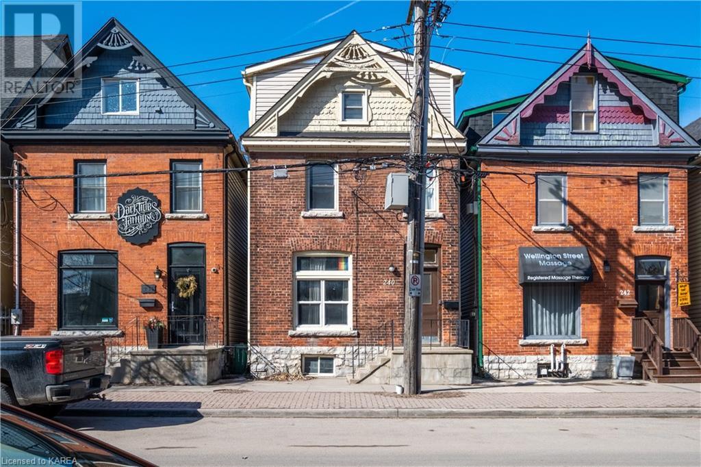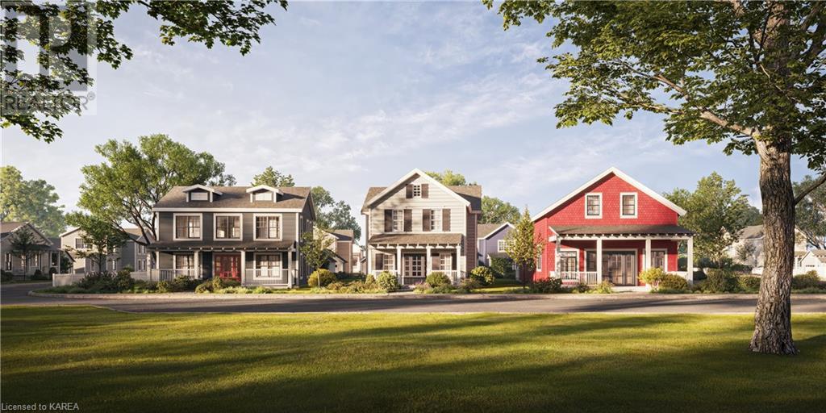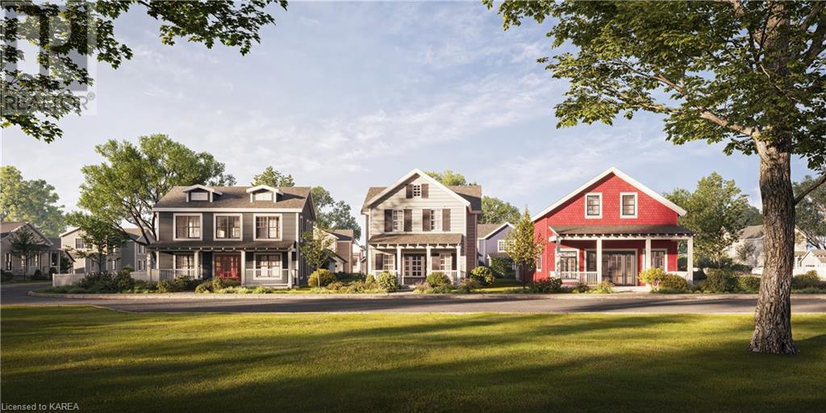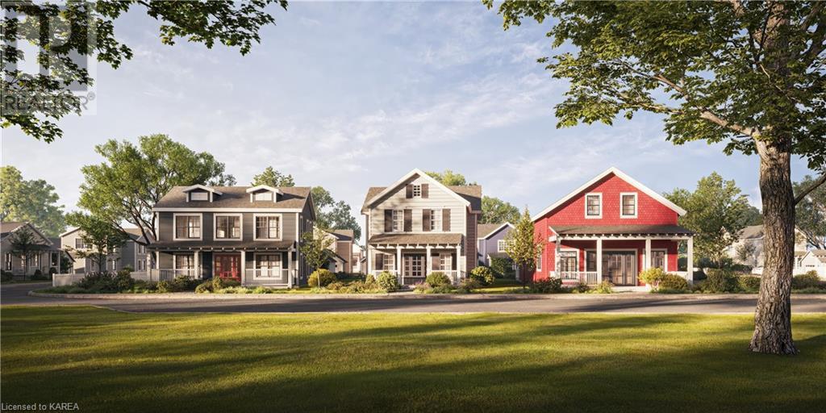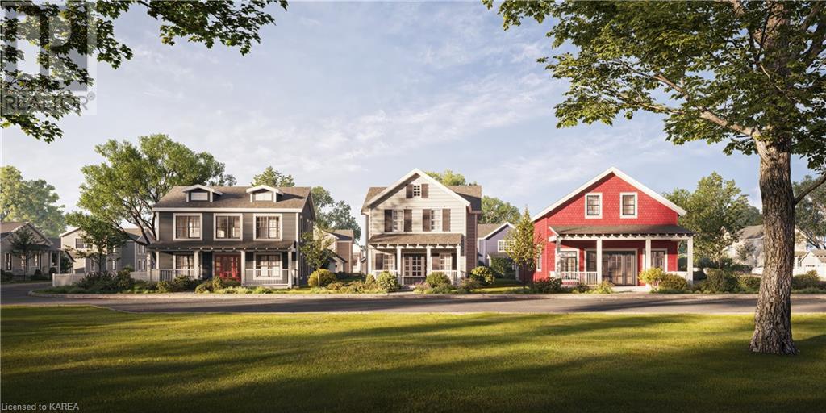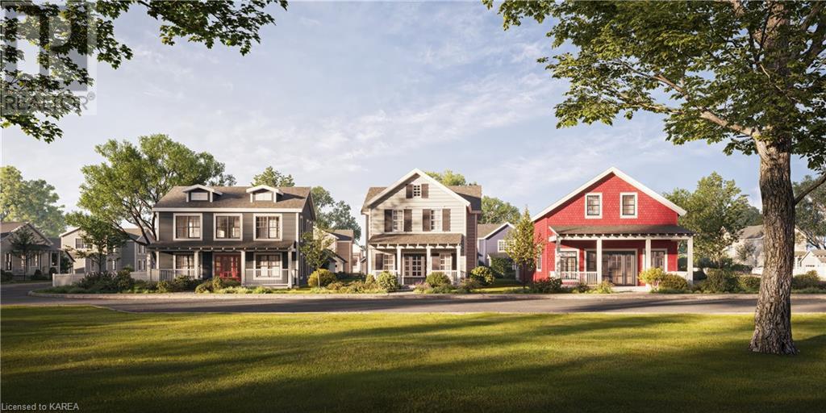497 Sydney Street
Kingston, Ontario
Welcome home to 497 Sydney Street. Situated on a highly sought after street in the heart of the west end of Kingston. This charming Marques built home is loaded with extras and upgrades. Nestled on one of the largest lots on the street this all Brick and Stucco 2 storey offers exceptional outdoor living space. Inside this lovely home you will find three levels of finely finished living space, a two car garage and more! The main level offers a spacious foyer and mud room, amazing open concept living area with gleaming hardwood floors, gas fireplace and a kitchen that is sure to impress. Enjoy family and friends time at the oversized island in the kitchen. The upper level offers 3 spacious bedrooms, formidable laundry room and impressive primary suite. The primary suite has a large walk in closet and incredible ensuite with walk in shower. Fully finished lower level with enormous family room, full bathroom, also offers lots of storage options. Get ready to move in and relax! Walking distance to schools parks and more this property is the one for you and your family! (id:19488)
Royal LePage Proalliance Realty
185 Ontario Street Unit# 1407
Kingston, Ontario
Downtown living awaits in this most desirable waterfront location, the gateway to the world-famous Thousand Islands! Welcome to Harbour Place and lavish in the panoramic views from every room. Confederation Basin Marina, City Hall, Shoal Tower, Fort Henry National Historic Site, and Royal Military College to name a few. This 1,635 sq.ft. unit is suitable for guests with 1 spacious bedroom and a full bath at one end, your primary suite with built-in shelving, a walk-in closet, and a large bath is separate for your privacy. Enjoy your meals in the large formal dining room, kitchen with a newer Miele built-in oven and stovetop, and a superior great room with yet another waterfront comfort area perfect for entertaining. The unique and handcrafted woodwork throughout the unit has been added to make every room one of its kind. One bedroom is fully soundproofed... ideal for piano, guitar, or violin playing. Also offering in-suite laundry plus a large storage area. This beautifully kept residential tower offers an abundance of amenities such as a pool, exercise room, hot tub, party room, squash court, indoor gardening room, workshop, library, outdoor patio, car wash bay, and golf driving range. Just a few short steps to Market Square, waterfront trails, Battery Park, and a plethora of shops and restaurants Kingston has to offer. Easy access to the Kingston Grand Theatre, Queen's University, Kingston General Hospital, and Hotel Dieu Hospital. Book your showing today! Live the LUXURY! (id:19488)
Exp Realty
134 Hineman Street
Kingston, Ontario
CONSTRUCTION UNDERWAY! Quality built custom home by Raven Oak Homes - 2760sqft bungalow, 4 bedroom, 3 bathroom, 3 car garage on 2.5 acre lot. Open concept living with separate dining and living rooms. Centre piece kitchen with wrap around island. Enter into huge mud room off the garage entrance with main floor laundry and 3 piece bathroom. Primary bedroom has view of the water, with 4 piece ensuite and walkin closet. Bedrooms 2 & 3 are great sizes for the growing family. Bedroom 4/office has separate entrance. 15 minute commute to downtown Kingston, close to CFB, RMC and Highway 401. ICF foundation and walls. Builder open to discuss changes and interior finishes. Ask about our included appliance package. (id:19488)
RE/MAX Rise Executives
240 Wellington Street
Kingston, Ontario
DESIRABLE DOWNTOWN DUPLEX...located at 240 Wellington Street in a terrific location within walking distance to Queen's, shopping, great restaurants and more. This duplex is comprised of a 1 bedroom plus den unit on the main floor and a 4 bedroom unit on the second and third floors. Both units have stainless steel appliances, separate hydro panels, in-suite laundry, and access to the fenced, west facing backyard. Tenants in the lower unit are on a month to month lease while the tenants in the upper unit are on a lease until April 30, 2025. This is a wonderful opportunity for someone to live in a convenient area and have supplemental income, or for an Investor as well. (id:19488)
Royal LePage Proalliance Realty
501 Frontenac Street Unit# 105
Kingston, Ontario
Welcome to this turn key, open concept condominium centrally located in downtown Kingston. This condominium unit features 3 spacious bedrooms, 1 full bathroom, high ceilings, in-suite laundry, a beautiful kitchen with quartz countertops, stainless steel appliances and a warm & inviting living room with an abundance of natural light throughout the entire unit. This condo is conveniently located close to Queen’s University, Hotel Dieu, KGH, shopping, restaurants and parks. (id:19488)
Royal LePage Proalliance Realty
101 Nina's Lane
Kingston, Ontario
This Rideau Canal luxury estate rests on a 1.8 acre gently sloping lot that has an abundance of mature trees that offer excellent shade and privacy. The perfect combination of both lifestyle and location, only a few minute drive or boat ride to downtown Kingston. The expansive views make for perfect sunsets and the architecturally inviting home is both cozy yet spacious. The home features a 7 car heated garage with soaring ceilings, an in-ground swimming pool, 300 feet of shoreline, billiards room, 4 season sun room/office, outdoor sauna and waterfront pavilion. Enjoy perfect sunsets, waterfront living without the commute. Other features include an outdoor shower, solar panels, U-shaped driveway, updated steel roof, an abundance of patio and deck areas and more. (id:19488)
RE/MAX Rise Executives
240 Wellington Street
Kingston, Ontario
DESIRABLE DOWNTOWN DUPLEX...located at 240 Wellington Street in a terrific location within walking distance to Queen's, shopping, great restaurants and more. This duplex is comprised of a 1 bedroom plus den unit on the main floor and a 4 bedroom unit on the second and third floors. Both units have stainless steel appliances, separate hydro panels, in-suite laundry, and access to the fenced, west facing backyard. Tenants in the lower unit are on a month to month lease while the tenants in the upper unit are on a lease until April 30, 2025. This is a wonderful opportunity for someone to live in a convenient area and have supplemental income, or for an Investor as well. (id:19488)
Royal LePage Proalliance Realty
Lot 4 Old Kiln Crescent
Kingston, Ontario
Introducing Barriefield Highlands, an exclusive new community nestled in the heart of Barriefield Village, a timeless heritage neighbourhood. This stunning Bungalow model, The Knapp, presented by City Flats, designed to seamlessly blend modern luxury with heritage charm. This 1410 sq.ft home features an open-concept main level with a spacious laundry/mudroom, 4 pc main bathroom, 2 bedrooms along with an office/den, while the primary bedroom is complete with an ensuite and walk-in closet. The Knapp comes with a detached garage and boasts high-end finishes throughout, all while adhering to heritage designs and restrictions to maintain the unity of the Barriefield Village community. City Flats is proud to offer all homes in Barriefield Highlands with ICF foundations, solid-core interior doors, 9' ceilings on the main level, 8” engineered hardwood in common areas and bedrooms, Oak hardwood stairs, direct-vent natural gas fireplace, radiant in-floor heat in the ensuite and mudroom, soundproof insulated walls in the laundry room, and much more. Situated close to CFB Kingston and downtown Kingston, residents will enjoy easy access to all the amenities and attractions this vibrant city has to offer. Don't miss your chance to own a piece of history in this prestigious community! (id:19488)
RE/MAX Finest Realty Inc.
Lot 2 Old Kiln Crescent
Kingston, Ontario
Introducing Barriefield Highlands, an exclusive new community nestled in the heart of Barriefield Village, a timeless heritage neighbourhood. This stunning Bungaloft model, The Pittsburgh, presented by City Flats, designed to seamlessly blend modern luxury with heritage charm. This 1860 sq.ft home features an open-concept main level with a spacious mudroom, powder room, and a primary bedroom complete with an ensuite and walk-in closet. Upstairs, you'll find two large bedrooms and a full bathroom. The Pittsburgh comes with a detached garage and boasts high-end finishes throughout, all while adhering to heritage designs and restrictions to maintain the unity of the Barriefield Village community. City Flats is proud to offer all homes in Barriefield Highlands with ICF foundations, solid-core interior doors, 9' ceilings on the main level, 8” engineered hardwood in common areas and bedrooms, Oak hardwood stairs, direct-vent natural gas fireplace, radiant in-floor heat in the ensuite and mudroom, soundproof insulated walls in the laundry room, and much more. Situated close to CFB Kingston and downtown Kingston, residents will enjoy easy access to all the amenities and attractions this vibrant city has to offer. Don't miss your chance to own a piece of history in this prestigious community! (id:19488)
RE/MAX Finest Realty Inc.
Lot 12 Wellington Street
Kingston, Ontario
Introducing Barriefield Highlands, an exclusive new community nestled in the heart of Barriefield Village, a timeless heritage neighbourhood. This stunning 2 Storey model, The Cartwright, presented by City Flats, designed for those seeking the perfect blend of modern comfort and heritage-inspired elegance. This 2285 sq.ft home features an open-concept main level with a powder room of the filed foyer, den/office, dining area, spacious mudroom and a large living room with patio doors leading to the rear yard with a covered deck, perfect for enjoying the serene surroundings of Barriefield Village. Upstairs, you'll find a laundry area with a 5 pc main bathroom, along with three bedrooms, including the primary bedroom with a full ensuite featuring a custom shower with glass wall and 2 walk-in closet. The Cartwright comes with a detached garage and boasts high-end finishes throughout, all while adhering to heritage designs and restrictions to maintain the unity of the Barriefield Village community. City Flats is proud to offer all homes in Barriefield Highlands with ICF foundations, solid-core interior doors, 9' ceilings on the main level, 8” engineered hardwood in common areas and bedrooms, Oak hardwood stairs, direct-vent natural gas fireplace, radiant in-floor heat in the ensuite and mudroom, soundproof insulated walls in the laundry room, and much more. Situated close to CFB Kingston and downtown Kingston, residents will enjoy easy access to all the amenities and attractions this vibrant city has to offer. Lots 12-15 & 18-20 come with a unique co-ownership agreement, offering shared benefits and responsibilities. The laneway will be maintained at an additional fee to these lots which will be managed by a committee formed by the owners of these lots. Contact us for more details on the co-ownership agreement. Don't miss your chance to own a piece of history in this prestigious community! (id:19488)
RE/MAX Finest Realty Inc.
Lot 7 Old Kiln Crescent
Kingston, Ontario
Introducing Barriefield Highlands, an exclusive new community nestled in the heart of Barriefield Village, a timeless heritage neighbourhood. This stunning 2 Storey model, The Horton, presented by City Flats, designed for those seeking the perfect blend of modern comfort and heritage-inspired elegance. This 2250 sq.ft home features an open-concept main level with a spacious laundry/mudroom, powder room, and a large den/office with patio doors leading to the rear yard with a deck, perfect for enjoying the serene surroundings of Barriefield Village. Upstairs, you'll find three bedrooms, including the primary bedroom with a full ensuite and walk-in closet. Bedrooms 2 and 3 share a Jack and Jill bathroom, providing convenience and comfort for family living. The Horton comes with a detached garage and boasts high-end finishes throughout, all while adhering to heritage designs and restrictions to maintain the unity of the Barriefield Village community. City Flats is proud to offer all homes in Barriefield Highlands with ICF foundations, solid-core interior doors, 9' ceilings on the main level, 8” engineered hardwood in common areas and bedrooms, Oak hardwood stairs, direct-vent natural gas fireplace, radiant in-floor heat in the ensuite and mudroom, soundproof insulated walls in the laundry room, and much more. Situated close to CFB Kingston and downtown Kingston, residents will enjoy easy access to all the amenities and attractions this vibrant city has to offer. Don't miss your chance to own a piece of history in this prestigious community! (id:19488)
RE/MAX Finest Realty Inc.
Lot 21 Old Kiln Crescent
Kingston, Ontario
Introducing The Commodore at Barriefield Highlands, a grand 2555 sq.ft, 2-storey home that epitomizes luxury living in the heart of Barriefield Village. This impressive model offered by City Flats is designed to exceed your expectations & provide a lifestyle of comfort & sophistication. As you approach The Commodore, you'll be greeted by a covered porch, setting the tone for the elegance that awaits inside. The main level features an open-concept kitchen with an eating nook and formal dining area perfect for entertaining guests or enjoying family meals. A powder room, large study, & a spacious mudroom add to the functionality of this level. The highlight of the main level is the large living room, complete with patio doors that open to the rear yard and a deck, offering a seamless indoor-outdoor living experience. Upstairs, you'll find a thoughtfully designed layout that includes a spacious laundry room for added convenience. The primary bedroom is a true retreat featuring a full ensuite with tiled shower, freestanding tub, double vanity, and large walk-in closet. Bdrms 2 & 3 each have their own walk-in closet & share a Jack and Jill full bathroom providing ample space and privacy for family members. The Commodore comes with detached garage & boasts high-end finishes throughout, all while adhering to heritage designs & restrictions to maintain the unity of the Barriefield Village community. City Flats is proud to offer all homes in Barriefield Highlands with ICF foundations, solid-core interior doors, 9' ceilings on the main level, 8” engineered hardwood in common areas & bedrooms, Oak hardwood stairs, direct-vent natural gas fireplace, radiant in-floor heat in the ensuite & mudroom, soundproof insulated walls in the laundry room & much more. Situated near CFB Kingston & downtown Kingston, residents will enjoy easy access to all the amenities & attractions this vibrant city has to offer. Don't miss your chance to own a piece of history in this prestigious community! (id:19488)
RE/MAX Finest Realty Inc.

