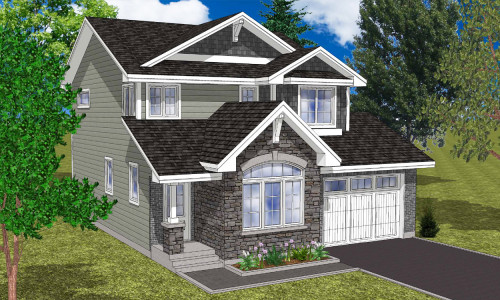Project- Purdy’s Mill Lot 29
Etherington
The Etherington is a feature-filled two story model that offers three
Bedrooms and two and a half baths. The spacious master suite consists of a large walk-in shower and walk-in closet. The central staircase is a focal point leading up from the main entrance. A light filled den is conveniently located on the main floor.
- 2020 Sq. Ft.
- 3 Bedrooms
- 2.5 Bathrooms
- 1 Car Garage
- 564,760 (Starting at)
- 20-04-02
The best real estate agents in the field
Contact us for a consultation. Our experts are happy to answer all of your questions and find the best possible solution for the project you are working on.

Greg Scrannage
Sales Representative,
Royal LePage

Rob Blasko
Sales Representative,
Sutton Group
