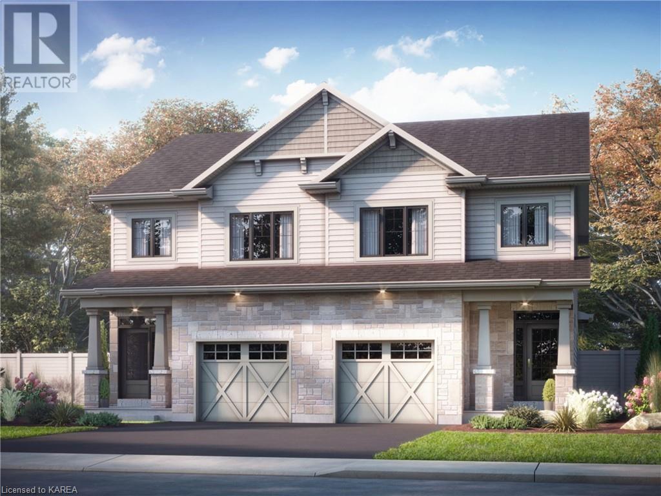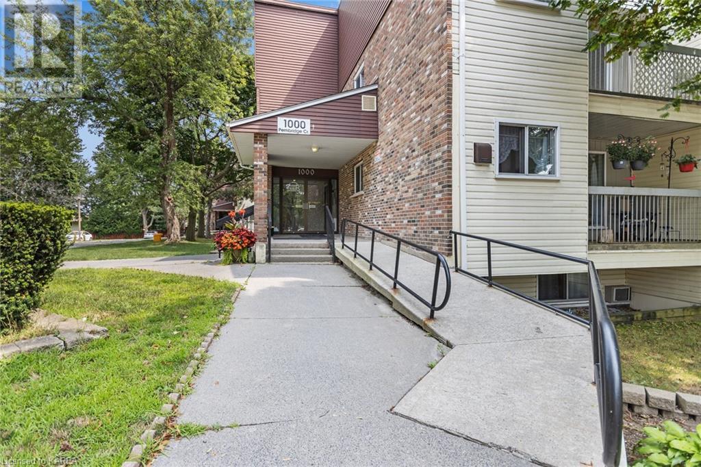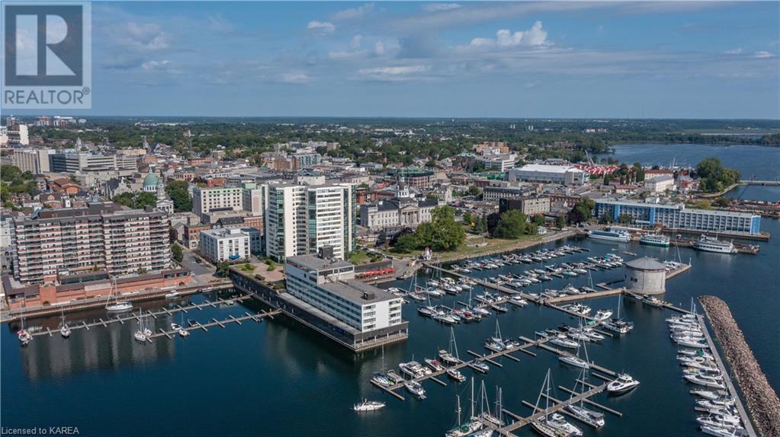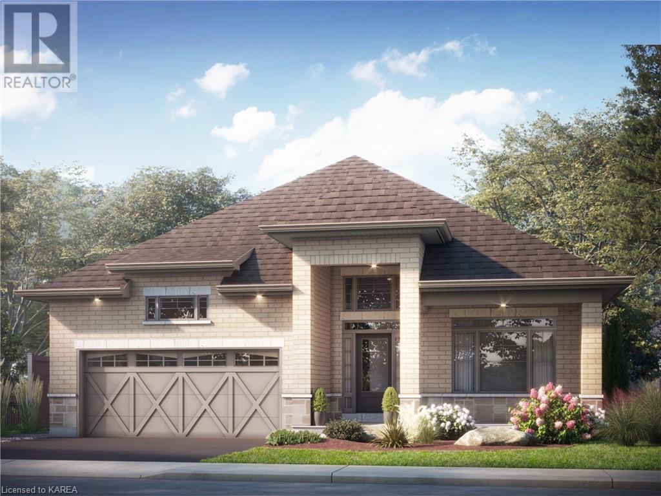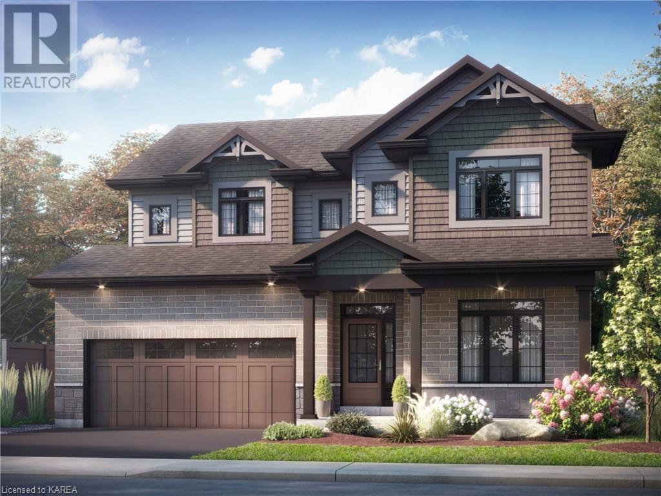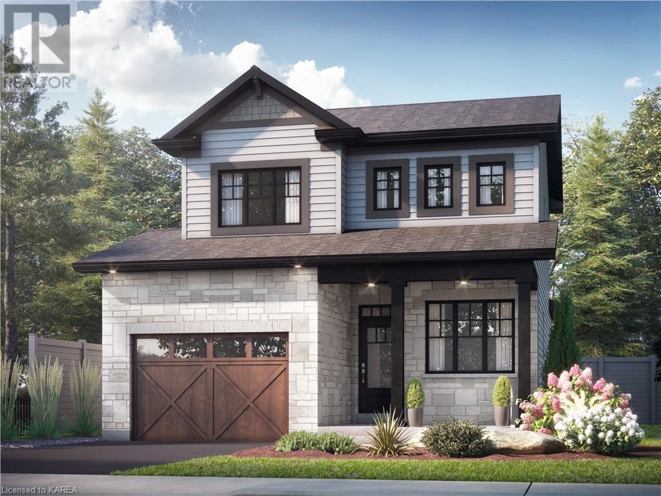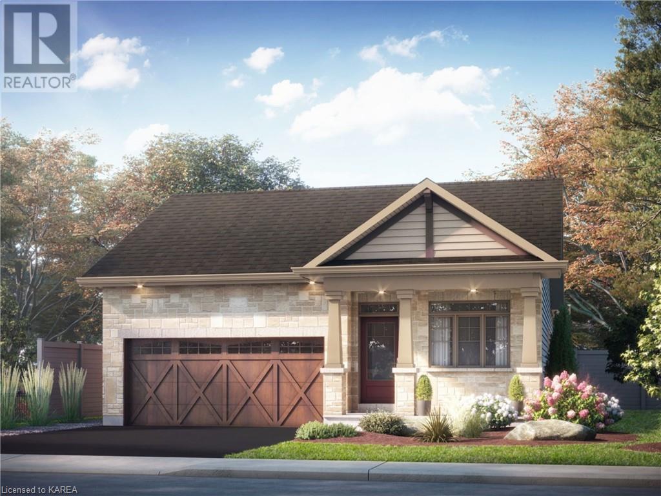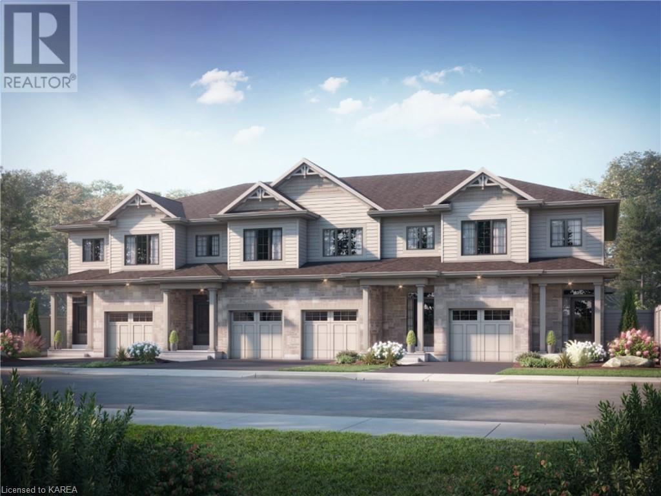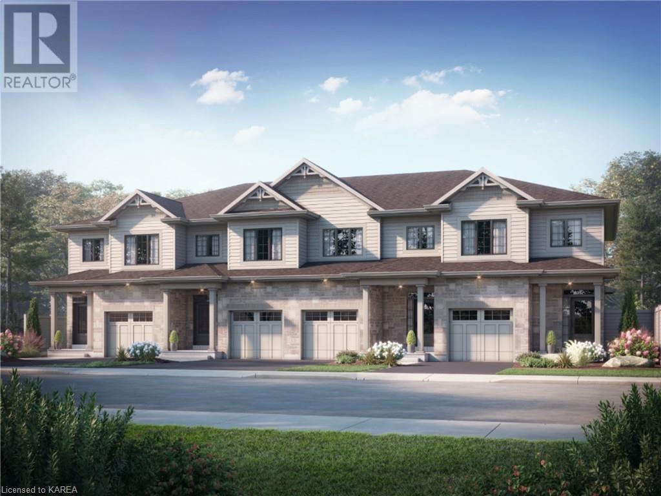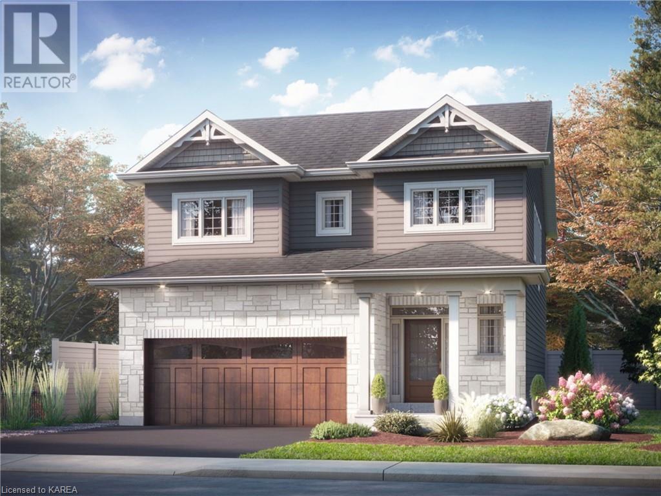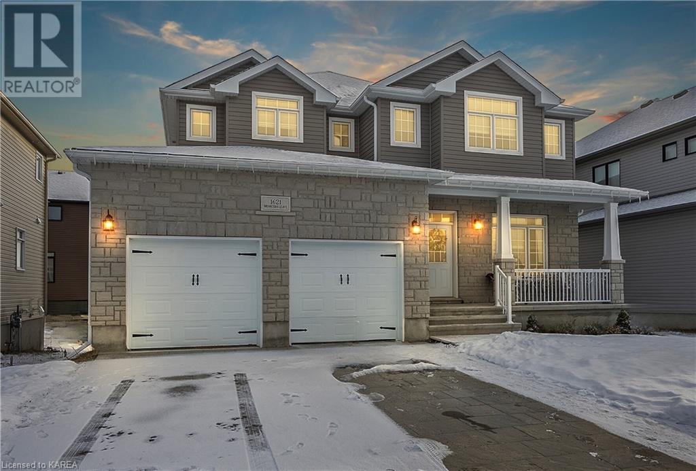1850 Cinderhill Street
Kingston, Ontario
Brand new from CaraCo, the Stanley, an executive semi-detached home offering 1,600 sq/ft, 3 bedrooms and 2.5 baths, set on a large corner lot. Open concept design featuring ceramic tile foyer, laminate plank flooring and 9ft ceilings on the main floor. The kitchen features quartz countertops, centre island w/extended breakfast bar, pot lighting, stainless steel built-in microwave and large walk-in pantry. Spacious living room with pot lighting, a corner gas fireplace and patio doors. 3 bedrooms up including the primary bedroom with walk-in closet and 4-piece ensuite bathroom. All this plus a main floor laundry/mud room, high-efficiency furnace, central air, HRV, garage door opener and basement with bathroom rough-in. Ideally located in popular Woodhaven, just steps to parks, future school and close to all west end amenities. Ready for occupancy September 2024. (id:19488)
RE/MAX Rise Executives
1000 Pembridge Crescent Unit# 101
Kingston, Ontario
Welcome home to this lovely fully updated bachelor unit. It has gleaming vinyl plank flooring throughout and a generous-sized living area with a large window. Included is a very functional murphy bed, an updated kitchen with large window and a well maintained bathroom. There is a nice-sized, in-unit storage room and the hot water tank is owned. You'll find laundry facilities just down the hall and an assigned parking spot(#67). You'll love the very low condo fees. This unit is part of a well managed complex with treed grounds, it is pet-friendly and is close to all west-end amenities. (id:19488)
Royal LePage Proalliance Realty
185 Ontario Street Unit# 601
Kingston, Ontario
185 Ontario Street is one of Kingston’s best addresses – adjacent to Confederation Park, city hall, and Lake Ontario, on a street teeming with fantastic restaurants, there is nowhere better to enjoy Downtown Kingston. Unit 601 offers south-eastern views over the Lake and towards the southern marina, Battery Park and Wolfe Island, and away from busy downtown streets. This unit has a graceful layout, offering three bedrooms (one in use as an office) and two full bathrooms, ample in-suite storage, a wonderfully updated eat-in kitchen, in-suite laundry, hardwood floors and over 1630 sqft of finished space. With bathrooms already updated and built-ins galore, all one must do is move in. Harbour Place has a wealth of amenities, including a squash court, sauna, pool, party room, gym, library and even a place to practice your golf swing. In the winter you’ll love the underground parking and in the summer you’ll love strolling along the waterfront path, or maybe hopping into your boat – there are so many possibilities with 601 185 Ontario as your new address. (id:19488)
Royal LePage Proalliance Realty
1629 Boardwalk Drive
Kingston, Ontario
Brand new from CaraCo, the Grenadier, a Limited Series bungalow offering 2,000 sq/ft, 3 bedrooms and 2 baths. Set on a premium 50ft lot, in Woodhaven West, backing into conservation with walkout basement! This open concept design features ceramic tile, hardwood flooring and 9ft ceilings throughout the main floor living areas. The kitchen features quartz countertops, centre island, pot lighting, built-in microwave and pantry all adjacent to a spacious great room with a gas fireplace, large windows, pot lighting and patio doors to rear yard. A formal dining room comes off the kitchen and a large formal living room with windows on two sides. 3 bedrooms on the main floor including the primary bedroom with a walk-in closet and 5-piece ensuite bathroom with double sinks, tiled shower and soaker tub. All this plus a main floor laundry/mud room, high-efficiency furnace, HRV and basement with walkout to grade and bathroom rough-in. Make this home your own with an included $20,000 Design Centre Bonus! Ideally located in popular Woodhaven West, backing onto green space and close to all west end amenities. Move-in Fall 2024. (id:19488)
RE/MAX Rise Executives
1625 Boardwalk Drive
Kingston, Ontario
Brand new from CaraCo, the Clairmont, a Limited Series home offering 2,700 sq/ft, 4 bedrooms + den and 2.5 baths. Set on a premium 50ft lot, in Woodhaven West, backing into conservation with walkout basement! This open concept design features ceramic tile, hardwood flooring and 9ft ceilings throughout the main floor. The kitchen features quartz countertops, centre island, pot lighting, built-in microwave, walk-in pantry and breakfast nook with patio doors. Spacious living/dining room with a gas fireplace, large windows and pot lighting plus main floor den/office. 4 bedrooms up including the primary bedroom with an oversized walk-in closet and 5-piece ensuite bathroom with double sinks, tiled shower and soaker tub. All this plus a main floor laundry room, high-efficiency furnace, HRV and basement with walkout to grade and bathroom rough-in. Make this home your own with an included $20,000 Design Centre Bonus! Ideally located in popular Woodhaven West, backing onto green space and close to all west end amenities. Move-in Fall 2024. (id:19488)
RE/MAX Rise Executives
1387 Monarch Drive
Kingston, Ontario
Brand new from CaraCo, the Latchford, a Delmar Series home offering 1,450 sq/ft, 3 bedrooms and 2.5 baths. Set on a premium lot, with no rear neighbours, this open concept design features ceramic tile, hardwood flooring and 9ft ceilings throughout the main floor. The kitchen features quartz countertops, centre island, pot lighting, built-in microwave and walk-in pantry. Spacious living room with a gas fireplace, large windows and pot lighting open to the dining room with patio doors to rear yard. 3 bedrooms up including the primary bedroom with a walk-in closet and 4-piece ensuite bathroom with tile flooring. All this plus a main floor laundry/mud room, high-efficiency furnace, HRV and basement bathroom rough-in. Make this home your own with an included $10,000 Design Centre Bonus! Ideally located in popular Woodhaven, just steps to parks, future school(s) and close to all west end amenities. Move-in Summer/Fall 2024. (id:19488)
RE/MAX Rise Executives
1391 Monarch Drive
Kingston, Ontario
Brand new from CaraCo, the Chelmsford, a Summit Series bungalow offering 1,350 sq/ft, 2 bedrooms and 2 baths. Set on a premium lot, with no rear neighbours, this open concept design features ceramic tile, hardwood flooring and 9ft ceilings throughout the main floor living areas. The kitchen features quartz countertops, centre island, pot lighting, built-in microwave and walk-in pantry adjacent to the dining room with patio doors to the rear yard. Spacious living room with a gas fireplace, large windows and pot lighting. 2 bedrooms on the main floor including the primary bedroom with a large walk-in closet and 5-piece ensuite bathroom with double sinks. All this plus a main floor laundry/mud room, high-efficiency furnace, HRV and basement bathroom rough-in. Make this home your own with an included $20,000 Design Centre Bonus! Ideally located in popular Woodhaven, just steps to parks, future school(s) and close to all west end amenities. Move-in Summer/Fall 2024. (id:19488)
RE/MAX Rise Executives
1832 Cinderhill Street
Kingston, Ontario
Brand new from CaraCo, the Hamilton, an executive townhome offering 1,400 sq/ft, 3 bedrooms, 2.5 baths and walkout basement. Open concept design featuring ceramic tile foyer, laminate plank flooring and 9ft ceilings on the main floor. The kitchen features quartz countertops, centre island w/extended breakfast bar, pot lighting, stainless steel built-in microwave and large walk-in pantry. Spacious living room with pot lighting, a corner gas fireplace and patio doors to rear deck. 3 bedrooms up including the primary bedroom with double closets and 4-piece ensuite bathroom. All this plus a main floor laundry/mud room, high-efficiency furnace, central air, HRV, garage door opener and basement with walkout to grade and bathroom rough-in. Ideally located in popular Woodhaven, just steps to parks, future school and close to all west end amenities. Ready for occupancy June 2024. (id:19488)
RE/MAX Rise Executives
1830 Cinderhill Street
Kingston, Ontario
Brand new from CaraCo, the Hamilton, an executive townhome offering 1,400 sq/ft, 3 bedrooms, 2.5 baths and walkout basement. Open concept design featuring ceramic tile foyer, laminate plank flooring and 9ft ceilings on the main floor. The kitchen features quartz countertops, centre island w/extended breakfast bar, pot lighting, stainless steel built-in microwave and large walk-in pantry. Spacious living room with pot lighting, a corner gas fireplace and patio doors to rear deck. 3 bedrooms up including the primary bedroom with double closets and 4-piece ensuite bathroom. All this plus a main floor laundry/mud room, high-efficiency furnace, central air, HRV, garage door opener and basement with walkout to grade and bathroom rough-in. Ideally located in popular Woodhaven, just steps to parks, future school and close to all west end amenities. Ready for occupancy June 2024. (id:19488)
RE/MAX Rise Executives
400 Holden Street
Kingston, Ontario
Brand new from CaraCo, the Lakehurst, a Summit Series home offering 2,250 sq/ft, 3 or 4 bedrooms and 2.5 baths. Set on a premium 42' wide lot, directly across from future park, this open concept design features ceramic tile, hardwood flooring and 9ft ceilings throughout the main floor. The kitchen features quartz countertops, centre island, pot lighting, built-in microwave and walk-in pantry adjacent to the dining room with patio doors to the rear yard. Spacious living room with a gas fireplace, large windows and pot lighting. 4 bedrooms up including the primary bedroom with a large walk-in closet and 5-piece ensuite bathroom with double sinks, tiled shower and soaker tub. All this plus a second floor laundry room, high-efficiency furnace, HRV and basement bathroom rough-in. Make this home your own with an included $20,000 Design Centre Bonus! Ideally located in popular Woodhaven, just steps to parks, future school(s) and close to all west end amenities. Move-in Summer/Fall 2024. (id:19488)
RE/MAX Rise Executives
272 Patrick Street
Kingston, Ontario
Welcome to 272 Patrick Street. Located just a short distance from downtown Kingston, this detached home is perfect for investors and first-time homebuyers alike. All on one floor you will find an updated kitchen and 4-piece bathroom with porcelain flooring, living room with new pot lights, 2 bedrooms and your front mudroom. The backyard is fully fenced and gives the feeling of privacy while still being centrally located. Don't miss out on this home as it is sure to move quickly at this price. (id:19488)
Royal LePage Proalliance Realty
1621 Brookedayle Avenue
Kingston, Ontario
Welcome home to 1621 Brookdayle Avenue. Built by Greene Homes, this 3280 sqft two-story residence embodies modern living with style and functionality. Boasting 4 bedrooms, 2.5 baths and a convenient 2nd-floor laundry, this home is thoughtfully designed for comfort. The main floor features a versatile office/flex room, a family room, and formal living and dining spaces. Adding to the convenience, is a mudroom with a walk-in closet off the garage, providing an organized space for everyday items. The lower level, currently unfinished, holds potential with a bathroom rough-in and a walk-out to grade level. Located on a premium lot, a portion of the yard gracefully backs onto Creekside Valley's retention pond, offering an extra touch of privacy. Creekside Valley is a family-friendly neighbourhood complete with parks, WJ Holsgrove Public School, a walking trail around the pond, and easy access to various amenities. Don't miss the opportunity to call this well-crafted home yours in this desirable community. (id:19488)
RE/MAX Finest Realty Inc.
