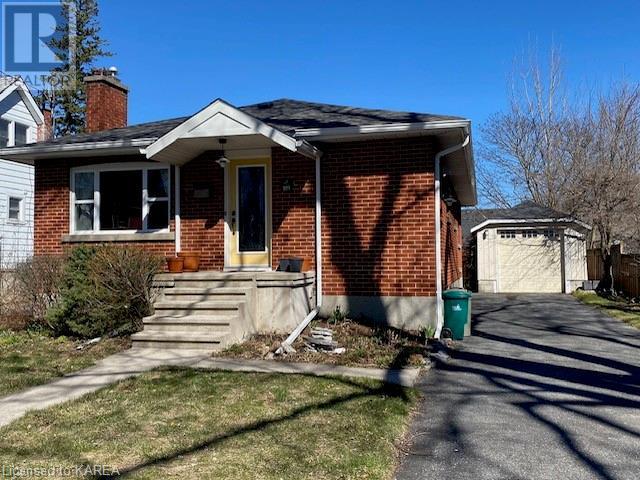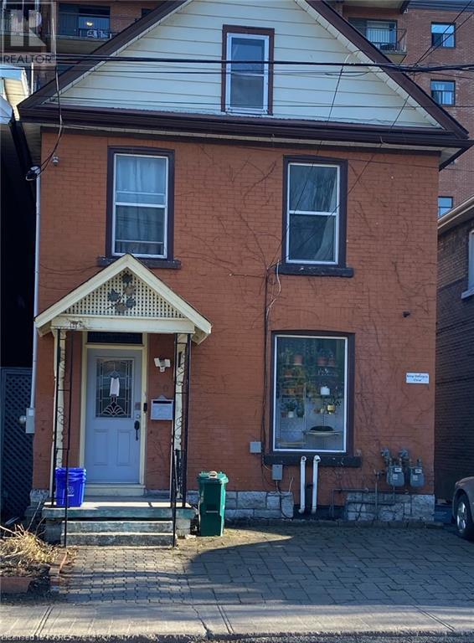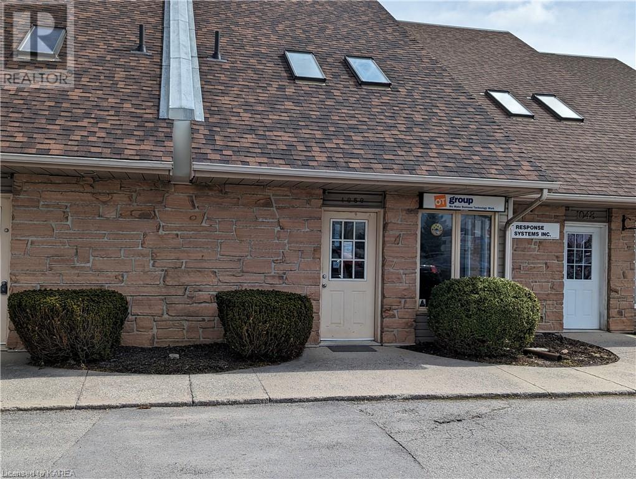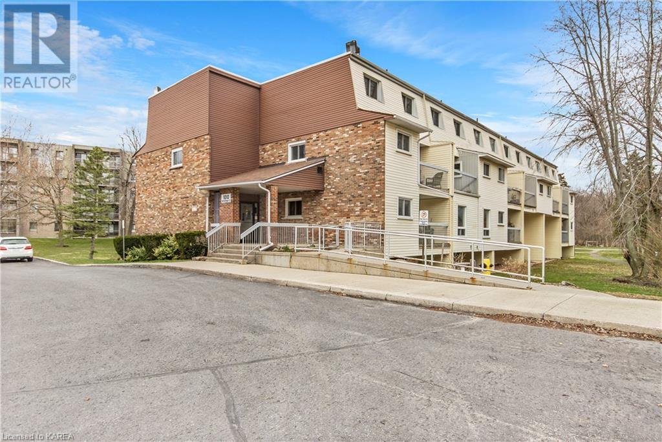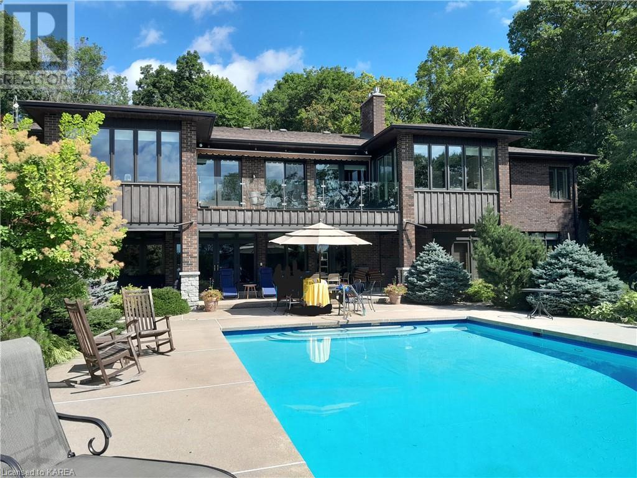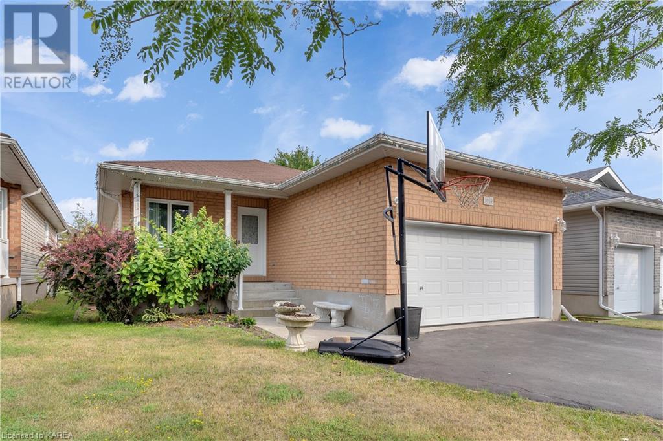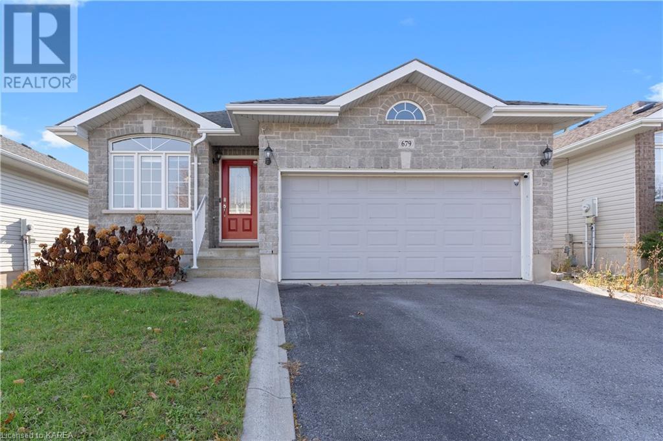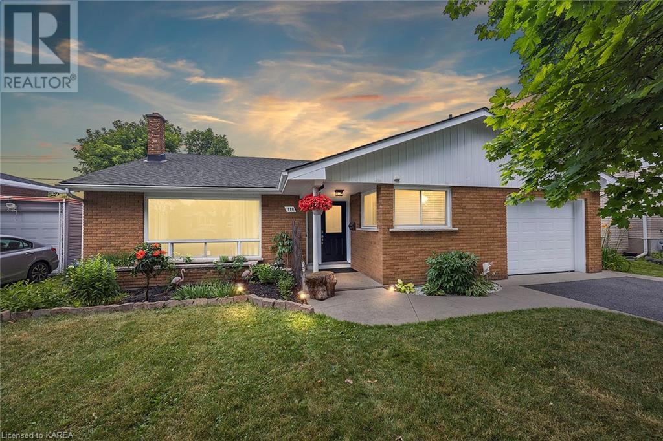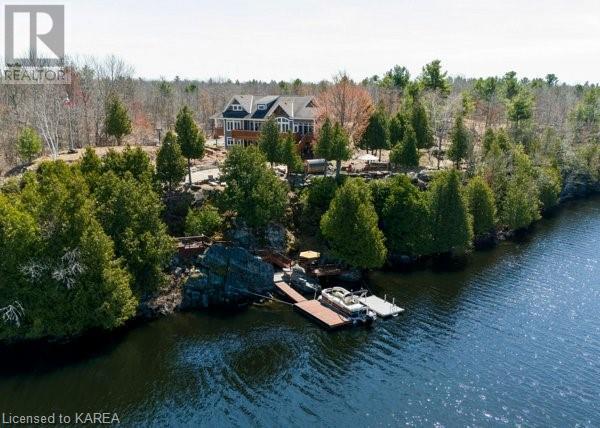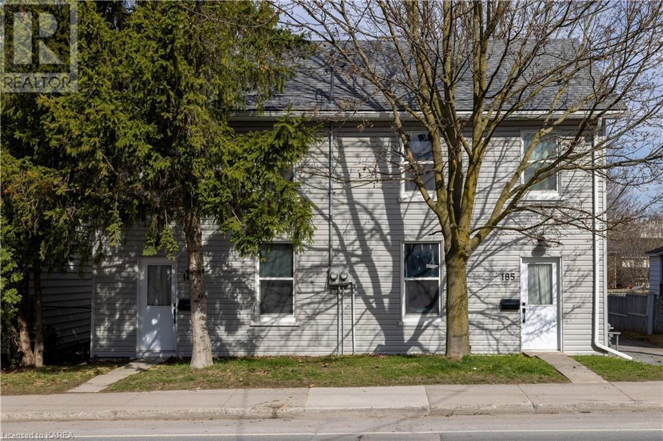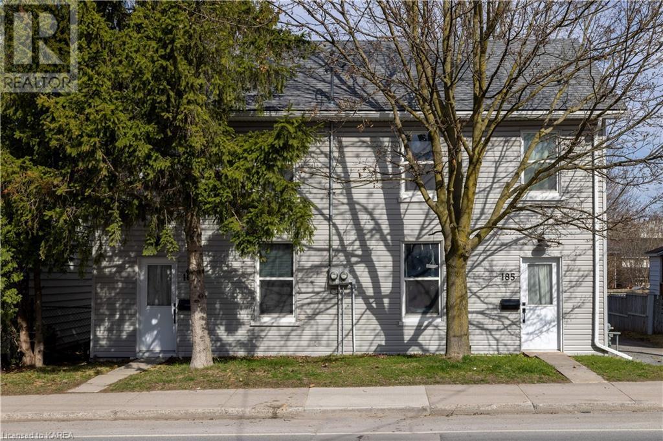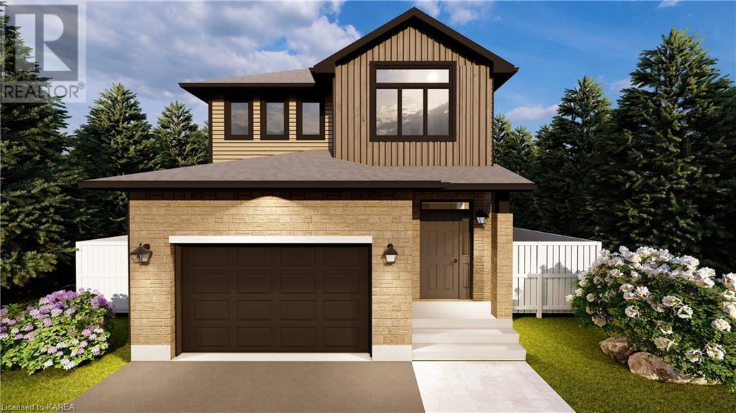189 Westdale Avenue
Kingston, Ontario
This well maintained brick bungalow shows incredible pride of ownership, set on a quiet street within walking distance to downtown and located in the sought after Winston Churchill school district. This gorgeous home offers 2 bedrooms, 2 full bathrooms plus a fully finished lower level. The bright and spacious living room features hardwood flooring, a gas fireplace w/brick surround and opens to a large formal dining room. The updated kitchen has ceramic tile flooring, centre island, glass inserts, a large built-in pantry and stainless steel appliances. Two spacious bedrooms, both with hardwood floors, and 4-piece main bath with custom tile/glass shower and soaker tub. The fully finished lower level offers incredible space including an inviting and cozy rec room with corner gas fireplace, a large office and a 3-piece bathroom. Entertain friends and family on the oversized two-tier deck, overlooking the professional landscaped and private rear yard, complete with perennial gardens, beautiful stone patio with pergola and fire pit. Single detached garage with automatic opener and paved driveway with parking for 3 cars. (id:19488)
Sutton Group-Masters Realty Inc Brokerage
40 Ordnance Street
Kingston, Ontario
UPSCALE DOWNTOWN DETACHED LEGAL DUPLEX LOCATED WALKING DISTANCE TO HOSPITALS, COMMUNITY CENTER, OHIP, RIDEAUCREST, SHOPPING AND PARKS. FULLY RENTED, EACH UNIT HAS STACKING LAUNDRY, REFRIGERATOR, STOVE, DISHWASHER AND MICROWAVE, SOME HARDWOOD FLOORING AND A POT BELLY GAS STOVE. THE UPPER UNIT IS 2 BEDROOMS AND THE MAIN FLOOR HAS 1 BEDROOM AND A FULLY WINTERIZED STUDIO IN THE SMALL BACKYARD PERFECT FOR A HOME BASED BUSINESS OR GYM. THERE IS AN UNFINISHED BASEMENT WITH A 2 PIECE BATH AND LOTS OF STORAGE. THE REAR YARD IS MOSTLY FENCED AND HAS A STORAGE SHED ALONG WITH THE STUDIO. THIS PROPERTY IS WELL MAINTAINED AND HAS GOOD TENANTS. SEE DOCUMENT SECTION FOR RENT DETAILS. (id:19488)
Royal LePage Proalliance Realty
1050 Gardiners Road Unit# 4
Kingston, Ontario
High traffic area commercial condo directly across from Lowe's. 1.5 story townhouse style unit. upper level wide open space, main floor with reception area into bullpen area to private office. The back area has a full garage door access. Lease structure is base rent plus additional rent made up of condo fees $175.00, Heating maintenance $25.00, building insurance, $52.33 plus HST and municipal taxes $5702.00, water supply included, for a total of $783.00 / month plus hydro and gas utilities. Available for July 1, 2024. viewings by appointment. (id:19488)
Sutton Group-Masters Realty Inc Brokerage
1010 Pembridge Crescent Unit# 110
Kingston, Ontario
Ready for immediate occupancy! This two-bedroom apartment presents an excellent opportunity for first-time homebuyers, young families, or investors looking to enter the real estate market. Nestled in Kingston's west end, it offers unparalleled convenience, with Bayridge Plaza, multiple schools, bus stops along major routes, parks, walking trails, grocery and convenience stores, restaurants, and shopping all within easy walking distance. The apartment features an open living and dining area, kitchen, 2 bedrooms and full bath. Additional highlights include a recent hot water tank, newer laminate flooring and bathroom cabinet With its move-in-ready status and some flexibility on the closing date, this condo apartment stands as an ideal choice to turn into your new home! (id:19488)
Mccaffrey Realty Inc.
2293 Alder Street
Kingston, Ontario
With Spring now here, perhaps your thoughts are turning to waterfront estate living? This immaculate and exceptionally maintained 8,500 square foot walk-out bungalow sits on just under 2 partially wooded acres gradually sloping to your south-facing 200 feet of beautiful, swimmable waterfront. Set apart on a quiet cul-de-sac just 15 minutes to downtown Kingston, live in the best of both worlds with luxury waterfront living in a private community as well as direct and quick access to Kingston’s amazing amenities. The east and west wing lay-out of this home provides for exquisite open concept spaces for entertaining in the heart of the home on both levels with more private options for working and relaxation on either side. The interior offerings include a stunning gourmet kitchen, 5 bedrooms, 2 offices, 6 bathrooms, large gym space, work-shop, home entertainment suite, and 4 elegantly appointed fire-places. Outdoors, you will be delighted by the beautifully landscaped grounds, extensive patio area leading to your huge salt-water pool, sound and lighting system, double dock and gazebo. Isn’t it time you had a look at this property? You will be happy you did! (id:19488)
Royal LePage Proalliance Realty
1059 Greenwood Park Drive
Kingston, Ontario
Welcome to 1059 Greenwood Park Drive. This property is conveniently located just steps to both Maple Public School, St. Martha Catholic School and all of the east-end shopping and restaurants. This detached bungalow is fully finished and ready for a new family. The home offers 5 bedrooms, 2 full baths plus a 2 car garage with inside entry. Enter the home into a spacious foyer, from there you will find two good sized bedrooms, 4-piece bathroom plus the large primary bedroom which offers lots of closet space plus access to the main bath. At the back of the home you will find a lovely kitchen with lots of counter & cabinet space. The dining room can easily accommodate a 6-person table and sits next to a beautiful big window. The living room features a gas fireplace and access to the newer covered deck through a sliding glass door. Make your way to the basement to find a huge rec. room, another 4-piece bathroom, laundry room as well as two additional bedrooms, one with a walk-in closet. This is a fantastic home for any sized family. (id:19488)
Sutton Group-Masters Realty Inc Brokerage
679 Melrose Street
Kingston, Ontario
Welcome to 679 Melrose Street. This property is ideally located close to everything Kingston has to offer. At your fingertips are all the west-end amenities, schools, trails, parks and shopping plus it’s only a 10-minute drive to downtown Kingston and Queens University. The home itself sits on a beautiful lot that backs onto greenspace. Entering the home, you will be greeted by gleaming hardwood and tile floors and big bright windows. As you walk through the home you will find a formal sitting room, followed by an updated open concept kitchen with stone counter tops, new backsplash, stainless steel appliances and plenty of cabinet space. The dining area has ample space for a quiet meal or lavish dinner parties. Through to the family room which offers a gas fire place, ample sitting area, stunning views and access to the two-tiered composite deck. The main floor laundry is located off the kitchen next to the inside access from the two-car garage. Next you will find two good size bedrooms and the 4-piece main bathroom. The primary bedroom features picturesque views, a 3-piece ensuite and a walk-in closet. Find your way to the walk-out basement and you will be greeted by a massive rec. room, large bedroom, updated 3-piece bathroom, full kitchen with stone counter tops and laundry plus plenty of storage. The basement is set up perfectly as either an in-law suite or as part of the overall package the home offers. Walking out onto the deck you will be greeted by beautiful greenspace and a sparkling in-ground pool. This property has been well cared for and is ready for a new family. Metal roof singles (2017) (id:19488)
Sutton Group-Masters Realty Inc Brokerage
118 Smithfield Crescent
Kingston, Ontario
Welcome to this lovely family home nestled in the one of the most sought-after neighborhoods in Kingston. This picturesque all-brick bungalow is surrounded by mature trees and offers proximity to a host of amenities. Walking distance to schools, shops, and restaurants, and minutes’ drive to downtown, Lake Ontario, Queens, and St. Lawrence. It is right on the main bus route of Kingston with bus stops nearby for your convenience. The Rideau Trails and neighborhood park are on the doorstep and provide a wonderful place for kids and dogs to play. This unique well-maintained house is a rare find. It is carpet free and has large windows for an abundance of natural light. The custom-designed kitchen brims with tons of storage and a breakfast room for morning coffee. The dining area creates a welcoming atmosphere for entertaining and gathering with friends. The upper-level boasts its original hard-wood floor, master bedroom with a walk-in closet, as well as a bathroom equipped with a Jacuzzi bathtub. Descend to the lower level to discover a recreational room or study, a bedroom, bathroom, and laundry room, which connect to a separate entry and offer a potential for rental income or in-law suite. The home has been upgraded with high-capacity electric panel of 200A and wired with security systems. The vast crawl space waterproof project comes with a lifetime warranty. A high-end Lennox AC and Furnace were installed in 2019 featuring Allergen Defender that monitors the air quality and automatically purifies the indoor air with MERV11filter. The temperature can be controlled with smart phones in addition to the advanced thermometer that visualizes the outdoor weather moment by moment. Water heater was replaced in 2020, and attic insulation done in 2021. Book your personal viewing today! (id:19488)
Sutton Group-Masters Realty Inc Brokerage
2118 County Road 15 Road
Tamworth, Ontario
Wow! Welcome to 2118F County Rd 15. This Viceroy home was immaculately built in 2012 with some amazing interior and exterior features. Open concept living accompanied by 18 foot vaulted pine ceilings in the living room make this home exceptionally inviting as you walk through the front door where you'll be greeted with an amazing L shaped kitchen island. Main floor boasts an exceptionally large master bedroom and ensuite recently updated in 2021. Take yourself down the stairs to where you'll find a lovely walkout with ample natural light, 9 foot ceilings, and a door way to your single car attached garage. You'll find yourself in awe with the terrain, landscaping, views, and solitude of the property as it has been meticulously maintained. Massive improvements have been made to the walk way to the waterfront with concrete stairs, two separate docking for your boating needs. The home has been updated with its own Generac system in 2019, cable, high speed internet, and wood burning sauna! For the handy people out there the detached 26x32 garage offers plenty of space. Maintenance fees for the year are $125 which covers snow removal, road repairs and grass cutting. Sheffield lake is known for its fantastic fishing and kayaking adventures. Enjoy quiet time in the beautiful screened in porch oasis, ample office space to work from home. This property is conveniently located minutes to Tamworth for groceries, pharmacy, LCBO, restaurants. 40 min to Kingston, 30 min to Napanee. This home and property offers so much it really has to be seen and felt. (id:19488)
Exp Realty
185-187 Montreal Street
Kingston, Ontario
Nestled in Kingston’s vibrant Inner Harbour neighbourhood, 185-187 Montreal St. presents an exceptional investment opportunity. Conveniently situated within walking distance to McBurney Park (6 minutes), Artillery Park (7 minutes), and Princess St (10 minutes), this semi-detached duplex enjoys prime access to downtown offices, shops, restaurants, the waterfront, and Queen’s University. Each unit offers three bedrooms including a spacious loft, a modern kitchen, open living/dining areas, second-floor laundry, and parking for four cars.The entire property underwent a thorough interior upgrade in 2019/2020, including a full rebuild from the studs up while preserving original hardwood floors. New features comprise of insulation, drywall, paint, custom kitchens, stainless-steel appliances (two of each: fridges, dishwashers, stoves, furnace, A/C , and laundry units), renovated bathrooms, bedrooms, a finished third-floor den/bedroom, doors, trim, and exterior landscaping. In 2012, windows and siding were also upgraded and the shingles in 2022. With separate utilities for each unit, tenants have individual control over their living spaces. Currently generating a total gross income of $60,000 annually with both units rented, the future owner can continue as a landlord or live in one side and rent the other as one side will be vacant June 1 2024. Additionally, with the potential for severance, there are opportunities for further development or customization. Boasting proximity to amenities and abundant potential, this duplex stands as a true gem in Kingston's real estate market. (id:19488)
Royal LePage Proalliance Realty
185-187 Montreal Street
Kingston, Ontario
Nestled in Kingston’s vibrant Inner Harbour neighbourhood, 185-187 Montreal St. presents an exceptional investment opportunity. Conveniently situated within walking distance to McBurney Park (6 minutes), Artillery Park (7 minutes), and Princess St (10 minutes), this semi-detached duplex enjoys prime access to downtown offices, shops, restaurants, the waterfront, and Queen’s University. Each unit offers three bedrooms including a spacious loft, a modern kitchen, open living/dining areas, second-floor laundry, and parking for four cars.The entire property underwent a thorough interior upgrade in 2019/2020, including a full rebuild from the studs up while preserving original hardwood floors. New features comprise of insulation, drywall, paint, custom kitchens, stainless-steel appliances (two of each: fridges, dishwashers, stoves, furnace, A/C , and laundry units), renovated bathrooms, bedrooms, a finished third-floor den/bedroom, doors, trim, and exterior landscaping. In 2012, windows and siding were also upgraded and the shingles in 2022. With separate utilities for each unit, tenants have individual control over their living spaces. Currently generating a total gross income of $60,000 annually with both units rented, the future owner can continue as a landlord or live in one side and rent the other as one side will be vacant June 1 2024. Additionally, with the potential for severance, there are opportunities for further development or customization. Boasting proximity to amenities and abundant potential, this duplex stands as a true gem in Kingston's real estate market. (id:19488)
Royal LePage Proalliance Realty
1318 Turnbull Way Unit# Lot E27
Kingston, Ontario
Come and take a look at building options with Greene Homes. This 2215 sq.ft - 2 storey - 4 bedroom Tundra model offers great value for your money. With a rough-in for a future in-law suite with separate entrance, this offers its new owners many options depending on the Buyers situation. The main level features a main floor office, a large open concept design with a Great Room, Kitchen and Dining nook as one large open area, plus a 2 pc bath and generously sized foyer. The Kitchen boasts a center island with breakfast bar and Quartz counter tops. The 2nd floor has 4 bedrooms including a Primary suite includes a 5 pc ensuite and large walk-in closet, and a 2nd floor laundry room. All this built with luxurious finishes characteristic of a Greene Home. The basement has a separate side entrance from the outside, a bathroom rough-in, a future kitchen sink and stove rough-in, and a future 2nd washer and dryer rough-in. ALSO included is central air and a paved drive. Do not miss out on this opportunity to own a Greene Home. (id:19488)
RE/MAX Service First Realty Inc
RE/MAX Finest Realty Inc.
